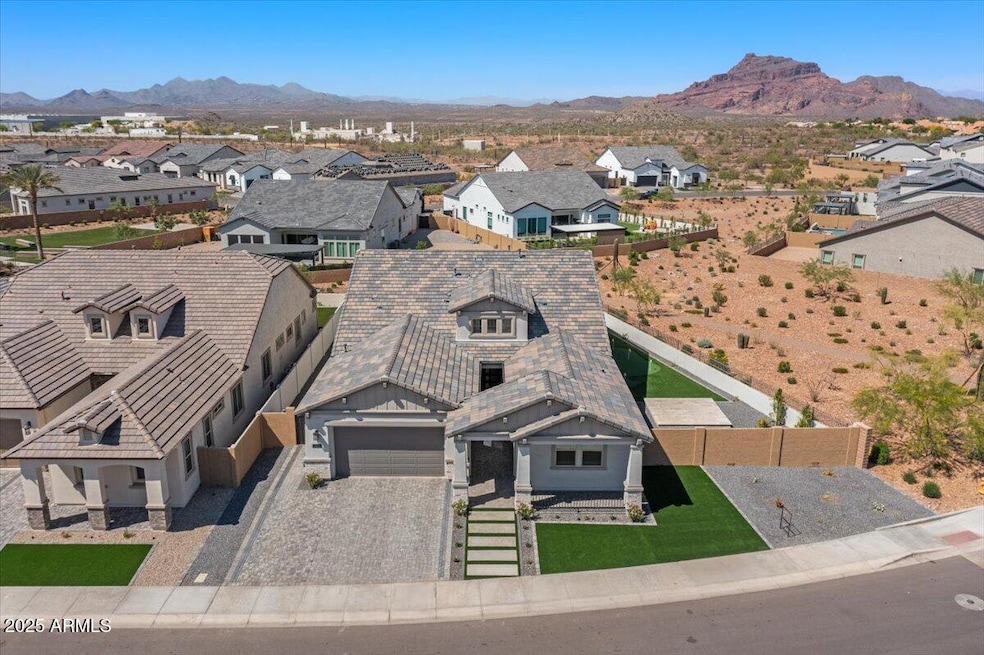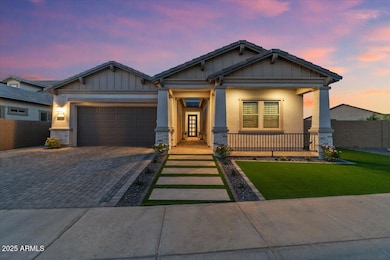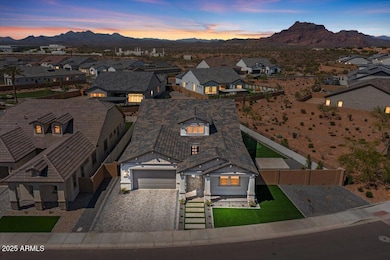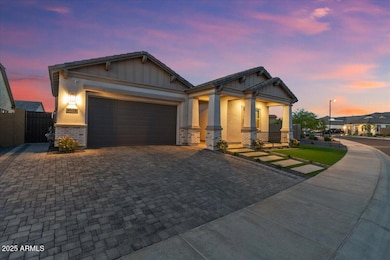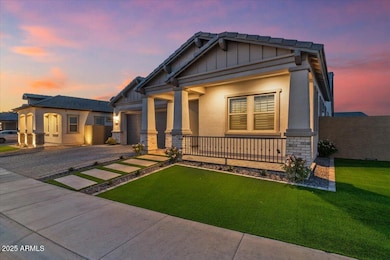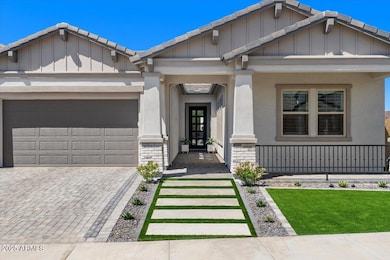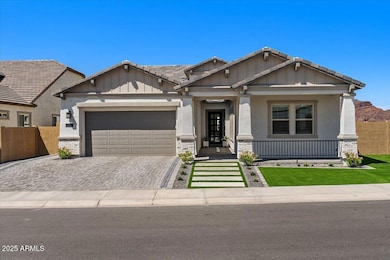
Estimated payment $6,817/month
Highlights
- Fitness Center
- Mountain View
- Heated Community Pool
- Franklin at Brimhall Elementary School Rated A
- Clubhouse
- 3-minute walk to Red Rock Park
About This Home
Luxury Living Awaits in the Reserve at Red Rock - North Mesa Foothills Gem!
Welcome to 2800+ square feet of breathtaking elegance in the prestigious gated community of Reserve at Red Rock in Mesa, Arizona. This barely one-year-old Craftsman Series Residence 9 has been thoughtfully upgraded to offer executive-style living surrounded by the tranquil beauty of the North Mesa foothills and stunning Red Mountain views.
Boasting 5 spacious bedrooms, 3 full bathrooms, and a 3-car tandem garage with extended height clearance, this home provides the perfect blend of luxury, function, and style. The open-concept great room design features upgraded tile flooring throughout and a rolling wall of glass that seamlessly blends indoor and outdoor living — ideal for entertaining year-round.
Step into a resort-style backyard retreat, complete with a custom water feature, fire pit, putting green, lush synthetic turf, and a raised seating platform all thoughtfully positioned to take in the picturesque backdrop of Red Mountain.
The owner's suite is a peaceful sanctuary offering a luxurious soaking tub, walk-in shower, and ample closet space. Every detail has been meticulously selected for comfort and sophistication.
Residents of The Reserve at Red Rock enjoy a wealth of exclusive amenities, including a heated lap pool and spa, state-of-the-art fitness center, pickleball courts, walking trails, outdoor event areas, and the security of a private gated entrance.
Conveniently located with easy access to Loop 202, you're just minutes from Scottsdale, Tempe, and all that the East Valley has to offer.
Home Details
Home Type
- Single Family
Est. Annual Taxes
- $160
Year Built
- Built in 2024
Lot Details
- 10,087 Sq Ft Lot
- Block Wall Fence
- Artificial Turf
- Sprinklers on Timer
HOA Fees
- $259 Monthly HOA Fees
Parking
- 2 Open Parking Spaces
- 3 Car Garage
Home Design
- Wood Frame Construction
- Tile Roof
- Stucco
Interior Spaces
- 2,817 Sq Ft Home
- 1-Story Property
- Ceiling height of 9 feet or more
- Ceiling Fan
- Fireplace
- Double Pane Windows
- Vinyl Clad Windows
- Tile Flooring
- Mountain Views
- Washer and Dryer Hookup
Kitchen
- Gas Cooktop
- Built-In Microwave
- Kitchen Island
Bedrooms and Bathrooms
- 5 Bedrooms
- Primary Bathroom is a Full Bathroom
- 3 Bathrooms
- Dual Vanity Sinks in Primary Bathroom
- Bathtub With Separate Shower Stall
Schools
- Red Mountain Ranch Elementary School
- Shepherd Junior High School
- Red Mountain High School
Utilities
- Cooling Available
- Heating System Uses Natural Gas
- High Speed Internet
- Cable TV Available
Additional Features
- No Interior Steps
- Fire Pit
Listing and Financial Details
- Tax Lot 228
- Assessor Parcel Number 141-39-306
Community Details
Overview
- Association fees include ground maintenance
- 602 437 4777 Association, Phone Number (602) 437-4777
- Built by Blandford Homes
- Reserve At Red Rock Subdivision
Amenities
- Clubhouse
- Recreation Room
Recreation
- Fitness Center
- Heated Community Pool
- Community Spa
- Bike Trail
Map
Home Values in the Area
Average Home Value in this Area
Tax History
| Year | Tax Paid | Tax Assessment Tax Assessment Total Assessment is a certain percentage of the fair market value that is determined by local assessors to be the total taxable value of land and additions on the property. | Land | Improvement |
|---|---|---|---|---|
| 2025 | $160 | $1,633 | $1,633 | -- |
| 2024 | $162 | $1,555 | $1,555 | -- |
| 2023 | $162 | $3,465 | $3,465 | $0 |
| 2022 | $158 | $2,565 | $2,565 | $0 |
Property History
| Date | Event | Price | Change | Sq Ft Price |
|---|---|---|---|---|
| 04/11/2025 04/11/25 | For Sale | $1,175,000 | -- | $417 / Sq Ft |
Deed History
| Date | Type | Sale Price | Title Company |
|---|---|---|---|
| Special Warranty Deed | $963,212 | Old Republic Title Agency | |
| Quit Claim Deed | -- | Old Republic Title Agency |
Mortgage History
| Date | Status | Loan Amount | Loan Type |
|---|---|---|---|
| Open | $765,753 | New Conventional |
Similar Homes in Mesa, AZ
Source: Arizona Regional Multiple Listing Service (ARMLS)
MLS Number: 6850716
APN: 141-39-306
- 5812 E Sanford St
- 3846 N Kings Peak
- 5747 E Star Valley St
- 5931 E Sierra Morena St
- 6005 E Selkirk Cir
- 5741 E Star Valley St
- 6065 E Star Valley St
- 5726 E Star Valley St
- 3940 N San Gabriel
- 6118 E Star Valley St
- 3727 N Kings Peak Cir
- 5748 E Sierra Morena St
- 6014 E Sayan Cir
- 4031 N Ranier
- 5951 E Trailridge St
- 6162 E Redmont Dr
- 4152 N Signal Cir
- 6145 E Sierra Morena St
- 6061 E Rochelle St
- 3646 E Roland St
