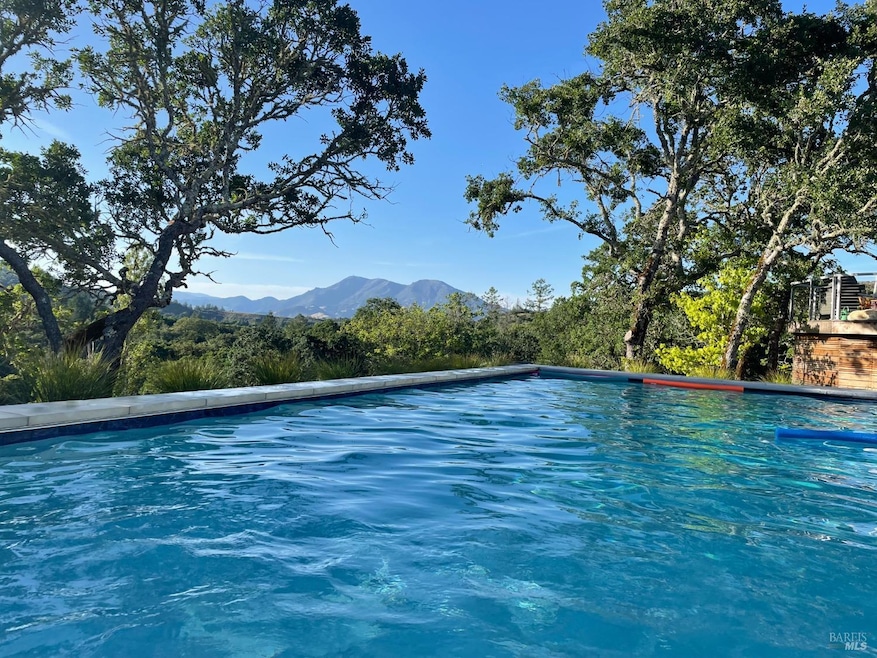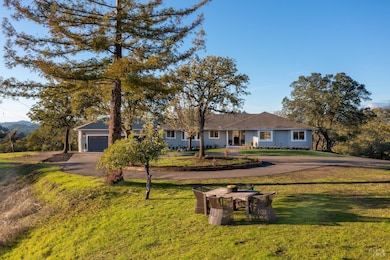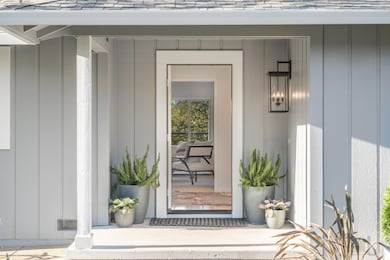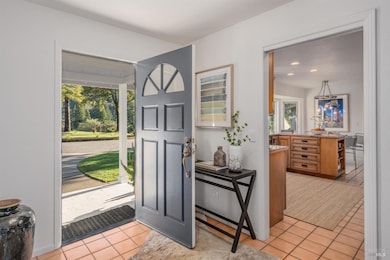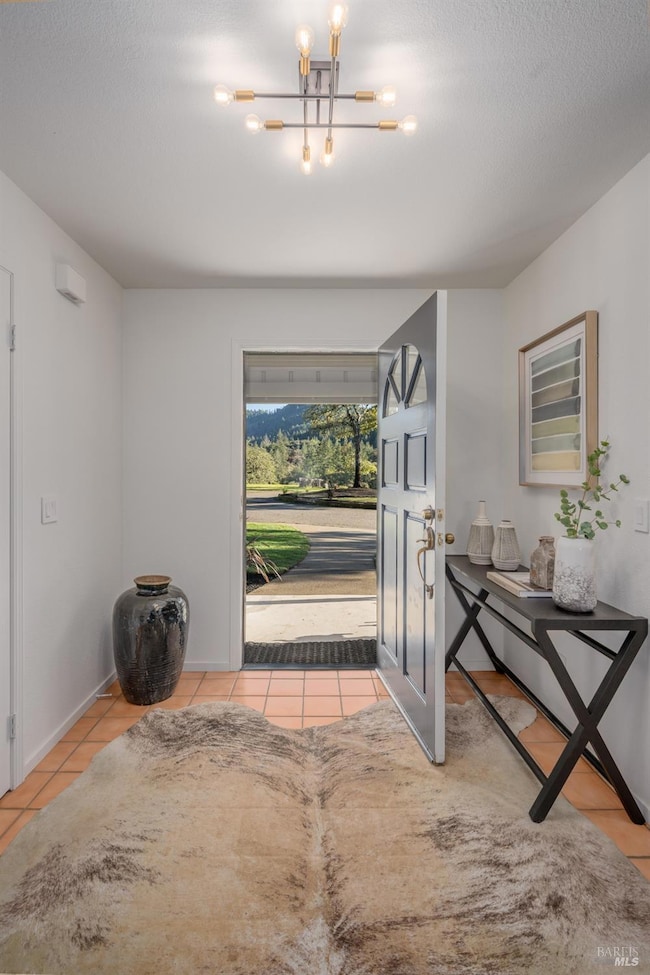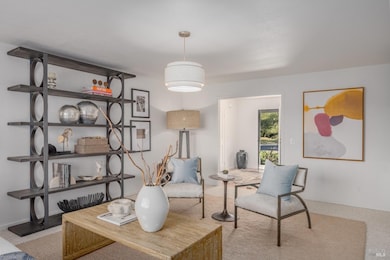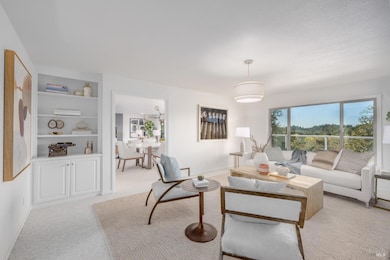
5860 Sharp Rd Calistoga, CA 94515
Estimated payment $18,907/month
Highlights
- Heated Pool and Spa
- 10.41 Acre Lot
- Wood Flooring
- Panoramic View
- Wood Burning Stove
- Granite Countertops
About This Home
Perched on 10.5+ private acres in the western hills above Calistoga, this refreshed 4-bedroom, 4-bathroom retreat offers a rare blend of privacy, tranquility, and unparalleled 360-degree views of Mt. Saint Helena, the Mayacamas Mountains, and the surrounding valley. Just 10 minutes from downtown Calistoga, the estate is a true escapeyet within easy reach of world-class wineries, Michelin-starred dining, and luxury resorts. Designed to take advantage of views from every angle and indoor-outdoor living, the home's light-filled interiors open onto an expansive walk-out deck, where panoramic vistas provide an ever-changing backdrop. The property features an extensive car or party barn, additional storage, and a charming windmill, along with a prime site for an ADU overlooking your year-round ponda peaceful oasis that enhances the estate's natural beauty. The property is within walking distance to Calistoga via a scenic vineyard and redwood-lined walk down to town for a leisurely breakfast, then a brisk hike up returns you to your sanctuary. With a coveted Calistoga address, yet situated just inside Sonoma County, the property sits in a short-term vacation rental eligible area offering the potential for strong income generation.
Home Details
Home Type
- Single Family
Est. Annual Taxes
- $26,295
Year Built
- Built in 1987 | Remodeled
Lot Details
- 10.41 Acre Lot
- Irregular Lot
- May Be Possible The Lot Can Be Split Into 2+ Parcels
Parking
- 2 Car Direct Access Garage
- Extra Deep Garage
- Front Facing Garage
- Uncovered Parking
Property Views
- Panoramic
- Woods
- Mountain
- Hills
Home Design
- Ranch Property
- Composition Roof
Interior Spaces
- 3,606 Sq Ft Home
- 1-Story Property
- Wood Burning Stove
- Self Contained Fireplace Unit Or Insert
- Brick Fireplace
- Family Room
- Living Room
- Dining Room
Kitchen
- Breakfast Area or Nook
- Double Oven
- Dishwasher
- Granite Countertops
- Compactor
- Disposal
Flooring
- Wood
- Carpet
- Tile
Bedrooms and Bathrooms
- 4 Bedrooms
- Bathroom on Main Level
- 4 Full Bathrooms
Laundry
- Dryer
- Washer
- Sink Near Laundry
Pool
- Heated Pool and Spa
- Heated In Ground Pool
- Gas Heated Pool
- Pool Cover
- Pool Sweep
Utilities
- Central Heating and Cooling System
- Propane
- Well
- Septic System
- Internet Available
Listing and Financial Details
- Assessor Parcel Number 120-240-024-000
Map
Home Values in the Area
Average Home Value in this Area
Tax History
| Year | Tax Paid | Tax Assessment Tax Assessment Total Assessment is a certain percentage of the fair market value that is determined by local assessors to be the total taxable value of land and additions on the property. | Land | Improvement |
|---|---|---|---|---|
| 2023 | $26,295 | $1,612,620 | $780,300 | $832,320 |
| 2022 | $17,178 | $1,581,000 | $765,000 | $816,000 |
| 2021 | $16,655 | $1,550,000 | $750,000 | $800,000 |
| 2020 | $5,799 | $532,697 | $214,220 | $318,477 |
| 2019 | $5,721 | $522,253 | $210,020 | $312,233 |
| 2018 | $5,435 | $512,013 | $205,902 | $306,111 |
| 2017 | $5,324 | $501,974 | $201,865 | $300,109 |
| 2016 | $5,185 | $492,132 | $197,907 | $294,225 |
| 2015 | $5,122 | $484,741 | $194,935 | $289,806 |
| 2014 | $5,036 | $475,247 | $191,117 | $284,130 |
Property History
| Date | Event | Price | Change | Sq Ft Price |
|---|---|---|---|---|
| 03/18/2025 03/18/25 | For Sale | $2,995,000 | 0.0% | $831 / Sq Ft |
| 03/18/2025 03/18/25 | For Sale | $2,995,000 | +36.1% | $831 / Sq Ft |
| 01/07/2022 01/07/22 | Sold | $2,200,000 | +10.3% | $914 / Sq Ft |
| 12/08/2021 12/08/21 | Pending | -- | -- | -- |
| 11/14/2021 11/14/21 | For Sale | $1,995,000 | +28.7% | $829 / Sq Ft |
| 09/08/2020 09/08/20 | Sold | $1,550,000 | 0.0% | $644 / Sq Ft |
| 09/01/2020 09/01/20 | Pending | -- | -- | -- |
| 05/13/2020 05/13/20 | For Sale | $1,550,000 | -- | $644 / Sq Ft |
Deed History
| Date | Type | Sale Price | Title Company |
|---|---|---|---|
| Grant Deed | -- | Old Republic Title | |
| Grant Deed | $2,200,000 | Old Republic Title | |
| Grant Deed | $1,550,000 | Fidelity National Title Co | |
| Interfamily Deed Transfer | -- | -- |
Mortgage History
| Date | Status | Loan Amount | Loan Type |
|---|---|---|---|
| Open | $1,760,000 | New Conventional | |
| Closed | $1,760,000 | New Conventional | |
| Previous Owner | $1,220,000 | Commercial |
About the Listing Agent

With over 30 years in corporate leadership, strategic business development, marketing, and client relations roles, Arthur Goodrich brings a unique perspective and skill set to his real estate practice that his clients find refreshing and extremely effective. Prior to entering luxury real estate sales in 2019, Arthur had a successful career in the Med-Tech and Med-Services sectors leading numerous teams to record results, including the 2nd highest sale price achieved for a Med-Services firm in
Arthur's Other Listings
Source: Bay Area Real Estate Information Services (BAREIS)
MLS Number: 325029186
APN: 120-240-024
- 5144 Sharp Rd
- 5175 Petrified Forest Rd
- 4855 Petrified Forest Rd
- 2131 Foothill Blvd
- 971 Petrified Forest Rd
- 700 Petrified Forest Rd
- 511 Kortum Canyon Rd
- 1635 Diamond Mountain Rd
- 3027 Foothill Blvd
- 225 Franz Valley School Rd
- 2412 Foothill Blvd Unit 183
- 2412 Foothill Blvd Unit 20
- 2412 Foothill Blvd Unit SPC 26
- 2412 Foothill Blvd Unit 177
- 2412 Foothill Blvd Unit 24
- 2412 Foothill Blvd Unit 144
- 3037 Foothill Blvd
- 5070 Gates Rd
- 1755 Diamond Mountain Rd
- 1139 Lincoln Ave
