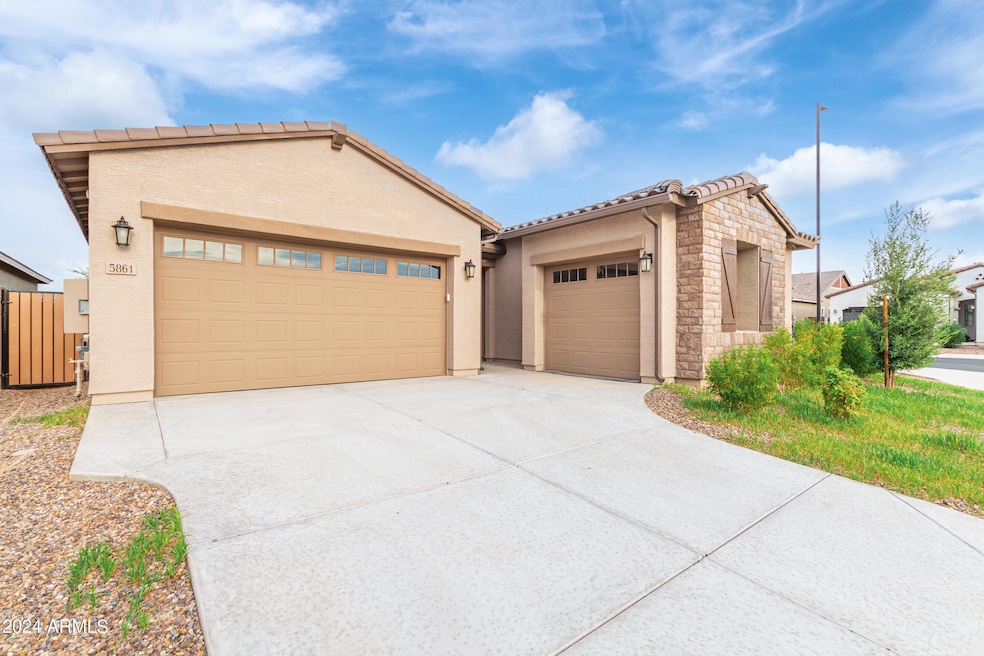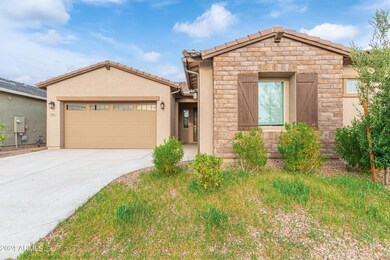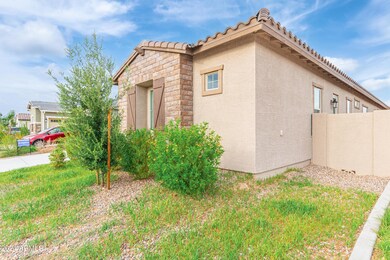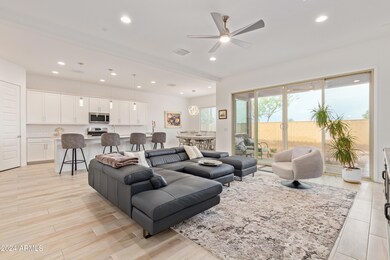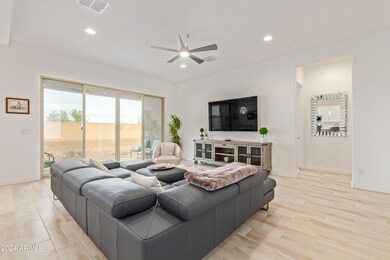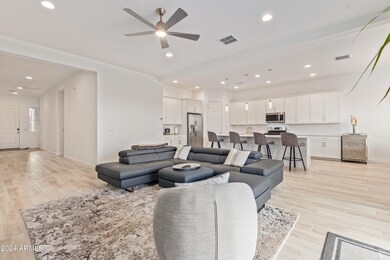
5861 S Delaware St Chandler, AZ 85249
South Chandler NeighborhoodHighlights
- Guest House
- Gated Community
- Corner Lot
- Fulton Elementary School Rated A
- Mountain View
- Covered patio or porch
About This Home
As of October 2024Stunning NextGen split floor plan home located on spacious corner lot in beautiful community of Asher Pointe. Beautiful decor, highly upgraded throughout. Main house w/ 3 beds/2 baths, & attached luxurious casita w/ full kitchen, 1 bed, 1 bath, separate laundry room, spacious living area, attached one car garage. Home has lots of natural light, beautiful wood look plank tile flooring, high quality carpeting in bedrooms. Open, comfortable living room w/ retractable sliding doors to patio. Gorgeous eat-in kitchen, white shaker cabinetry, gleaming SS appliances, quartz counters, huge island w/ bkfst bar. Spacious primary bedroom, elegant primary bathroom, dual vanities, large glass/tile shower, huge walk in closet. Secondary bedrooms both very spacious. Beautiful 2nd bathroom. Gorgeous home! Spacious backyard w/ large covered patio is a perfect outdoor retreat, and is ready for the landscaping or pool of your dreams! Pool plans are available to an interested buyer. Large laundry room in main home. Spacious two car garage for main home, plus separate one car garage adjacent to casita. Home is just steps away from the beautifully landscaped HOA park. Two BASIS charter schools, one primary, one secondary, located very close to Asher Pointe. The Asher Pointe community is also adjacent to the Bear Creek Golf Complex featuring two 18-hole golf courses, beautiful clubhouse and bar & grill. Don't miss this beautiful home in an exclusive community close to countless amenities.
Last Agent to Sell the Property
Max Shadle
Redfin Corporation License #SA578873000

Last Buyer's Agent
Kathy Morgan
Redfin Corporation License #SA693248000

Home Details
Home Type
- Single Family
Est. Annual Taxes
- $249
Year Built
- Built in 2022
Lot Details
- 7,126 Sq Ft Lot
- Desert faces the front of the property
- Block Wall Fence
- Corner Lot
- Front and Back Yard Sprinklers
- Sprinklers on Timer
HOA Fees
- $145 Monthly HOA Fees
Parking
- 3 Car Direct Access Garage
- 2 Open Parking Spaces
- Garage Door Opener
Home Design
- Wood Frame Construction
- Tile Roof
- Stucco
Interior Spaces
- 2,649 Sq Ft Home
- 1-Story Property
- Ceiling height of 9 feet or more
- Ceiling Fan
- Double Pane Windows
- Low Emissivity Windows
- Mountain Views
Kitchen
- Eat-In Kitchen
- Breakfast Bar
- Kitchen Island
Flooring
- Carpet
- Tile
Bedrooms and Bathrooms
- 4 Bedrooms
- 3 Bathrooms
- Dual Vanity Sinks in Primary Bathroom
Home Security
- Security System Owned
- Fire Sprinkler System
Schools
- Ira A. Fulton Elementary School
- Santan Junior High School
- Hamilton High School
Utilities
- Refrigerated Cooling System
- Heating System Uses Natural Gas
- Tankless Water Heater
- High Speed Internet
- Cable TV Available
Additional Features
- No Interior Steps
- Covered patio or porch
- Guest House
- Property is near a bus stop
Listing and Financial Details
- Tax Lot 76
- Assessor Parcel Number 303-68-578
Community Details
Overview
- Association fees include ground maintenance, street maintenance, trash
- Aam, Llc Association, Phone Number (602) 957-9191
- Built by Lennar
- Asher Pointe Phase 1 Subdivision
Recreation
- Community Playground
- Bike Trail
Security
- Gated Community
Map
Home Values in the Area
Average Home Value in this Area
Property History
| Date | Event | Price | Change | Sq Ft Price |
|---|---|---|---|---|
| 10/08/2024 10/08/24 | Sold | $810,000 | -1.8% | $306 / Sq Ft |
| 09/08/2024 09/08/24 | Pending | -- | -- | -- |
| 09/03/2024 09/03/24 | Price Changed | $825,000 | -2.4% | $311 / Sq Ft |
| 08/25/2024 08/25/24 | For Sale | $845,000 | 0.0% | $319 / Sq Ft |
| 08/23/2024 08/23/24 | Off Market | $845,000 | -- | -- |
| 08/09/2024 08/09/24 | For Sale | $845,000 | -- | $319 / Sq Ft |
Tax History
| Year | Tax Paid | Tax Assessment Tax Assessment Total Assessment is a certain percentage of the fair market value that is determined by local assessors to be the total taxable value of land and additions on the property. | Land | Improvement |
|---|---|---|---|---|
| 2025 | $3,196 | $34,733 | -- | -- |
| 2024 | $249 | $33,079 | -- | -- |
| 2023 | $249 | $15,585 | $15,585 | $0 |
| 2022 | $241 | $13,350 | $13,350 | $0 |
| 2021 | $247 | $3,975 | $3,975 | $0 |
Mortgage History
| Date | Status | Loan Amount | Loan Type |
|---|---|---|---|
| Open | $729,000 | New Conventional | |
| Previous Owner | $599,150 | Construction |
Deed History
| Date | Type | Sale Price | Title Company |
|---|---|---|---|
| Warranty Deed | $810,000 | Title Forward Agency Of Arizon | |
| Special Warranty Deed | $768,490 | Lennar Title | |
| Special Warranty Deed | $976,968 | -- | |
| Warranty Deed | $34,704,628 | First American Title |
Similar Homes in the area
Source: Arizona Regional Multiple Listing Service (ARMLS)
MLS Number: 6741954
APN: 303-68-578
- 5922 S Arizona Place
- 718 E Scorpio Place
- 5752 S Crossbow Place
- 62 W Elmwood Place
- 44 W Teakwood Place
- 835 E Virgo Place
- 862 E Gemini Place
- 883 E Gemini Place
- 5902 S Amberwood Dr
- 5185 S Eileen Dr
- 612 E Riviera Dr
- 10902 E Spring Creek Rd
- 563 W Champagne Dr
- 863 E Waterview Place
- 897 E Cherry Hills Dr
- 450 W Elmwood Place
- 60 W Beechnut Place
- 870 E Runaway Bay Place
- 24831 S Ribbonwood Dr
- 24643 S Ribbonwood Dr
