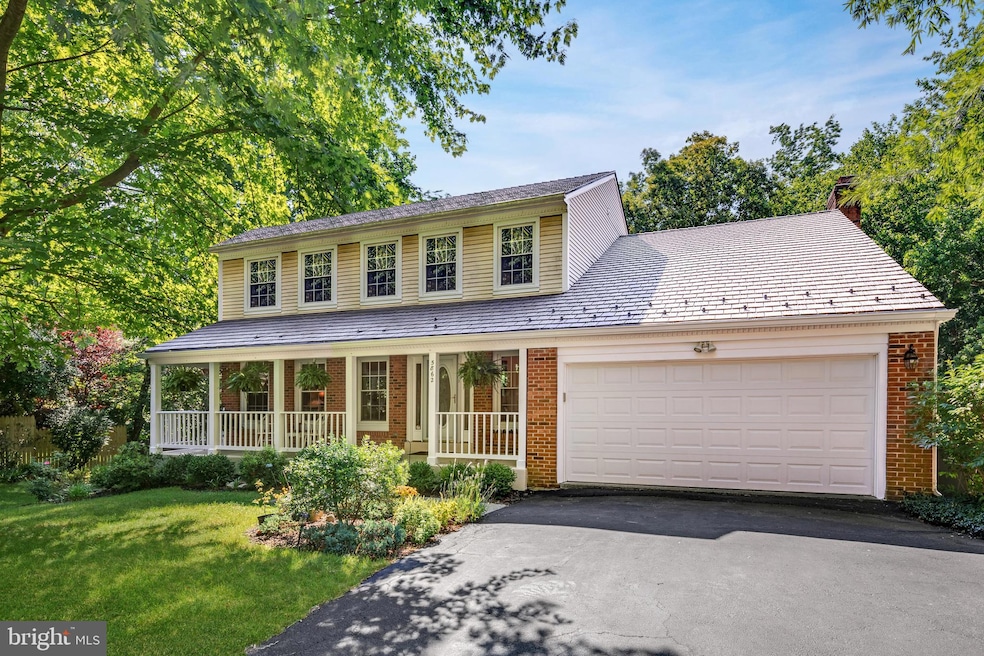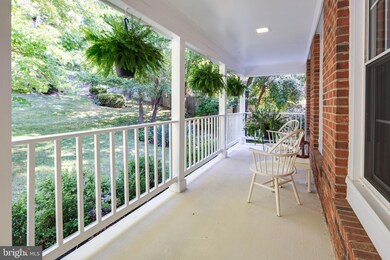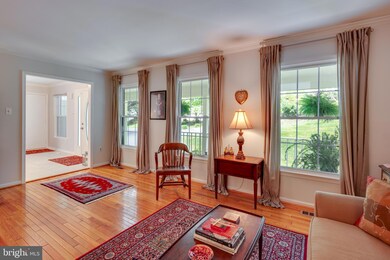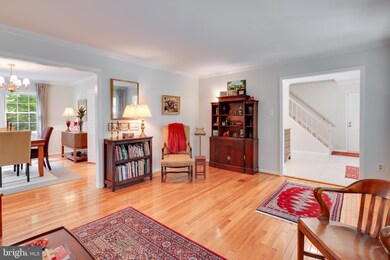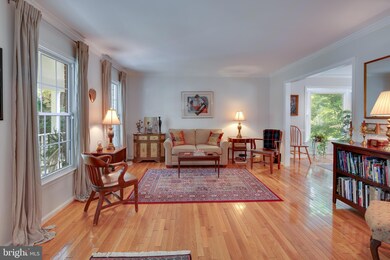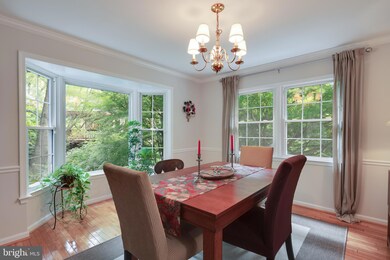
5862 Colfax Ave Alexandria, VA 22311
Bailey's Crossroads NeighborhoodHighlights
- Eat-In Gourmet Kitchen
- Colonial Architecture
- Recreation Room
- Open Floorplan
- Deck
- Wood Flooring
About This Home
As of August 2024Welcome Home to the Palisades. Look no further as you've found the home that checks all the boxes! This stunning 4 bedroom, 3.5 bath home greets you with warmth and charm from the moment you pull into the driveway. The inviting front porch serves as a private retreat away from the street. You won't find any carpet in this home; the main and upper levels feature oak floors and commercial grade tile throughout, and the basement floor has been finished with industrial grade Spartacote® polyaspartic coating. The spacious living room leads to the formal dining room which features a large bay window, crown molding, and chair rail. The completely remodeled kitchen showcases upgraded grey shaker style cabinets, granite countertops, stainless steel appliances, brushed nickel hardware, large format 2' x 2' commercial grade tile, modern backsplash, deep undermount stainless steel sink, under cabinet lighting, recessed lighting, and a pantry closet. The breakfast nook is perfect for an informal meal and the ideal spot to watch the visiting birds through the additional bay window while sipping your morning coffee. The kitchen opens up to the large family room that features exposed wooden beams, a gas fireplace, and direct access to the newly built deck. Step through the french doors to the private oasis of a backyard which will win you over. This setting is like none other, backing to a creek and county protected parkland. The mature landscaping has been carefully tended to and welcomes an array of wildlife to enjoy. The main level also features a fully renovated powder room and direct main level access to the finished 2-car garage which reflects more care and attention to detail. You'll appreciate the newly finished epoxy floors in the garage which make cleaning up much easier. The upper level features spacious bedrooms, and the laundry has been relocated to the hallway, making laundry day a cinch. The sound-insulated laundry closet features a large capacity LG Washer & Dryer set that has been stacked to create more space for storage. However, there is plenty of room to place them side by side as well. The Primary Bedroom Suite is what HGTV dreams are made of, featuring two large walk-in closets and a separate linen/storage closet. The Primary Bath has a large double vanity with quartz countertop, large shower with mosaic detail niche, glass enclosure, skylight, and all new fixtures. The secondary bedrooms are all equally spacious and offer plenty of storage. The renovated second floor hall bathroom also has a skylight. The finished walk-out basement offers so many options for its use, such as a recreational space, additional family room, a home office, or enclose the space to create a more secluded bedroom. The basement also features a full bath with a shower, mosaic accented niche, and all new fixtures as well as a large utility and storage room. Beyond all the cosmetic upgrades, the home has had many of the major components replaced: DaVinci Composite Shake Roof (Replaced in 2023 with a 10 year limited workmanship & labor warranty transferrable to new buyer), 50 gallon Power Vent Hot Water Heater (2021), Sump Pump (2018), Radon Mitigation System (2018), Deck (2024), Garage Door (2018), Sliding Glass Doors (2018), and Side Exterior Door (2023). The Palisades is truly a unique gem of a neighborhood. The location is close to major roads (Seminary/7/395/244). Easy access to Bailey's Crossroads, Shirlington, Old Town Alexandria, Arlington, Falls Church, DCA, DC and so much more! Don't miss out on your opportunity to own this like-new home inside the Beltway!
Home Details
Home Type
- Single Family
Est. Annual Taxes
- $11,487
Year Built
- Built in 1985
Lot Details
- 0.27 Acre Lot
- Northwest Facing Home
- Partially Fenced Property
- Wood Fence
- Property is in excellent condition
- Property is zoned 131
HOA Fees
- $13 Monthly HOA Fees
Parking
- 2 Car Direct Access Garage
- Parking Storage or Cabinetry
- Front Facing Garage
- Garage Door Opener
Home Design
- Colonial Architecture
- Shake Roof
- Active Radon Mitigation
Interior Spaces
- Property has 3 Levels
- Open Floorplan
- Built-In Features
- Crown Molding
- Beamed Ceilings
- Ceiling Fan
- Skylights
- Recessed Lighting
- Fireplace Mantel
- Gas Fireplace
- Entrance Foyer
- Family Room Off Kitchen
- Living Room
- Formal Dining Room
- Recreation Room
- Utility Room
- Attic
Kitchen
- Eat-In Gourmet Kitchen
- Breakfast Room
- Electric Oven or Range
- Stove
- Built-In Microwave
- Ice Maker
- Dishwasher
- Stainless Steel Appliances
- Upgraded Countertops
- Disposal
Flooring
- Wood
- Ceramic Tile
Bedrooms and Bathrooms
- 4 Bedrooms
- En-Suite Primary Bedroom
- En-Suite Bathroom
- Walk-In Closet
Laundry
- Laundry on upper level
- Stacked Washer and Dryer
Partially Finished Basement
- Walk-Out Basement
- Rear Basement Entry
Eco-Friendly Details
- Energy-Efficient Appliances
Outdoor Features
- Deck
- Porch
Schools
- Parklawn Elementary School
- Glasgow Middle School
- Justice High School
Utilities
- Forced Air Heating and Cooling System
- Natural Gas Water Heater
- Municipal Trash
Community Details
- $30 Other Monthly Fees
- The Palisades HOA
- The Palisades Subdivision
Listing and Financial Details
- Tax Lot 119
- Assessor Parcel Number 0614 34 0119
Map
Home Values in the Area
Average Home Value in this Area
Property History
| Date | Event | Price | Change | Sq Ft Price |
|---|---|---|---|---|
| 08/28/2024 08/28/24 | Sold | $1,150,000 | +9.6% | $361 / Sq Ft |
| 07/12/2024 07/12/24 | For Sale | $1,049,000 | +89.0% | $329 / Sq Ft |
| 09/17/2018 09/17/18 | Pending | -- | -- | -- |
| 09/17/2018 09/17/18 | For Sale | $555,000 | 0.0% | $171 / Sq Ft |
| 05/25/2018 05/25/18 | Sold | $555,000 | -- | $171 / Sq Ft |
Tax History
| Year | Tax Paid | Tax Assessment Tax Assessment Total Assessment is a certain percentage of the fair market value that is determined by local assessors to be the total taxable value of land and additions on the property. | Land | Improvement |
|---|---|---|---|---|
| 2024 | $12,042 | $991,560 | $351,000 | $640,560 |
| 2023 | $11,232 | $951,920 | $336,000 | $615,920 |
| 2022 | $9,671 | $804,170 | $286,000 | $518,170 |
| 2021 | $8,877 | $722,380 | $251,000 | $471,380 |
| 2020 | $8,417 | $679,930 | $231,000 | $448,930 |
| 2019 | $8,373 | $674,930 | $226,000 | $448,930 |
| 2018 | $7,724 | $671,640 | $226,000 | $445,640 |
| 2017 | $8,143 | $671,640 | $226,000 | $445,640 |
| 2016 | $8,126 | $671,640 | $226,000 | $445,640 |
| 2015 | $7,595 | $649,660 | $217,000 | $432,660 |
| 2014 | $7,327 | $627,020 | $211,000 | $416,020 |
Mortgage History
| Date | Status | Loan Amount | Loan Type |
|---|---|---|---|
| Open | $862,500 | New Conventional | |
| Previous Owner | $211,000 | New Conventional | |
| Previous Owner | $220,000 | New Conventional | |
| Previous Owner | $165,293 | New Conventional |
Deed History
| Date | Type | Sale Price | Title Company |
|---|---|---|---|
| Deed | $1,150,000 | Potomac Title | |
| Deed | $555,000 | Key Title |
Similar Homes in Alexandria, VA
Source: Bright MLS
MLS Number: VAFX2189054
APN: 0614-34-0119
- 3903 Cook St
- 3817 Bell Manor Ct
- 3803 Bell Manor Ct
- 3891B Steppes Ct
- 5614 Bouffant Blvd
- 5840 Doris Place
- 3762 Madison Ln Unit 3762B
- 3615 Madison Ln
- 3660 Madison Watch Way
- 3747 Powell Ln
- 3705 Ambrose Hills Rd
- 6119 Madison Crest Ct
- 5867 Doris Dr
- 6086 Madison Pointe Ct
- 6206 Yellowstone Dr
- 6115 Everglades Dr
- 6202 Parkhill Dr
- 3800 Powell Ln Unit 828
- 3800 Powell Ln Unit 703
- 3800 Powell Ln Unit 804
