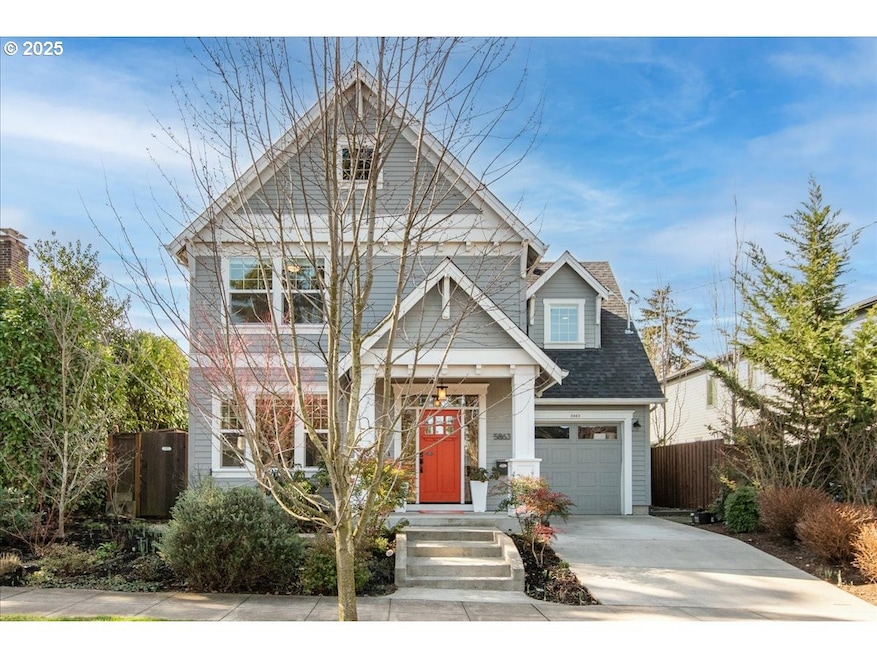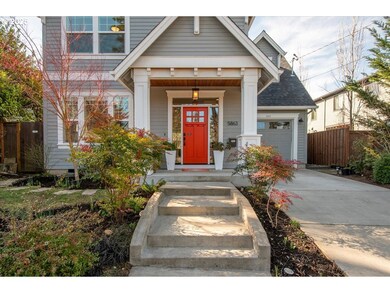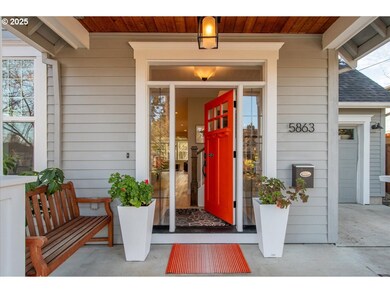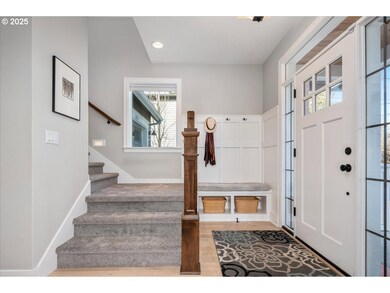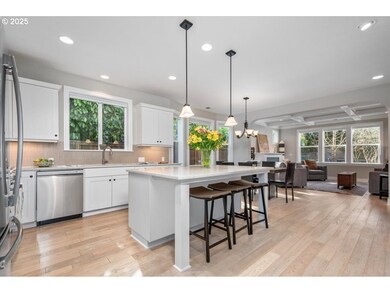This Stunning, Custom 4 bed/3 bath Craftsman with backyard, studio/office is a must see! On a quiet street, the sophisticated flare begins at the curb with stylish, low maintenance landscaping up to cute covered front porch. Upon entering the home, the craftsman detail is on full display with French doors opening to an office/den. Continuing past the office, the floor plan opens to a stunning gourmet kitchen with large, dining room and living room anchored by quartz island and matching countertops, beautiful cabinets and a large pantry. Adjacent to the kitchen is the Dining area where guests can sit and converse while watching the Chef(s) work their magic. Beyond the dining area, is the cozy living room with Box Beamed ceiling and gas fireplace. There is also a convenient full bath that is perfectly positioned off the living room and on the way to the sunny, private backyard. The backyard features a private Hot Tub area and a detached Studio or Office. The French door of the Studio opens into a vaulted space with skylights & a mini-split, plus it has been plumbed & wired for an ADU or Airbnb. The backyard also features a deck perfect for dining or just relaxing in the sunshine. Back inside head upstairs to find 4 generously sized Bedrooms, 2 full baths and a laundry room. The Primary bedroom has a wonderful walk-in closet and bathroom with double sinks, walk-in shower, soaking tub, and private toilet area. This house really has it all, including an oversized attached garage. All this just blocks from McMenamins Kennedy school, New Seasons, Fernhill Park, and all the shops, restaurants, and cafes on Alberta St. [Home Energy Score = 10. HES Report at https://rpt.greenbuildingregistry.com/hes/OR10177488]

