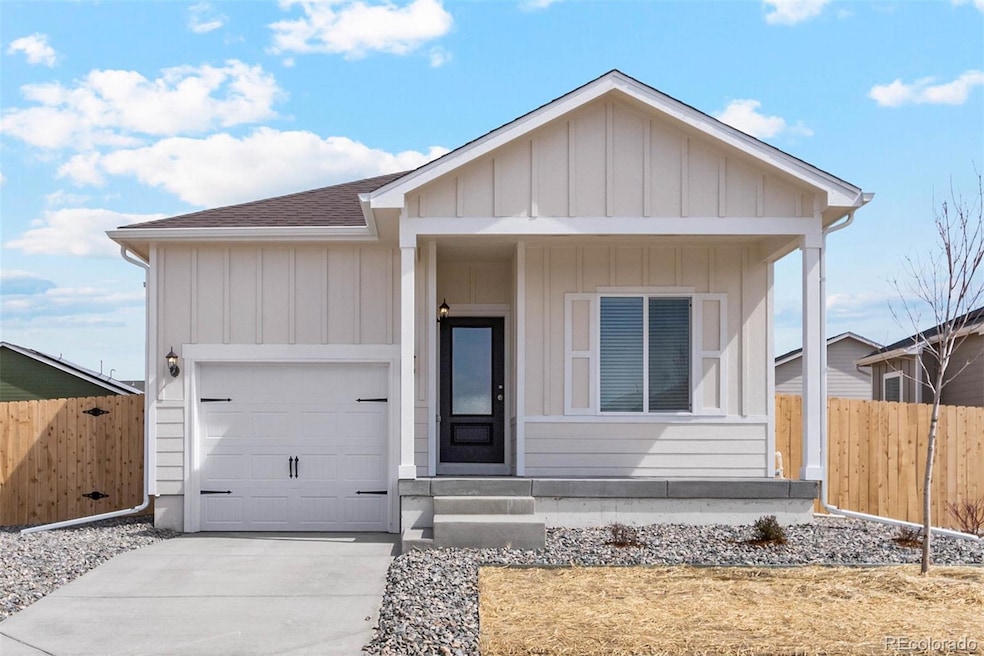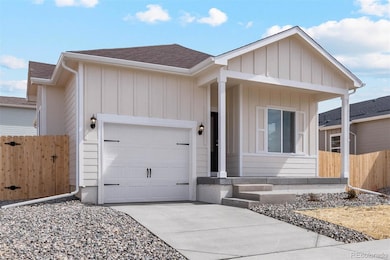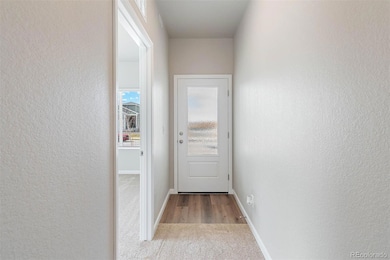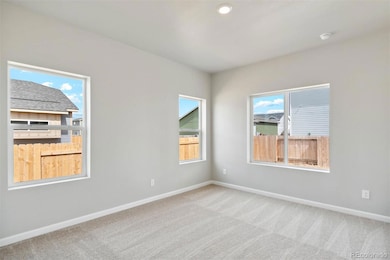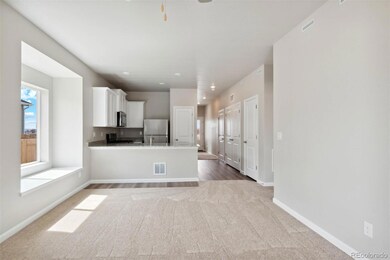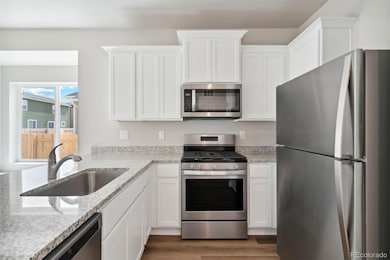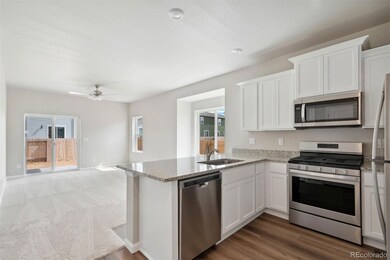
5863 Sawdust Dr Brighton, CO 80601
Estimated payment $2,939/month
Highlights
- Primary Bedroom Suite
- Traditional Architecture
- Granite Countertops
- Open Floorplan
- High Ceiling
- Private Yard
About This Home
The Alpine floor plan showcases a stunning one-story residence, featuring two bedrooms, two bathrooms, and a one-car garage. From the covered front porch to the fully fenced-in backyard, this home embodies warmth and hospitality. The open-concept layout creates an ideal space for an inviting living and entertaining area. Homeowners will appreciate the chef-ready kitchen, equipped with energy-efficient appliances, designer wood cabinetry, and expansive granite countertops. The master suite serves as a serene retreat, complete with a spacious bedroom, spa-like bathroom, and large walk-in closet. A notable feature of this home is the CompleteHome package, which comes standard and includes upgrades such as wood-style flooring, recessed lighting, designer wood cabinetry, and granite countertops.
Listing Agent
Keller Williams Clients Choice Realty Brokerage Phone: 719-722-0009 License #100048439

Home Details
Home Type
- Single Family
Est. Annual Taxes
- $4,834
Year Built
- Built in 2024
Lot Details
- 8,276 Sq Ft Lot
- Property is Fully Fenced
- Front Yard Sprinklers
- Private Yard
HOA Fees
- $85 Monthly HOA Fees
Parking
- 1 Car Attached Garage
- Lighted Parking
- Dry Walled Garage
- Smart Garage Door
Home Design
- Traditional Architecture
- Frame Construction
- Composition Roof
- Wood Siding
- Stone Siding
- Concrete Block And Stucco Construction
- Concrete Perimeter Foundation
Interior Spaces
- 966 Sq Ft Home
- 1-Story Property
- Open Floorplan
- High Ceiling
- Ceiling Fan
- Double Pane Windows
- Window Treatments
- Living Room
- Dining Room
- Utility Room
Kitchen
- Oven
- Range
- Microwave
- Dishwasher
- Granite Countertops
- Disposal
Flooring
- Carpet
- Laminate
Bedrooms and Bathrooms
- 2 Main Level Bedrooms
- Primary Bedroom Suite
- Walk-In Closet
- 2 Full Bathrooms
Basement
- Sump Pump
- Crawl Space
Home Security
- Smart Thermostat
- Carbon Monoxide Detectors
- Fire and Smoke Detector
Eco-Friendly Details
- Smoke Free Home
- Smart Irrigation
Outdoor Features
- Covered patio or porch
- Exterior Lighting
- Rain Gutters
Schools
- Padilla Elementary School
- Overland Trail Middle School
- Brighton High School
Utilities
- Forced Air Heating and Cooling System
- Heating System Uses Natural Gas
- Electric Water Heater
- High Speed Internet
- Phone Available
- Cable TV Available
Community Details
- Association fees include recycling, trash
- Homestead Management Association, Phone Number (303) 457-1444
- Built by LGI Homes
- Pierson Park Subdivision, Alpine Floorplan
Listing and Financial Details
- Exclusions: SELLER PERSONAL PROPERTY
- Assessor Parcel Number R0196475
Map
Home Values in the Area
Average Home Value in this Area
Tax History
| Year | Tax Paid | Tax Assessment Tax Assessment Total Assessment is a certain percentage of the fair market value that is determined by local assessors to be the total taxable value of land and additions on the property. | Land | Improvement |
|---|---|---|---|---|
| 2024 | $4,589 | $27,970 | $27,970 | -- |
| 2023 | $4,589 | $27,470 | $27,470 | -- |
| 2022 | $3,231 | $19,130 | $19,130 | $0 |
| 2021 | $3,072 | $19,130 | $19,130 | $0 |
| 2020 | $671 | $4,080 | $4,080 | $0 |
| 2019 | $707 | $4,080 | $4,080 | $0 |
| 2018 | $6 | $30 | $30 | $0 |
Property History
| Date | Event | Price | Change | Sq Ft Price |
|---|---|---|---|---|
| 04/08/2025 04/08/25 | For Sale | $439,900 | -- | $455 / Sq Ft |
Similar Homes in Brighton, CO
Source: REcolorado®
MLS Number: 2261800
APN: 1569-02-1-33-011
- 735 Sunflower Dr
- 676 Hearthstone Ave
- 747 Sunflower Dr
- 770 Twining Ave
- 771 Sunflower Dr
- 798 Sawdust Dr
- 819 Sunflower Dr
- 810 Sawdust Dr
- 810 Sawdust Dr
- 810 Sawdust Dr
- 810 Sawdust Dr
- 834 Sawdust Dr
- 6077 Caribou Dr
- 394 Grey Rock St
- 498 Grey Rock St
- 877 Twining Ave
- 870 Sawdust Dr
- 882 Sawdust Dr
- 885 Hearthstone Ave
- 552 Red Rock Place
