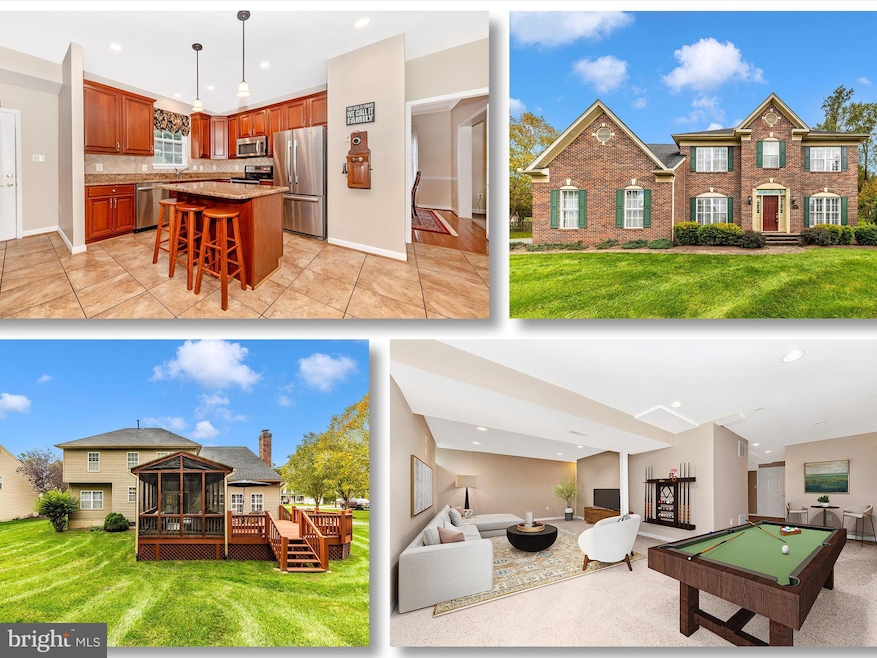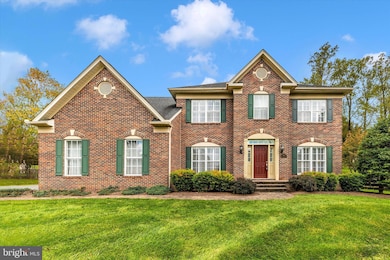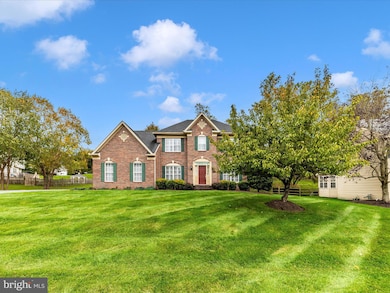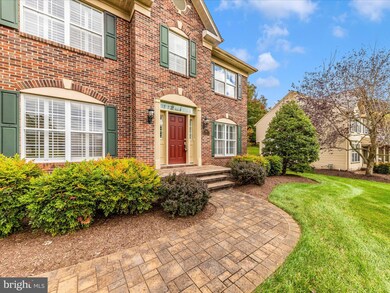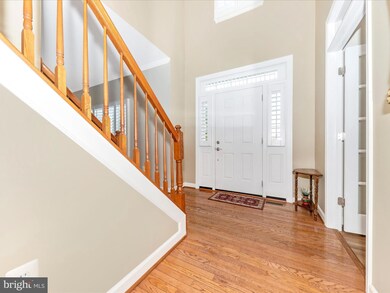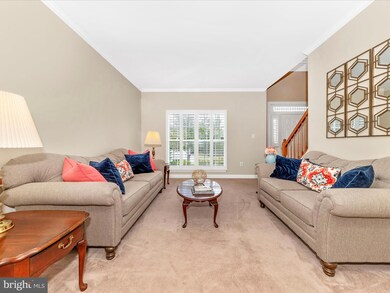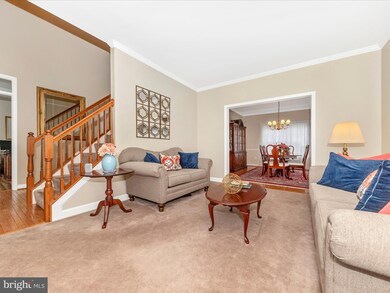
5863 Winter Oaks Place Frederick, MD 21704
Bartonsville NeighborhoodHighlights
- Eat-In Gourmet Kitchen
- 0.54 Acre Lot
- Colonial Architecture
- Oakdale Elementary School Rated A-
- Open Floorplan
- Deck
About This Home
As of November 2024Welcome to this stunning brick-front home in the highly sought-after River Oaks subdivision, nestled within the desirable Oakdale school district. This residence truly has it all! As you enter, you're greeted by a grand two-story foyer adorned with hardwood flooring. Need a workspace? The main-level office is bathed in natural light and offers a peaceful view of the front yard. Enjoy elegant details throughout, including plantation shutters and 9-foot ceilings. The gourmet kitchen is a chef’s dream, featuring ceramic tile flooring, granite countertops, 42" cabinetry, and a spacious island. It seamlessly flows into the breakfast area and cozy family room, complete with a warm gas fireplace—perfect for gathering with loved ones. Entertain in style in the formal dining room, boasting hardwood floors, crown molding, and chair railing, while the inviting living room offers plush carpeting and additional crown details. Upstairs, the owner’s suite is a true retreat, featuring a generous walk-in closet and a luxurious en-suite bathroom with ceramic tile flooring, a soaking tub, separate shower, double vanity, and water closet. The three additional bedrooms are spacious and share a well-appointed hall bathroom with a double vanity and tub/shower combo. The lower level is a fantastic bonus, featuring a large recreation room, a convenient half bathroom, and ample storage space to eliminate the need for a storage unit! For outdoor enthusiasts, the deck and screened porch provide the perfect setting for relaxing summer days and cozy fall evenings. Conveniently located near major commuter routes and local restaurants, this home is sure to impress and won't last long on the market!
Home Details
Home Type
- Single Family
Est. Annual Taxes
- $6,262
Year Built
- Built in 1998
Lot Details
- 0.54 Acre Lot
- Landscaped
- Property is in very good condition
- Property is zoned R1
HOA Fees
- $57 Monthly HOA Fees
Parking
- 2 Car Direct Access Garage
- Side Facing Garage
- Garage Door Opener
- Driveway
Home Design
- Colonial Architecture
- Permanent Foundation
- Frame Construction
- Architectural Shingle Roof
- Vinyl Siding
- Brick Front
- Concrete Perimeter Foundation
Interior Spaces
- Property has 3 Levels
- Open Floorplan
- Chair Railings
- Crown Molding
- Two Story Ceilings
- Fireplace Mantel
- Gas Fireplace
- Vinyl Clad Windows
- Entrance Foyer
- Family Room Off Kitchen
- Living Room
- Formal Dining Room
- Den
- Recreation Room
- Storage Room
- Utility Room
- Attic
Kitchen
- Eat-In Gourmet Kitchen
- Breakfast Area or Nook
- Stove
- Microwave
- Dishwasher
- Kitchen Island
- Upgraded Countertops
Flooring
- Wood
- Carpet
- Luxury Vinyl Plank Tile
Bedrooms and Bathrooms
- 4 Bedrooms
- En-Suite Primary Bedroom
- En-Suite Bathroom
- Walk-In Closet
- Soaking Tub
- Bathtub with Shower
- Walk-in Shower
Laundry
- Laundry Room
- Laundry on main level
Partially Finished Basement
- Connecting Stairway
- Sump Pump
Outdoor Features
- Deck
- Screened Patio
- Exterior Lighting
- Porch
Schools
- Oakdale Elementary And Middle School
- Oakdale High School
Utilities
- Forced Air Heating and Cooling System
- Natural Gas Water Heater
Listing and Financial Details
- Tax Lot 35
- Assessor Parcel Number 1109302409
Community Details
Overview
- River Oaks HOA
- River Oaks Subdivision
- Property Manager
Amenities
- Picnic Area
- Common Area
Recreation
- Community Playground
Map
Home Values in the Area
Average Home Value in this Area
Property History
| Date | Event | Price | Change | Sq Ft Price |
|---|---|---|---|---|
| 11/22/2024 11/22/24 | Sold | $750,000 | 0.0% | $212 / Sq Ft |
| 10/17/2024 10/17/24 | For Sale | $750,000 | -- | $212 / Sq Ft |
Tax History
| Year | Tax Paid | Tax Assessment Tax Assessment Total Assessment is a certain percentage of the fair market value that is determined by local assessors to be the total taxable value of land and additions on the property. | Land | Improvement |
|---|---|---|---|---|
| 2024 | $6,853 | $558,700 | $142,300 | $416,400 |
| 2023 | $6,293 | $534,267 | $0 | $0 |
| 2022 | $6,008 | $509,833 | $0 | $0 |
| 2021 | $5,622 | $485,400 | $102,900 | $382,500 |
| 2020 | $5,622 | $476,467 | $0 | $0 |
| 2019 | $5,518 | $467,533 | $0 | $0 |
| 2018 | $5,463 | $458,600 | $102,900 | $355,700 |
| 2017 | $5,180 | $458,600 | $0 | $0 |
| 2016 | $4,705 | $418,267 | $0 | $0 |
| 2015 | $4,705 | $398,100 | $0 | $0 |
| 2014 | $4,705 | $397,467 | $0 | $0 |
Mortgage History
| Date | Status | Loan Amount | Loan Type |
|---|---|---|---|
| Open | $736,415 | FHA | |
| Closed | -- | No Value Available |
Deed History
| Date | Type | Sale Price | Title Company |
|---|---|---|---|
| Deed | $750,000 | None Listed On Document | |
| Deed | $262,950 | -- |
Similar Homes in Frederick, MD
Source: Bright MLS
MLS Number: MDFR2054394
APN: 09-302409
- 8818 River Oaks Terrace
- 8607 Pinecliff Dr
- 5921 Jug Bridge Hill Rd
- 5756 Hawk Ridge Rd
- 5713 Hawk Ridge Rd
- 8463 Bald Eagle Ln
- 8510 Randell Ridge Rd
- 8602 Randell Ridge Rd
- 8460 Hedwig Ln
- 5602 Pine Bluff Ct
- 5603 Tallyn Hunt Place
- 8788 Walnut Bottom Ln
- 8471 Hedwig Ln
- 5816 Hawk Ridge Rd
- 8481 Hedwig Ln
- 5954 Bartonsville Rd
- 6117 Long Branch Rd
- 5527 Golden Eagle Rd
- 6105 Dover St
- 6341 Springwater Terrace Unit 9301
