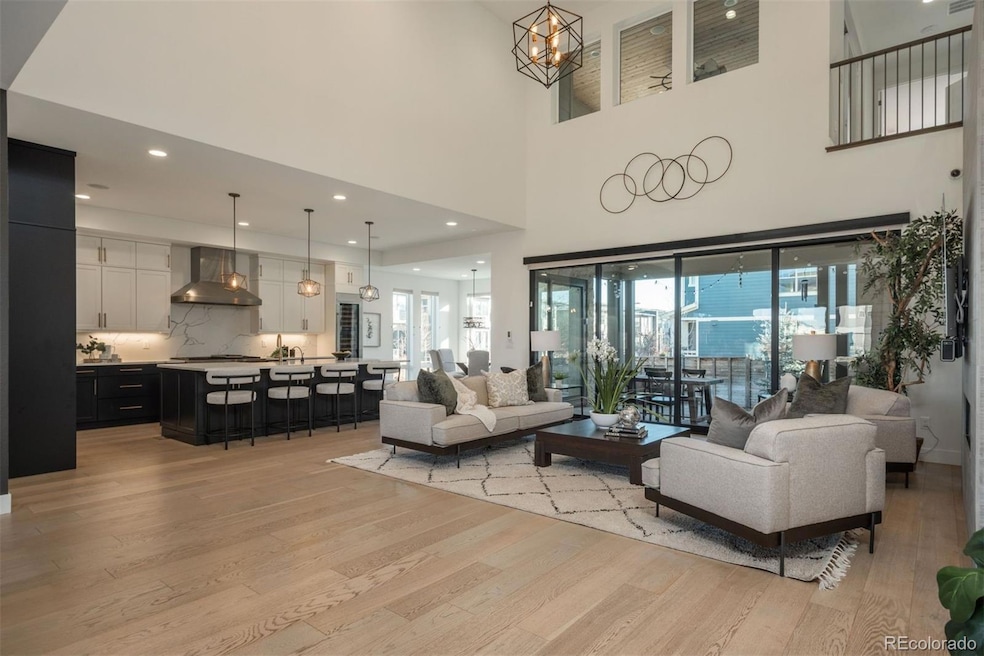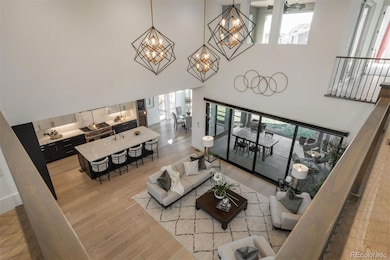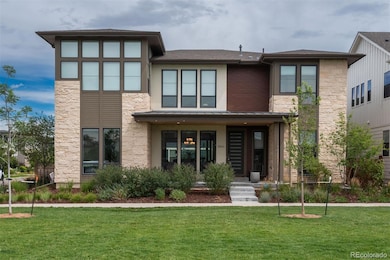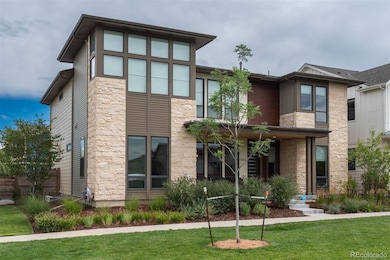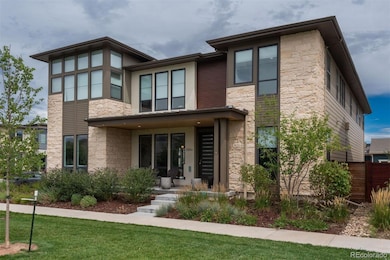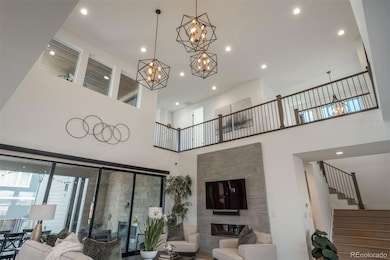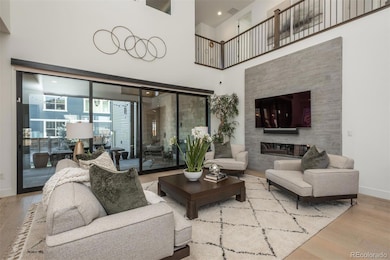Stunning Infinity Luxe with Panoramic Mountain Views
This fully upgraded Infinity Luxe home, situated on a coveted corner lot, offers breathtaking panoramic mountain views. The main floor is bathed in natural light, featuring wide plank engineered wood flooring in an open-concept living space designed for both large gatherings and intimate family moments. The living room boasts soaring 20-foot ceilings, a gas fireplace, and large stacked sliders that lead to a charming outdoor living area with an additional gas fireplace. This space flows seamlessly into a generous dining area and a spacious eat-in kitchen, all illuminated by large windows overlooking the park and mountain range.
The kitchen is a chef's dream, equipped with tall stacked cabinets and professional-grade appliances, including a Sub-Zero refrigerator and freezer, Sub-Zero wine cooler, Wolf 48 range, microwave drawer, and two dishwashers. The expansive 10-foot island, topped with quartz countertops, provides ample seating for guests.
Upstairs, you’ll find four additional bedrooms, an oversized bonus space ideal for a playroom or a potential seventh bedroom, a well-appointed laundry room, and a luxurious primary suite. The primary suite features a large seating area, a five-piece bath with a dual-head walk-in shower, a large soaking tub, heated flooring, and custom closets. The upper level also includes a private enclosed patio with expansive views.
The finished basement offers additional living areas, two storage rooms, an extra bedroom, and a full bathroom.
Premium upgrades include Sonos sound system with built-in speakers, security and camera system, remote-controlled window treatments, Epoxied garage flooring equipped with organized custom storage, workbench and custom bike and ski racks.
Conveniently located near top-rated schools, parks, trails, shops, Dick’s Sporting Goods Park, Rocky Mountain Wildlife Refuge, and Pearl Market, this home perfectly blends luxury with convenience.

