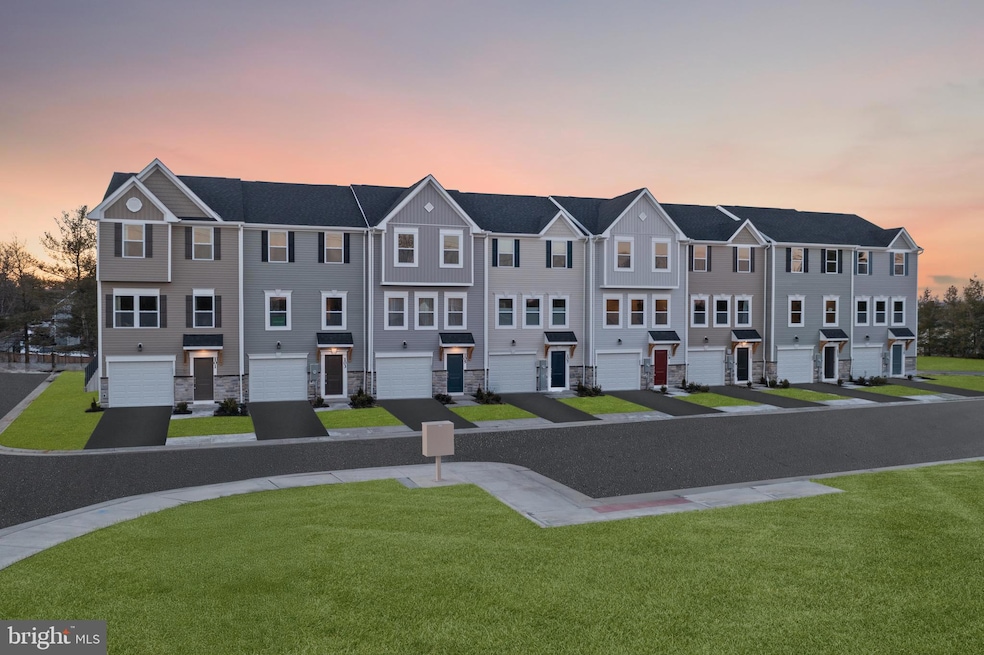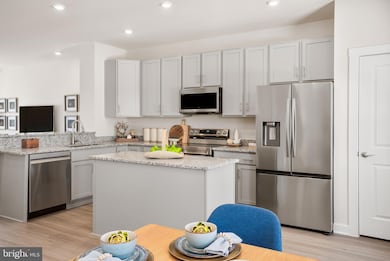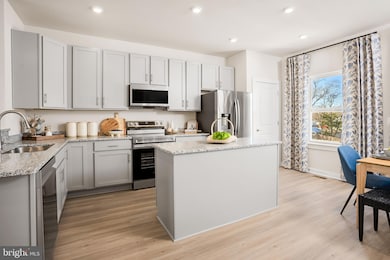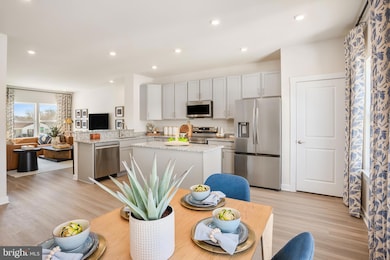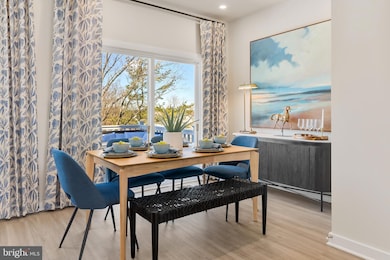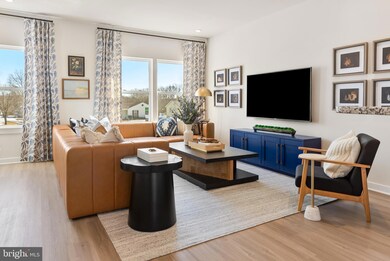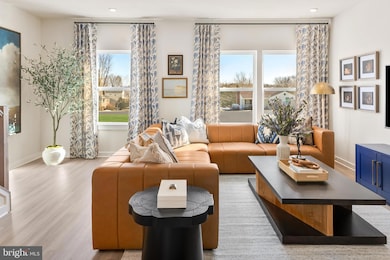
5868 Holly Springs Dr N Capitol Heights, MD 20743
Estimated payment $3,328/month
Highlights
- New Construction
- Traditional Architecture
- Jogging Path
- Open Floorplan
- Breakfast Area or Nook
- Stainless Steel Appliances
About This Home
Say Hello to the St. Paul – A Townhome That Truly Feels Like Home
Meet the St. Paul, one of Maronda Homes’ newest and most versatile townhome designs—created with real life in mind. With 1,989 square feet of thoughtfully designed space, this home gives you 4 bedrooms (yes, including one on the lower level!), 3 full baths, 1 half bath, and a roomy 1-car garage. And the best part? You’re just minutes from the energy and excitement of Washington, D.C.
On the main level, you’ll love the open layout that makes everyday living—and entertaining—a breeze. The family room flows right into the modern kitchen, complete with a handy pantry, built-in breakfast nook (hello, cozy coffee mornings), and a central island that adds both prep space and storage. There’s even a powder room tucked in for convenience. Just outside, your private composite deck is the perfect spot to relax in the sun or grow a little herb garden.
Head upstairs to your personal retreat—the owner’s suite—with a spacious walk-in closet and private bathroom. Two more bedrooms, a full bath, and a laundry area are right down the hall, making life a whole lot easier.
Need more space? The finished lower level gives you just that, with a fourth bedroom and full bath—perfect for guests, a home office, or your own private getaway.
The St. Paul is all about flexibility, comfort, and style—designed to grow with you and feel Like home from the moment you step inside.
Townhouse Details
Home Type
- Townhome
Year Built
- Built in 2025 | New Construction
HOA Fees
- $200 Monthly HOA Fees
Parking
- 1 Car Attached Garage
- Front Facing Garage
- Garage Door Opener
Home Design
- Traditional Architecture
- Slab Foundation
- Frame Construction
- Blown-In Insulation
- Asphalt Roof
- Vinyl Siding
- Brick Front
- CPVC or PVC Pipes
Interior Spaces
- 1,989 Sq Ft Home
- Property has 3 Levels
- Open Floorplan
- Recessed Lighting
- Double Pane Windows
- Family Room Off Kitchen
- Washer and Dryer Hookup
Kitchen
- Breakfast Area or Nook
- Eat-In Kitchen
- Electric Oven or Range
- Built-In Range
- Built-In Microwave
- Dishwasher
- Stainless Steel Appliances
- Kitchen Island
- Disposal
Flooring
- Carpet
- Luxury Vinyl Plank Tile
Bedrooms and Bathrooms
- Walk-In Closet
- Bathtub with Shower
- Walk-in Shower
Schools
- Concord Elementary School
- Walker Mill Middle School
- Suitland High School
Utilities
- Central Heating and Cooling System
- Vented Exhaust Fan
- Electric Water Heater
Additional Features
- Energy-Efficient Windows
- Property is in excellent condition
Community Details
Overview
- $600 Capital Contribution Fee
- Association fees include common area maintenance, trash, snow removal, exterior building maintenance, lawn maintenance
- Built by Maronda Homes
- Holly Springs Subdivision, St. Paul Floorplan
Recreation
- Jogging Path
Pet Policy
- Pets Allowed
Map
Home Values in the Area
Average Home Value in this Area
Property History
| Date | Event | Price | Change | Sq Ft Price |
|---|---|---|---|---|
| 03/13/2025 03/13/25 | For Sale | $475,980 | -- | $239 / Sq Ft |
Similar Homes in Capitol Heights, MD
Source: Bright MLS
MLS Number: MDPG2144554
- 5868 Holly Springs Dr N
- 5876 Holly Springs Dr N
- 5878 Holly Springs Dr N
- 0 Holly Springs Dr Unit MDPG2144178
- 1515 Rollins Ave
- 5805 N Holly Springs Dr Unit 3-3
- 1702 Rollins Place
- 2102 Weber Dr
- 5616 Larson Ct Unit 21
- 5600 Rugged Ln
- 5625 Oakford Rd
- 2124 Weber Dr
- 1111 Blue Star Ct Unit BR0005 QUICK MOVE IN
- 1112 Blue Star Ct Unit BR17 HOTM SPECIAL
- 1110 Shumi Ct Unit BR0027
- 1107 Shumi Ct Unit BR19-HOTM SPECIAL
- 1109 Blue Star Ct Unit BR0006
- 1106 Shumi Ct Unit C0025
- 1126 Brooke Rd Unit BR0003 QUICK MOVE IN
- 1107 Blue Star Ct Unit BR0007
