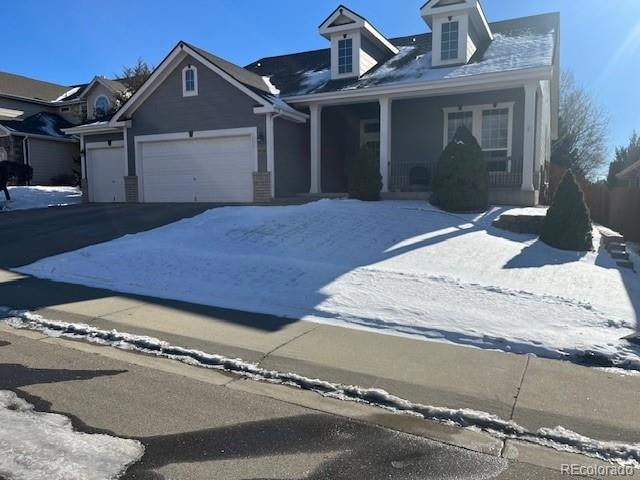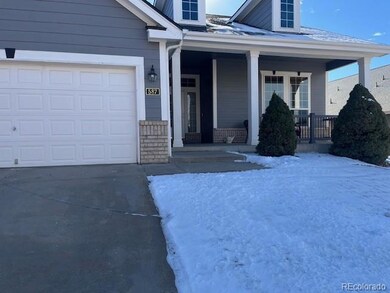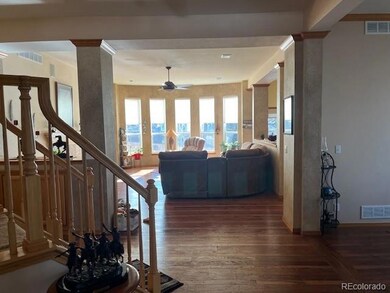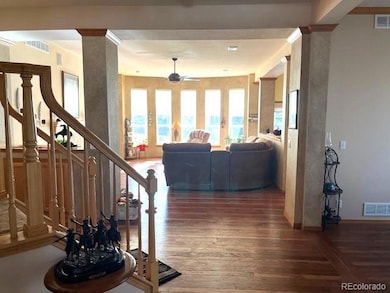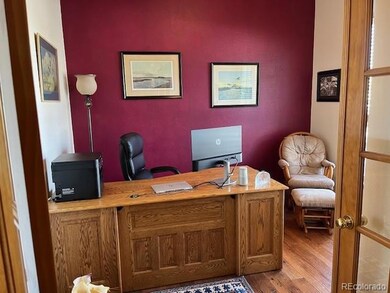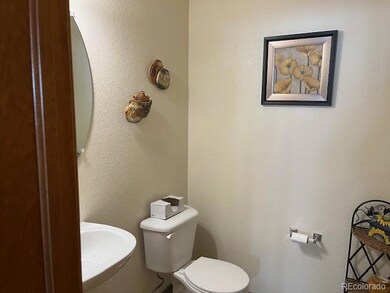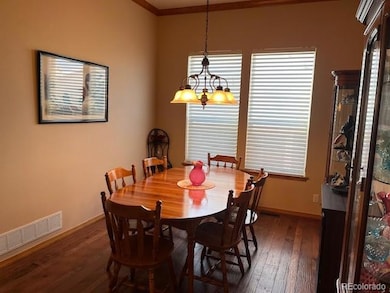
587 Brookside Dr Longmont, CO 80504
Kensington NeighborhoodHighlights
- Open Floorplan
- Deck
- Vaulted Ceiling
- Mountain View
- Family Room with Fireplace
- Wood Flooring
About This Home
As of March 2025Now is your chance to own a custom quality-built David weekly home in Boulder County. Many custom features in this lovely home make it easy to feel the comfort stepping in from the front door. A nice open floor plan with 10 ft. ceilings on the main floor which includes 3 bedrooms a study which can easily be converted to a 4th bedroom if desired and 4 baths. A loft with skylights makes it a great area for the kiddos to do their homework or can be a small play area, sitting area, craft area or even workout area. A great home to entertain or just relax and cozy up to the fireplace and watch a movie. A finished basement for extra room. Many upgrades to include granite counters, wood hickory floors, slate tile floors, tile floors, heated master bath floor, all stainless-steel appliances (gas range), surround sound, ring doorbell, stamped concrete, front covered patio and back covered deck to sit and enjoy the fresh air with your morning coffee. The large stamped concrete patio in the back yard has room for a hot tub, fire pit if desired or just great for entertaining to include a little bit of mountain views, 3 car garage and Low HOA fees. This home has been very well cared for by the original owners. Conveniently located close to parks, walking trails, shopping and restaurants. Close to 119 for easy access to Boulder/mountains, quick access to I-25 and HWY 287 make traveling easy to several different locations. Make your appointment today to see this lovely home and make it yours!
Last Agent to Sell the Property
MB House 2 Homes Real Estate Brokerage Email: CINDYWOOG@Q.COM,303-379-3080 License #40034639
Home Details
Home Type
- Single Family
Est. Annual Taxes
- $3,856
Year Built
- Built in 1999 | Remodeled
Lot Details
- 8,758 Sq Ft Lot
- North Facing Home
- Landscaped
- Front and Back Yard Sprinklers
HOA Fees
- $14 Monthly HOA Fees
Parking
- 3 Car Attached Garage
Home Design
- Brick Exterior Construction
- Frame Construction
- Composition Roof
Interior Spaces
- 2-Story Property
- Open Floorplan
- Sound System
- Vaulted Ceiling
- Ceiling Fan
- Gas Fireplace
- Window Treatments
- Smart Doorbell
- Family Room with Fireplace
- Dining Room
- Home Office
- Loft
- Game Room
- Mountain Views
- Laundry Room
Kitchen
- Eat-In Kitchen
- Oven
- Range
- Microwave
- Dishwasher
- Kitchen Island
- Granite Countertops
- Disposal
Flooring
- Wood
- Carpet
- Tile
Bedrooms and Bathrooms
- Walk-In Closet
Finished Basement
- Partial Basement
- Bedroom in Basement
Home Security
- Carbon Monoxide Detectors
- Fire and Smoke Detector
Eco-Friendly Details
- Smoke Free Home
Outdoor Features
- Deck
- Covered patio or porch
Schools
- Rocky Mountain Elementary School
- Trail Ridge Middle School
- Skyline High School
Utilities
- Forced Air Heating and Cooling System
- Gas Water Heater
Community Details
- Sugar Mill Farms Association, Phone Number (303) 457-1444
- Built by David Weekley Homes
- Rider Ridge Farm Subdivision
Listing and Financial Details
- Exclusions: Washer, dryer, shelving, work bench, refrigerator & freezer in garage and all personal property
- Assessor Parcel Number R0120589
Map
Home Values in the Area
Average Home Value in this Area
Property History
| Date | Event | Price | Change | Sq Ft Price |
|---|---|---|---|---|
| 03/03/2025 03/03/25 | Sold | $675,000 | 0.0% | $223 / Sq Ft |
| 01/16/2025 01/16/25 | Pending | -- | -- | -- |
| 01/12/2025 01/12/25 | For Sale | $675,000 | -- | $223 / Sq Ft |
Tax History
| Year | Tax Paid | Tax Assessment Tax Assessment Total Assessment is a certain percentage of the fair market value that is determined by local assessors to be the total taxable value of land and additions on the property. | Land | Improvement |
|---|---|---|---|---|
| 2024 | $3,856 | $40,870 | $9,045 | $31,825 |
| 2023 | $3,856 | $40,870 | $12,730 | $31,825 |
| 2022 | $3,358 | $33,930 | $8,966 | $24,964 |
| 2021 | $3,401 | $34,907 | $9,224 | $25,683 |
| 2020 | $3,110 | $32,011 | $8,008 | $24,003 |
| 2019 | $3,061 | $32,011 | $8,008 | $24,003 |
| 2018 | $2,769 | $29,153 | $6,048 | $23,105 |
| 2017 | $2,732 | $32,230 | $6,686 | $25,544 |
| 2016 | $2,625 | $27,462 | $8,676 | $18,786 |
| 2015 | $2,501 | $23,092 | $5,094 | $17,998 |
| 2014 | $2,157 | $23,092 | $5,094 | $17,998 |
Mortgage History
| Date | Status | Loan Amount | Loan Type |
|---|---|---|---|
| Open | $641,250 | New Conventional | |
| Previous Owner | $325,822 | VA | |
| Previous Owner | $297,850 | VA | |
| Previous Owner | $294,600 | VA | |
| Previous Owner | $17,000 | Unknown | |
| Previous Owner | $254,950 | VA | |
| Previous Owner | $267,200 | Unknown | |
| Previous Owner | $264,000 | Unknown | |
| Previous Owner | $256,000 | Unknown | |
| Previous Owner | $5,103 | Unknown | |
| Previous Owner | $206,000 | No Value Available |
Deed History
| Date | Type | Sale Price | Title Company |
|---|---|---|---|
| Warranty Deed | $675,000 | None Listed On Document | |
| Warranty Deed | $272,645 | Stewart Title |
Similar Homes in Longmont, CO
Source: REcolorado®
MLS Number: 5769726
APN: 1315021-32-002
- 742 Megan Ct
- 746 Megan Ct
- 902 Sugar Mill Ave
- 908 Sugar Mill Ave
- 6030 Fox Hill Dr
- 911 Timber Ct
- 12027 Saint Vrain Rd
- 647 Buchanan Ln
- 1014 Ponderosa Cir
- 440 Fox St
- 455 Greenwood Ln
- 836 Windflower Dr
- 1430 Bluefield Ave
- 1568 Stardance Cir
- 1189 Fall River Cir
- 1615 Stardance Cir
- 704 Windflower Dr
- 216 E Saint Clair Ave Unit 218
- 363 Wadsworth Cir
- 1419 Red Mountain Dr Unit 15
