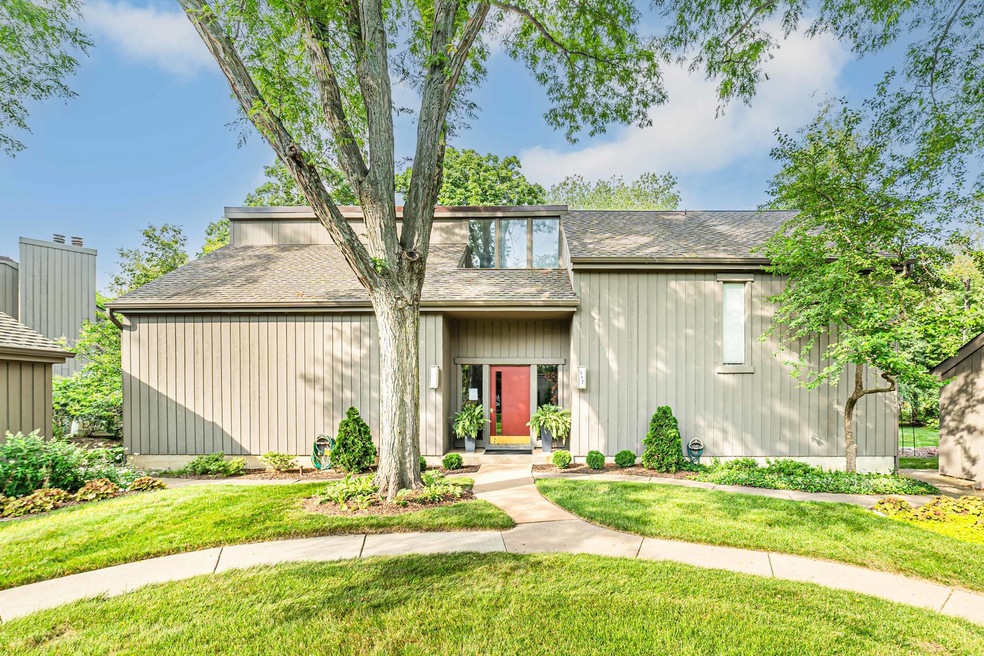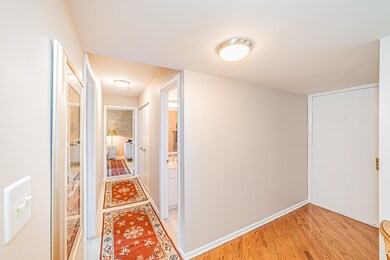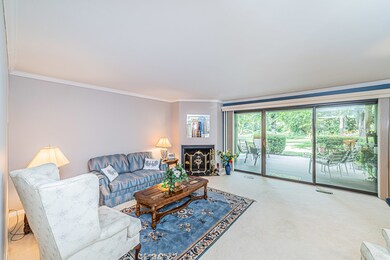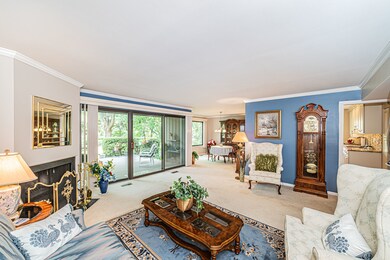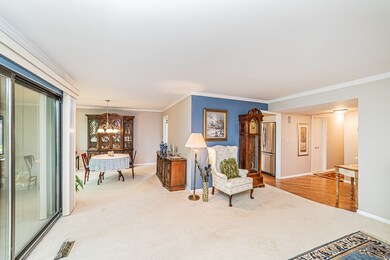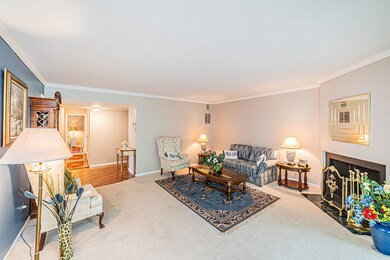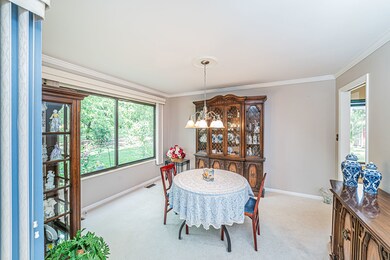587 Old Barn Rd Unit D Lake Barrington, IL 60010
Lake Barrington Shores NeighborhoodHighlights
- Boat Dock
- Golf Course Community
- Landscaped Professionally
- North Barrington Elementary School Rated A
- Fitness Center
- Property is near a forest
About This Home
As of September 2023Welcome home to this great unit in Lake Barrington Shores that features 2 bedrooms, 2 baths and a rare 2 car garage. The kitchen features 42" cabinets, custom tile backsplash, Stainless Steel appliances and an eat in area. Wood burning fireplace in living room with large sliding glass door out to the scenic patio area. The primary bedroom features a large walk-in closet and a newly renovated bath that features a double vanity, and a separate shower area with custom tile work. Full size Washer/Dryer. Freshly Painted thru-out. This unit is set on one of the most scenic forest preserve sites in Lake Barrington Shores...perennial gardens for summer pleasure...oversized deck w/storage. Plus the basement has a great storage area strictly for each unit. Rheem water softener installed in 2022. Lake Barrington Shores lifestyle can't be beat...indoor & outdoor pools, tennis court, rec center w/exercise room, lake w/boats, beach -- a resort to enjoy. Come enjoy the good life. Schedule your showing today!
Last Buyer's Agent
Becky Wipperfurth
Redfin Corporation License #475162402

Property Details
Home Type
- Condominium
Year Built
- Built in 1975 | Remodeled in 2017
Lot Details
- Landscaped Professionally
- Wooded Lot
HOA Fees
- $482 Monthly HOA Fees
Parking
- 2 Car Detached Garage
- Garage Transmitter
- Garage Door Opener
- Driveway
- Parking Included in Price
Home Design
- Villa
- Shake Roof
- Concrete Perimeter Foundation
- Cedar
Interior Spaces
- 1,350 Sq Ft Home
- 1-Story Property
- Wood Burning Fireplace
- Attached Fireplace Door
- Family Room
- Living Room with Fireplace
- Formal Dining Room
- Storage Room
- Crawl Space
Kitchen
- Range
- Microwave
- Dishwasher
- Stainless Steel Appliances
- Disposal
Flooring
- Wood
- Carpet
Bedrooms and Bathrooms
- 2 Bedrooms
- 2 Potential Bedrooms
- 2 Full Bathrooms
- Dual Sinks
Laundry
- Laundry Room
- Dryer
- Washer
Home Security
Schools
- North Barrington Elementary Scho
- Barrington Middle School-Prairie
- Barrington High School
Utilities
- Central Air
- Heating Available
- Community Well
- Water Softener is Owned
- Satellite Dish
Additional Features
- Patio
- Property is near a forest
Listing and Financial Details
- Other Tax Exemptions
Community Details
Overview
- Association fees include water, parking, insurance, security, tv/cable, clubhouse, exercise facilities, pool, exterior maintenance, lawn care, scavenger, snow removal, lake rights
- 4 Units
- Manager Association, Phone Number (847) 382-1660
- Lake Barrington Shores Subdivision, Bostwick Floorplan
- Property managed by First Residential
Amenities
- Sundeck
- Common Area
- Restaurant
- Sauna
- Party Room
- Community Storage Space
Recreation
- Boat Dock
- Golf Course Community
- Tennis Courts
- Fitness Center
- Community Indoor Pool
- Park
Pet Policy
- Pets up to 25 lbs
- Pet Size Limit
- Dogs and Cats Allowed
Security
- Storm Screens
Map
Home Values in the Area
Average Home Value in this Area
Property History
| Date | Event | Price | Change | Sq Ft Price |
|---|---|---|---|---|
| 09/15/2023 09/15/23 | Sold | $295,000 | 0.0% | $219 / Sq Ft |
| 08/03/2023 08/03/23 | Pending | -- | -- | -- |
| 08/03/2023 08/03/23 | For Sale | $295,000 | +76.1% | $219 / Sq Ft |
| 07/30/2014 07/30/14 | Sold | $167,500 | -6.4% | $124 / Sq Ft |
| 07/02/2014 07/02/14 | Pending | -- | -- | -- |
| 05/22/2014 05/22/14 | For Sale | $179,000 | -- | $133 / Sq Ft |
Tax History
| Year | Tax Paid | Tax Assessment Tax Assessment Total Assessment is a certain percentage of the fair market value that is determined by local assessors to be the total taxable value of land and additions on the property. | Land | Improvement |
|---|---|---|---|---|
| 2023 | -- | $65,146 | $3,681 | $61,465 |
| 2022 | $0 | $67,541 | $4,165 | $63,376 |
| 2021 | $0 | $66,392 | $4,094 | $62,298 |
| 2020 | $0 | $66,186 | $4,081 | $62,105 |
| 2019 | $0 | $64,439 | $3,973 | $60,466 |
| 2018 | $0 | $59,793 | $4,210 | $55,583 |
| 2017 | $0 | $58,591 | $4,125 | $54,466 |
| 2016 | $1,336 | $56,380 | $3,969 | $52,411 |
| 2015 | $2,671 | $52,880 | $3,723 | $49,157 |
| 2014 | $3,930 | $52,219 | $7,102 | $45,117 |
| 2012 | $4,195 | $53,117 | $7,224 | $45,893 |
Mortgage History
| Date | Status | Loan Amount | Loan Type |
|---|---|---|---|
| Previous Owner | $85,975 | Unknown | |
| Previous Owner | $92,205 | Unknown | |
| Previous Owner | $100,000 | No Value Available |
Deed History
| Date | Type | Sale Price | Title Company |
|---|---|---|---|
| Deed | $295,000 | Old Republic National Title | |
| Warranty Deed | $167,500 | Bt | |
| Trustee Deed | -- | -- |
Source: Midwest Real Estate Data (MRED)
MLS Number: 11847897
APN: 13-11-200-093
- 904 N Shoreline Rd Unit 925
- 371 N Shoreline Rd
- 24172 N Grandview Dr
- 233 N Bay Ct Unit 1121
- 185 Shoreline Rd Unit C-333
- 141 Shoreline Rd Unit C
- 239 Indian Trail Rd
- 47 S Wynstone Dr
- 844 Oak Hill Rd
- 220 Bluff Ct
- 480 Miller Rd
- 407 E Oakwood Dr
- 51 Hillburn Ln
- 982 Longmeadow Ct Unit 1025
- 25423 N Hill Dr
- 18 Hidden Brook Dr
- 26285 W Roberts Ln
- 24 S Wynstone Dr
- 25676 N Canyon Creek Ct
- 24548 N Blue Aster Ln
