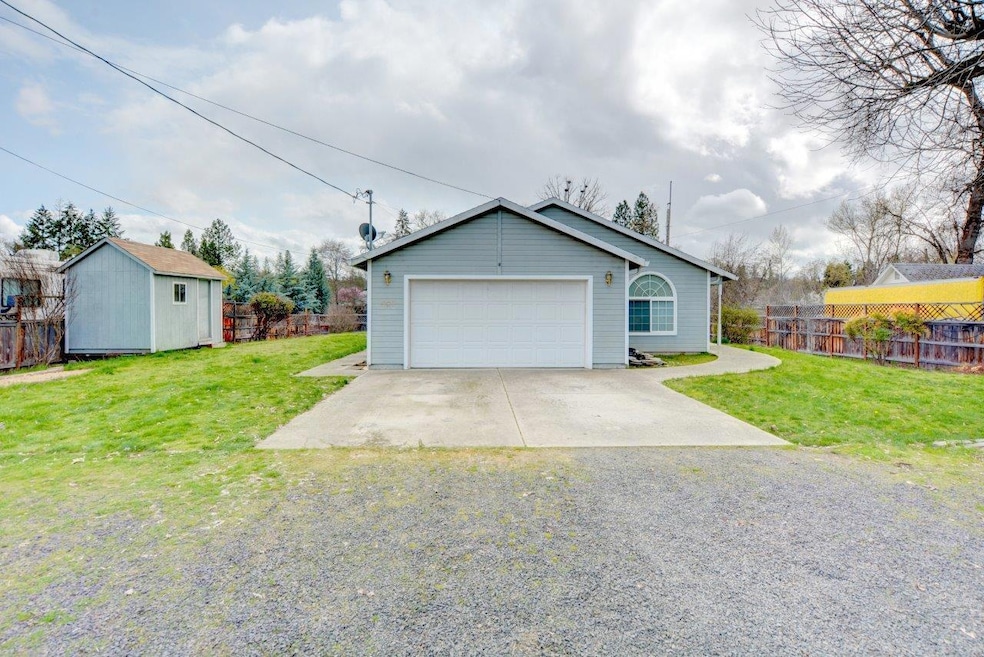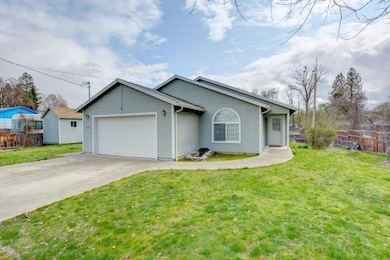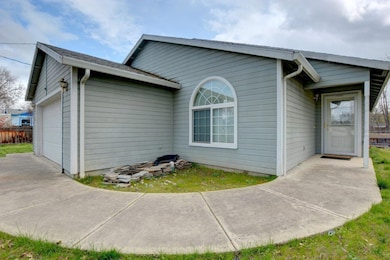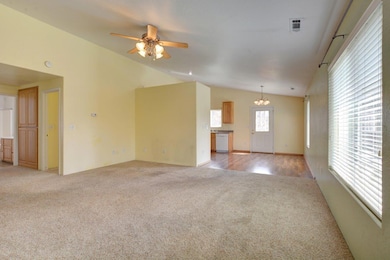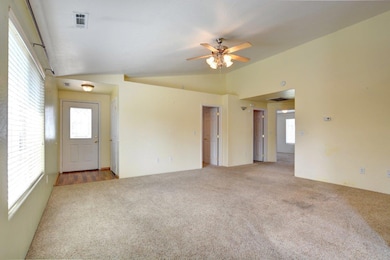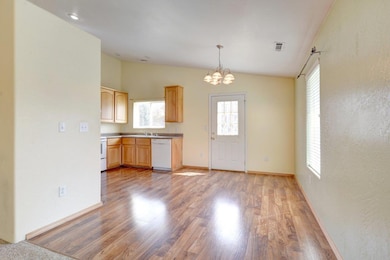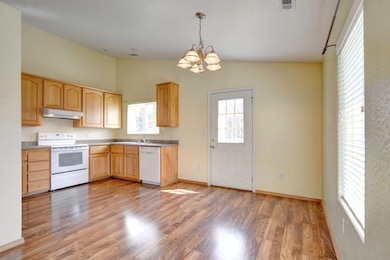
587 S Royal Ave Eagle Point, OR 97524
Estimated payment $2,316/month
Highlights
- Very Popular Property
- Creek or Stream View
- Ranch Style House
- RV Access or Parking
- Vaulted Ceiling
- Outdoor Water Feature
About This Home
Discover this charming 3-bed, 2-bath, 1,404 sq. ft. home with an inviting open-concept design and vaulted ceilings in the main living area. The kitchen features ample cabinet space, laminate flooring, and can lighting, adding style and functionality. The spacious primary suite boasts a tray ceiling, walk-in closet, dual vanity, and step-in shower for a touch of luxury. The guest bath includes a tub/shower combo, and a separate laundry room provides extra storage. Enjoy the finished garage with built-in cabinets and an access ramp. Sitting on a .24-acre lot, this property also includes a storage shed and plenty of outdoor space. Don't miss this beautiful home full of character!
Home Details
Home Type
- Single Family
Est. Annual Taxes
- $2,399
Year Built
- Built in 2002
Lot Details
- 10,454 Sq Ft Lot
- Fenced
- Front and Back Yard Sprinklers
- Property is zoned R-1-10, R-1-10
Parking
- 2 Car Garage
- Garage Door Opener
- RV Access or Parking
Home Design
- Ranch Style House
- Frame Construction
- Composition Roof
- Concrete Perimeter Foundation
Interior Spaces
- 1,404 Sq Ft Home
- Vaulted Ceiling
- Ceiling Fan
- Double Pane Windows
- Living Room
- Dining Room
- Carpet
- Creek or Stream Views
- Dryer
Kitchen
- Oven
- Cooktop
- Dishwasher
- Kitchen Island
- Disposal
Bedrooms and Bathrooms
- 3 Bedrooms
- Walk-In Closet
- 2 Full Bathrooms
- Double Vanity
- Bathtub with Shower
Home Security
- Carbon Monoxide Detectors
- Fire and Smoke Detector
Outdoor Features
- Outdoor Water Feature
- Shed
Schools
- Hillside Elementary School
- Eagle Point Middle School
- Eagle Point High School
Utilities
- Forced Air Heating and Cooling System
- Heating System Uses Natural Gas
- Natural Gas Connected
- Water Heater
- Cable TV Available
Community Details
- No Home Owners Association
Listing and Financial Details
- Tax Lot 1301
- Assessor Parcel Number 10909263
Map
Home Values in the Area
Average Home Value in this Area
Tax History
| Year | Tax Paid | Tax Assessment Tax Assessment Total Assessment is a certain percentage of the fair market value that is determined by local assessors to be the total taxable value of land and additions on the property. | Land | Improvement |
|---|---|---|---|---|
| 2024 | $2,399 | $170,190 | $40,940 | $129,250 |
| 2023 | $2,317 | $165,240 | $39,750 | $125,490 |
| 2022 | $2,254 | $165,240 | $39,750 | $125,490 |
| 2021 | $2,188 | $160,430 | $38,600 | $121,830 |
| 2020 | $2,324 | $155,760 | $37,480 | $118,280 |
| 2019 | $2,288 | $146,830 | $35,330 | $111,500 |
| 2018 | $2,245 | $142,560 | $34,300 | $108,260 |
| 2017 | $2,190 | $142,560 | $34,300 | $108,260 |
| 2016 | $2,147 | $134,380 | $32,330 | $102,050 |
| 2015 | $2,077 | $134,380 | $32,330 | $102,050 |
| 2014 | $2,017 | $126,670 | $30,470 | $96,200 |
Property History
| Date | Event | Price | Change | Sq Ft Price |
|---|---|---|---|---|
| 04/16/2025 04/16/25 | Price Changed | $379,000 | -2.6% | $270 / Sq Ft |
| 04/01/2025 04/01/25 | For Sale | $389,000 | +122.3% | $277 / Sq Ft |
| 01/24/2013 01/24/13 | Sold | $175,000 | -2.2% | $125 / Sq Ft |
| 01/08/2013 01/08/13 | Pending | -- | -- | -- |
| 10/23/2012 10/23/12 | For Sale | $179,000 | -- | $127 / Sq Ft |
Deed History
| Date | Type | Sale Price | Title Company |
|---|---|---|---|
| Interfamily Deed Transfer | -- | Ticor Title Company Of Or | |
| Warranty Deed | $164,500 | Ticor Title | |
| Interfamily Deed Transfer | -- | None Available | |
| Interfamily Deed Transfer | -- | None Available | |
| Interfamily Deed Transfer | -- | Accommodation | |
| Interfamily Deed Transfer | -- | Lawyers Title Ins | |
| Warranty Deed | $138,500 | Multiple | |
| Warranty Deed | $40,000 | Jackson County Title |
Mortgage History
| Date | Status | Loan Amount | Loan Type |
|---|---|---|---|
| Open | $251,306 | VA | |
| Closed | $242,998 | VA | |
| Closed | $215,920 | VA | |
| Closed | $180,775 | VA | |
| Previous Owner | $15,000 | Unknown | |
| Previous Owner | $131,575 | No Value Available |
About the Listing Agent

John, being a fifth generation native to Southern Oregon, he has a deep connection to the local area. Originally from a ranching background, John is no stranger to hard work. John left the area for a short time to get his bachelor’s in science from Western Washington University which ultimately stretched, and prepared him for the real estate industry to come. During those college years, he started and ran his own successful painting company to pay for college. His first and only corporate job
John's Other Listings
Source: Southern Oregon MLS
MLS Number: 220198537
APN: 10909263
- 302 Ortega Ave
- 403 Lorraine Ave
- 9530 Little Butte Dr
- 402 Rodale Dr
- 136 Cottonwood Dr
- 470 Old Highway 62 Unit 2
- 233 S Shasta Ave Unit 7
- 233 S Shasta Ave Unit 54
- 118 Pebble Creek Dr
- 40 Pebble Creek Dr
- 155 Glenwood Dr
- 0 Napa St Unit TL 1900 220191979
- 119 Bellerive Dr
- 44 Pebble Creek Dr
- 414 Stevens Rd Unit 32
- 964 Pumpkin Ridge
- 329 N Royal Ave
- 875 St Andrews Way
- 1013 Pumpkin Ridge
- 142 Onyx St
