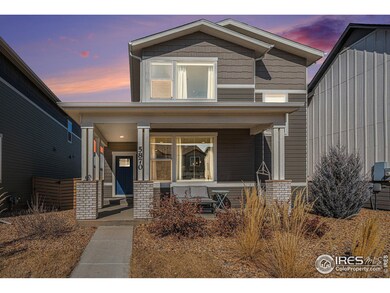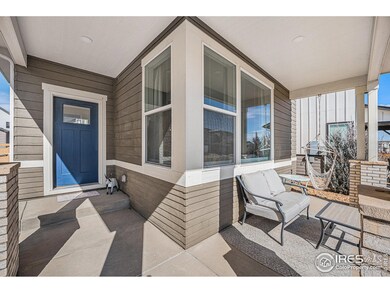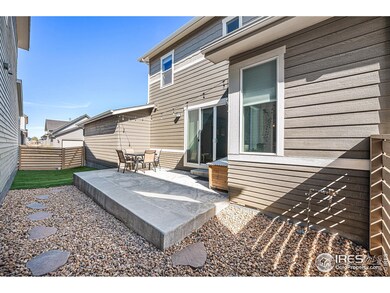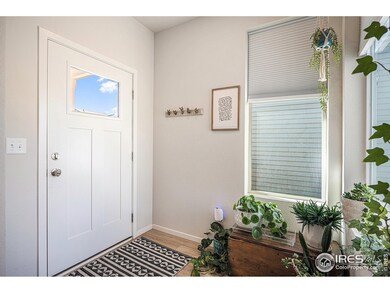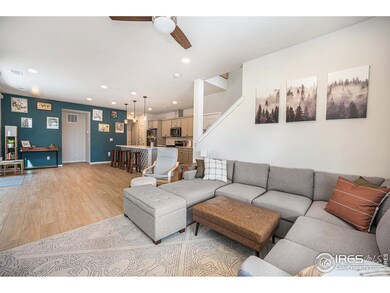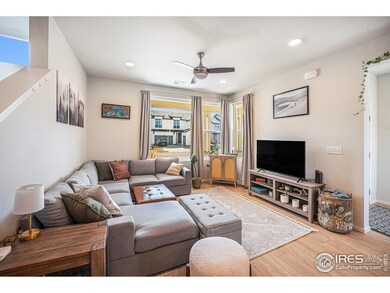
5870 Isabella Ave Timnath, CO 80547
Estimated payment $3,306/month
Highlights
- Open Floorplan
- No HOA
- Tennis Courts
- Clubhouse
- Community Pool
- Hiking Trails
About This Home
Welcome to your dream home! This stunning two-story residence boasts three bedrooms and two and a half bathrooms, designed with a modern open floor plan perfect for both entertaining and everyday living. Step inside from the inviting covered front porch and discover a light-filled interior featuring elegant grey shaker cabinetry complemented by pristine frost white quartz countertops throughout. The eat-in kitchen, complete with a large center island and stainless steel appliances including a gas range/oven and large pantry seamlessly flows into the dining area, creating a warm and inviting space. Luxury plank flooring graces the main level, leading you to the upstairs where the primary suite awaits, offering a luxurious 5-piece bathroom and a spacious walk-in closet. Two additional guest bedrooms are thoughtfully situated on the opposite side of the guest bathroom, ensuring privacy for all. Enjoy the convenience of an oversized two-car attached alley-load garage and step outside to a fully fenced yard with a double slider, featuring low-maintenance astro turf. This vibrant community offers an array of amenities, including a clubhouse pool, pickleball courts, numerous parks, open spaces, and scenic trails, providing the perfect blend of comfort and recreation. Timnath High School and Timnath Middle School also serve the area.
Home Details
Home Type
- Single Family
Est. Annual Taxes
- $5,179
Year Built
- Built in 2021
Lot Details
- 3,798 Sq Ft Lot
- Southwest Facing Home
- Vinyl Fence
- Level Lot
- Sprinkler System
Parking
- 2 Car Attached Garage
- Alley Access
- Garage Door Opener
Home Design
- Wood Frame Construction
- Composition Roof
- Composition Shingle
Interior Spaces
- 1,688 Sq Ft Home
- 2-Story Property
- Open Floorplan
- Window Treatments
- Crawl Space
Kitchen
- Eat-In Kitchen
- Gas Oven or Range
- Microwave
- Dishwasher
- Kitchen Island
- Disposal
Flooring
- Carpet
- Luxury Vinyl Tile
Bedrooms and Bathrooms
- 3 Bedrooms
- Split Bedroom Floorplan
- Walk-In Closet
Laundry
- Laundry on upper level
- Dryer
- Washer
Outdoor Features
- Patio
- Exterior Lighting
Schools
- Timnath Elementary School
- Preston Middle School
- Fossil Ridge High School
Utilities
- Forced Air Heating and Cooling System
- High Speed Internet
- Satellite Dish
- Cable TV Available
Listing and Financial Details
- Assessor Parcel Number R1669043
Community Details
Overview
- No Home Owners Association
- Association fees include common amenities, management
- Trailside On Harmony Subdivision
Amenities
- Clubhouse
- Recreation Room
Recreation
- Tennis Courts
- Community Playground
- Community Pool
- Park
- Hiking Trails
Map
Home Values in the Area
Average Home Value in this Area
Tax History
| Year | Tax Paid | Tax Assessment Tax Assessment Total Assessment is a certain percentage of the fair market value that is determined by local assessors to be the total taxable value of land and additions on the property. | Land | Improvement |
|---|---|---|---|---|
| 2025 | $5,179 | $36,194 | $10,707 | $25,487 |
| 2024 | $5,179 | $36,194 | $10,707 | $25,487 |
| 2022 | $1,703 | $24,096 | $9,237 | $14,859 |
| 2021 | $1,703 | $11,165 | $11,165 | $0 |
| 2020 | $1,199 | $7,830 | $7,830 | $0 |
| 2019 | $385 | $2,511 | $2,511 | $0 |
| 2018 | $7 | $17 | $17 | $0 |
Property History
| Date | Event | Price | Change | Sq Ft Price |
|---|---|---|---|---|
| 03/13/2025 03/13/25 | Price Changed | $515,000 | -0.8% | $305 / Sq Ft |
| 03/06/2025 03/06/25 | For Sale | $519,000 | -- | $307 / Sq Ft |
Deed History
| Date | Type | Sale Price | Title Company |
|---|---|---|---|
| Special Warranty Deed | $453,355 | Land Title Guarantee Co |
Mortgage History
| Date | Status | Loan Amount | Loan Type |
|---|---|---|---|
| Open | $430,687 | New Conventional |
About the Listing Agent

For the majority of people the purchase or sale of a home is their largest single investment. My goal is to guide you successfully and easily through the contractual, investment and emotional decisions involved in the Real Estate process. I am a hardworking, problem solving 5-star Zillow Premier Agent with over 170 5-Star testimonials. For 25 years I have had an intense passion for the Real Estate industry as a Seller, Buyer, Broker and Investor. I am fired up about helping people own homes
Shawna's Other Listings
Source: IRES MLS
MLS Number: 1027934
APN: 86021-13-006
- 5043 Blanchette St
- 6001 Denys Dr
- 4900 Brule Dr
- 6019 Denys Dr
- 5271 Rendezvous Pkwy
- 5962 Rendezvous Pkwy
- 6129 Zebulon Place
- 6133 Zebulon Place
- 5018 Leopold Ln
- 5006 Rendezvous Pkwy
- 6109 Zebulon Place
- 5075 Mckinnon Ct
- 6001 Goodnight Ave
- 6013 Goodnight Ave
- 5068 Mckinnon Ct
- 5024 Mckinnon Ct
- 5789 Champlain Dr
- 4794 Champlain Dr
- 5086 Mckinnon Ct
- 4812 Bourgmont Ct

