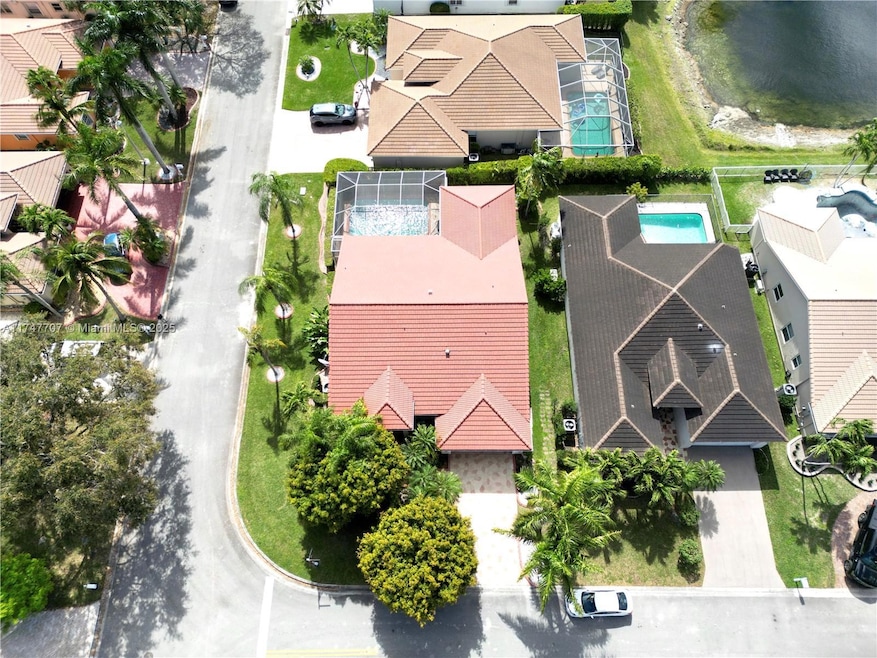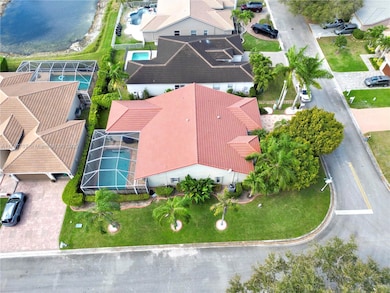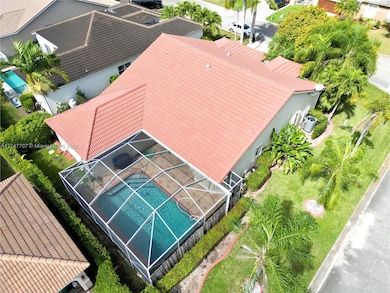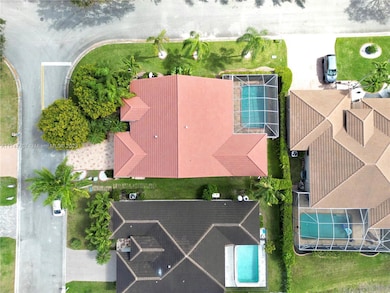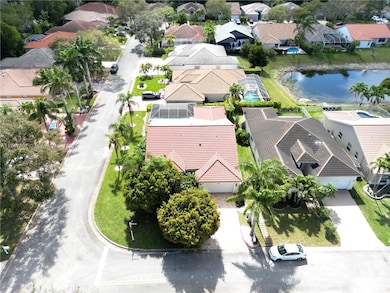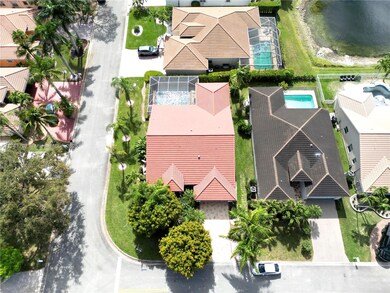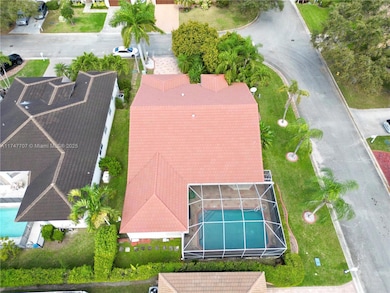
5872 NW 73rd Ct Parkland, FL 33067
Cypress Head NeighborhoodEstimated payment $4,434/month
Highlights
- In Ground Pool
- Pool View
- Patio
- Riverglades Elementary School Rated A-
- Closet Cabinetry
- Ceramic Tile Flooring
About This Home
MOTIVATED SELLER. Drastically reduced. Seller will consider contributing towards closing cost or discount points. Be the owner today of this Single family home in Parkland, with a two car garage and brick on the driveway, it features a very spacious 4 bedroom, 2.5 Bathrooms. Vaulted ceilings and spacious formal living room and dinning area. The kitchen has a granite counter top and wood cabinets, with stainless steel appliances . This home also has a beautiful inground pool and covered patio.
Home Details
Home Type
- Single Family
Est. Annual Taxes
- $5,510
Year Built
- Built in 1994
Lot Details
- 7,397 Sq Ft Lot
- Northwest Facing Home
- Fenced
- Property is zoned PUD
HOA Fees
- $73 Monthly HOA Fees
Parking
- 2 Car Garage
- Driveway
- Open Parking
Home Design
- Concrete Block And Stucco Construction
Interior Spaces
- 2,360 Sq Ft Home
- 1-Story Property
- Family Room
- Ceramic Tile Flooring
- Pool Views
Kitchen
- Electric Range
- Microwave
- Dishwasher
- Disposal
Bedrooms and Bathrooms
- 4 Bedrooms
- Closet Cabinetry
- Shower Only
Laundry
- Dryer
- Washer
Outdoor Features
- In Ground Pool
- Patio
Utilities
- Central Heating and Cooling System
- Electric Water Heater
Listing and Financial Details
- Assessor Parcel Number 474136071070
Community Details
Overview
- Parkwood Ix Subdivision
Amenities
- Laundry Facilities
Map
Home Values in the Area
Average Home Value in this Area
Tax History
| Year | Tax Paid | Tax Assessment Tax Assessment Total Assessment is a certain percentage of the fair market value that is determined by local assessors to be the total taxable value of land and additions on the property. | Land | Improvement |
|---|---|---|---|---|
| 2025 | $5,510 | $690,370 | $73,970 | $616,400 |
| 2024 | $5,371 | $690,370 | $73,970 | $616,400 |
| 2023 | $5,371 | $307,920 | $0 | $0 |
| 2022 | $5,108 | $298,960 | $0 | $0 |
| 2021 | $5,303 | $290,260 | $0 | $0 |
| 2020 | $5,203 | $286,260 | $0 | $0 |
| 2019 | $5,144 | $279,830 | $0 | $0 |
| 2018 | $4,967 | $274,620 | $0 | $0 |
| 2017 | $4,806 | $268,980 | $0 | $0 |
| 2016 | $4,797 | $263,450 | $0 | $0 |
| 2015 | $4,883 | $261,620 | $0 | $0 |
| 2014 | $4,899 | $259,550 | $0 | $0 |
| 2013 | -- | $291,690 | $66,570 | $225,120 |
Property History
| Date | Event | Price | Change | Sq Ft Price |
|---|---|---|---|---|
| 04/07/2025 04/07/25 | Price Changed | $699,000 | -4.1% | $296 / Sq Ft |
| 03/25/2025 03/25/25 | Price Changed | $729,000 | -1.4% | $309 / Sq Ft |
| 02/18/2025 02/18/25 | For Sale | $739,000 | -- | $313 / Sq Ft |
Deed History
| Date | Type | Sale Price | Title Company |
|---|---|---|---|
| Deed | -- | Document Solutioners Llc | |
| Interfamily Deed Transfer | -- | None Available | |
| Warranty Deed | -- | Attorney | |
| Warranty Deed | $475,000 | Attorney | |
| Warranty Deed | $185,000 | -- | |
| Quit Claim Deed | $100 | -- | |
| Deed | $167,300 | -- |
Mortgage History
| Date | Status | Loan Amount | Loan Type |
|---|---|---|---|
| Previous Owner | $138,000 | Unknown | |
| Previous Owner | $30,000 | Credit Line Revolving | |
| Previous Owner | $120,000 | New Conventional | |
| Previous Owner | $30,700 | New Conventional | |
| Previous Owner | $133,800 | No Value Available |
Similar Homes in the area
Source: MIAMI REALTORS® MLS
MLS Number: A11747707
APN: 47-41-36-07-1070
- 6037 NW 73rd Ct
- 6034 NW 74th St
- 7561 NW 59th Way
- 7576 NW 60th Ln
- 6204 NW 74th Ct
- 5600 NW 76th Place
- 6901 NW 61st Ave
- 7525 NW 61st Terrace Unit 3101
- 7525 NW 61st Terrace Unit 2703
- 5531 NW 76th Place
- 7680 NW 62nd Way
- 7803 NW 60th Ln
- 5521 NW 77th Ct
- 9880 Marina Blvd Unit 1504
- 9880 Marina Blvd Unit 1519
- 7883 NW 60th Ln
- 9818 Marina Blvd Unit 1226
- 9818 Marina Blvd Unit 1237
- 5270 NW 76th Place
- 9872 Marina Blvd Unit 1417
