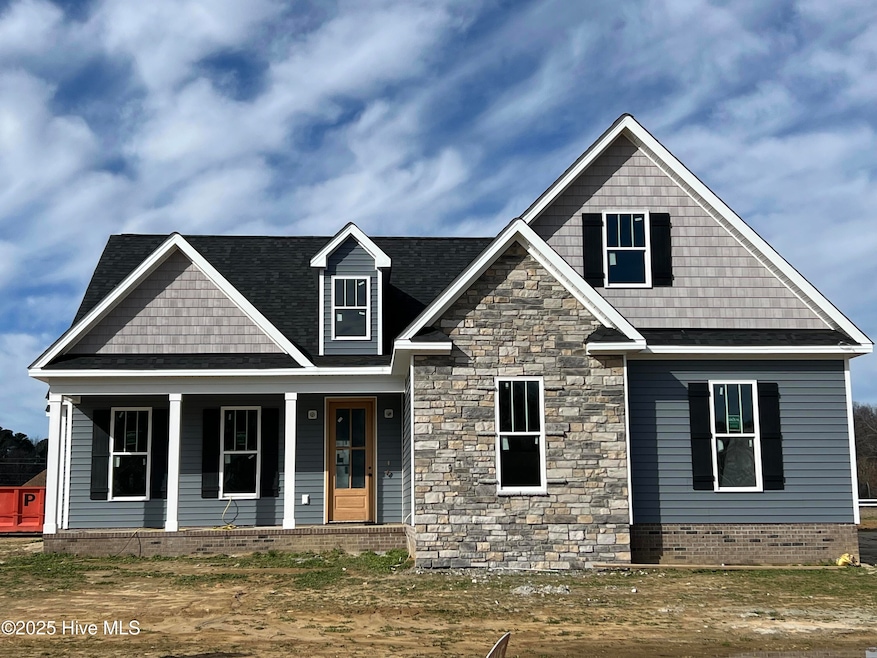
Estimated payment $3,389/month
3
Beds
3
Baths
2,407
Sq Ft
$214
Price per Sq Ft
Highlights
- Main Floor Primary Bedroom
- 1 Fireplace
- Screened Patio
- Rock Ridge Elementary School Rated A-
- Porch
- Central Air
About This Home
New Construction at The Village at Buckhorn. Master Suite down along with one Guest Room. Upstairs, 3rd Bedroom with Full Bath and Bonus Room. 2 Car Attached Garage.
Home Details
Home Type
- Single Family
Year Built
- Built in 2024
Lot Details
- 0.92 Acre Lot
- Lot Dimensions are 129 x 338 x 123 x 305
- Property is zoned AR
Home Design
- Slab Foundation
- Wood Frame Construction
- Composition Roof
- Vinyl Siding
- Stick Built Home
- Stone Veneer
Interior Spaces
- 2,407 Sq Ft Home
- 2-Story Property
- 1 Fireplace
- Combination Dining and Living Room
Bedrooms and Bathrooms
- 3 Bedrooms
- Primary Bedroom on Main
- 3 Full Bathrooms
Parking
- 2 Car Attached Garage
- Off-Street Parking
Outdoor Features
- Screened Patio
- Porch
Schools
- Rock Ridge Elementary School
- Springfield Middle School
- Hunt High School
Utilities
- Central Air
- Heat Pump System
- On Site Septic
- Septic Tank
Community Details
- Property has a Home Owners Association
- Village At Buckhorn HOA
- 21Ymw2pfuvsa Subdivision
- Maintained Community
Listing and Financial Details
- Assessor Parcel Number 2760-52-4294.000
Map
Create a Home Valuation Report for This Property
The Home Valuation Report is an in-depth analysis detailing your home's value as well as a comparison with similar homes in the area
Home Values in the Area
Average Home Value in this Area
Property History
| Date | Event | Price | Change | Sq Ft Price |
|---|---|---|---|---|
| 02/17/2025 02/17/25 | Pending | -- | -- | -- |
| 02/15/2025 02/15/25 | For Sale | $515,000 | -- | $214 / Sq Ft |
Source: Hive MLS
Similar Homes in Kenly, NC
Source: Hive MLS
MLS Number: 100489313
Nearby Homes
- 5859 Baylors Way
- 0 Brame Rd
- 4931 Stone Creek Dr
- 7530 Leonard Rd
- 7052 Neal Rd
- 8207 Rock Ridge School Rd
- 4972 Stone Creek Dr
- 5102 Willows Edge Dr
- 5059 Willows Edge Dr
- 5062 Willows Edge Dr
- 5143 Willows Edge Dr
- 6520 Willing Worker Rd
- 7144 Stalbridge Rd
- 5409 Lloyd Rd
- 4934 Stone Creek Dr
- 5113 Willows Edge Dr
- 5082 Willows Edge Dr
- 6176 N Carolina 42
- 56 N Movado Trail
