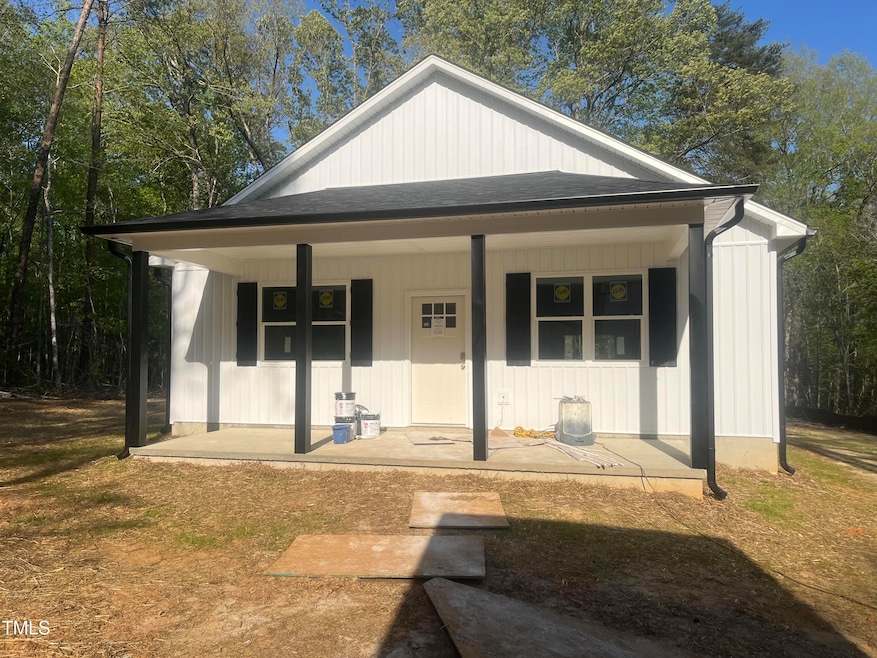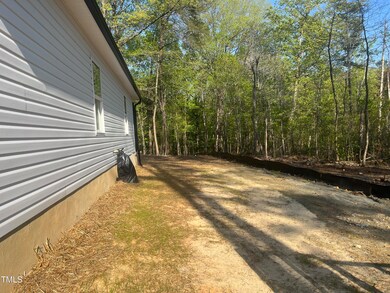
5875 Green Pine Rd Cedar Grove, NC 27231
Cedar Grove NeighborhoodEstimated payment $2,534/month
Total Views
246
3
Beds
2
Baths
1,437
Sq Ft
$268
Price per Sq Ft
Highlights
- New Construction
- Secluded Lot
- Attic
- Open Floorplan
- Cathedral Ceiling
- Granite Countertops
About This Home
This stunning new construction home can be yours in the heart of Green Pines with easy access to local parks, dining, and top rated schools nearby. This beautiful 3 bedroom, 2 bath home can be customized to your preference if you jump on this opportunity! This home offers the perfect blend of comfort and style with the serenity and privacy that comes with owning a home in Green Pines.
Home Details
Home Type
- Single Family
Year Built
- Built in 2025 | New Construction
Lot Details
- Property fronts a private road
- Secluded Lot
- Open Lot
- Cleared Lot
- Private Yard
- Back and Front Yard
Home Design
- Home is estimated to be completed on 5/30/25
- Cottage
- Brick Exterior Construction
- Slab Foundation
- Frame Construction
- Insulated Concrete Forms
- Batts Insulation
- Architectural Shingle Roof
- Board and Batten Siding
- Vinyl Siding
- Radiant Barrier
Interior Spaces
- 1,437 Sq Ft Home
- 1-Story Property
- Open Floorplan
- Smooth Ceilings
- Cathedral Ceiling
- Ceiling Fan
- Recessed Lighting
- Double Pane Windows
- Insulated Windows
- Shutters
- Window Screens
- Sliding Doors
- Entrance Foyer
- Living Room
- Combination Kitchen and Dining Room
- Luxury Vinyl Tile Flooring
- Neighborhood Views
- Attic or Crawl Hatchway Insulated
Kitchen
- Eat-In Kitchen
- Breakfast Bar
- Kitchen Island
- Granite Countertops
Bedrooms and Bathrooms
- 3 Bedrooms
- Walk-In Closet
- 2 Full Bathrooms
- Double Vanity
- Separate Shower in Primary Bathroom
- Bathtub with Shower
Laundry
- Laundry Room
- Washer and Electric Dryer Hookup
Parking
- 4 Car Direct Access Garage
- Private Driveway
- Unpaved Parking
Outdoor Features
- Covered patio or porch
Schools
- Central Elementary School
- Orange Middle School
- Orange High School
Utilities
- Ducts Professionally Air-Sealed
- Exterior Duct-Work Is Insulated
- Central Air
- Heat Pump System
- Well
- Perc Test On File For Septic Tank
- Septic Tank
- Septic System
Community Details
- No Home Owners Association
- Built by David Fletcher
- Green Pines Subdivision
Listing and Financial Details
- REO, home is currently bank or lender owned
- Assessor Parcel Number 9868156425
Map
Create a Home Valuation Report for This Property
The Home Valuation Report is an in-depth analysis detailing your home's value as well as a comparison with similar homes in the area
Home Values in the Area
Average Home Value in this Area
Property History
| Date | Event | Price | Change | Sq Ft Price |
|---|---|---|---|---|
| 04/14/2025 04/14/25 | For Sale | $385,000 | -- | $268 / Sq Ft |
Source: Doorify MLS
Similar Homes in Cedar Grove, NC
Source: Doorify MLS
MLS Number: 10089380
Nearby Homes
- 0 Sawmill Rd
- 240 Carr Store Rd
- 7026 Caviness Jordan Rd
- 5121 Eno Cemetery Rd
- 613 Hamecon Place
- 4 & 5 Deer Run Trail
- 2 Deer Run Trail
- 1 Deer Run Trail
- 0 Highway 86 Unit 10089432
- 0 Highway 86 Unit 10048132
- 0001 Luke Ln
- 0009 Tallulah Loop Ln
- 0006 Tallulah Loop Ln
- 4416 Arrowhead Trail
- 4140 Henry Meadows Ln
- 1018 Lakeview Dr
- 0 Arrowhead Trail
- 120 Lake Orange Rd
- Lot 10 Bellechase Rd
- 000 Canaan Cir






