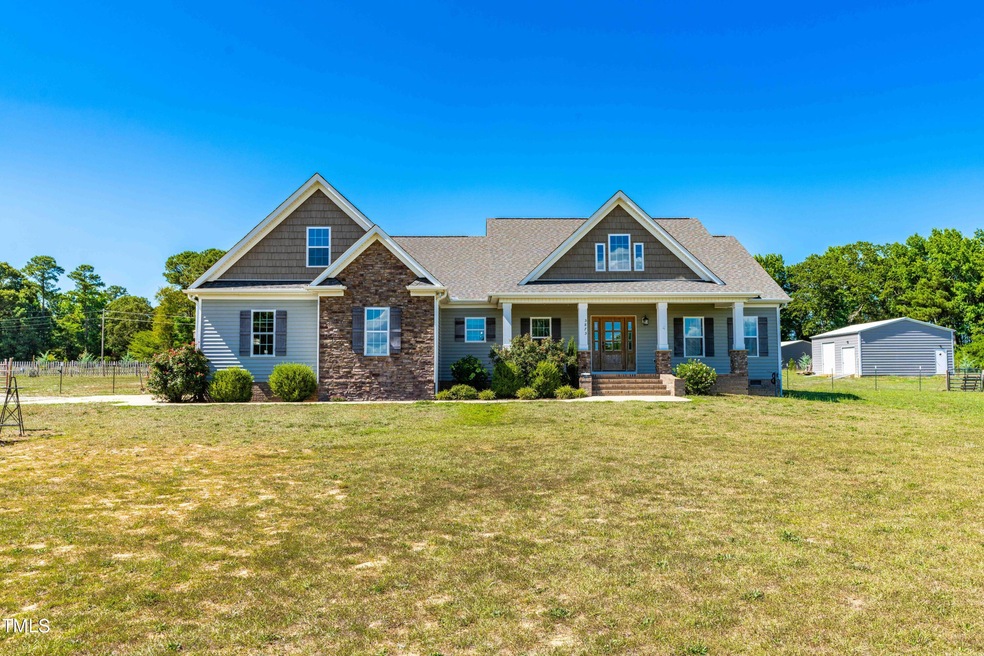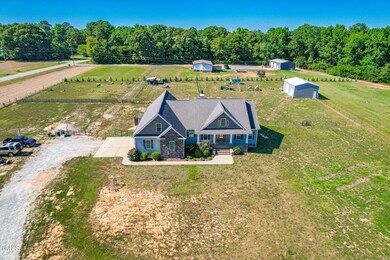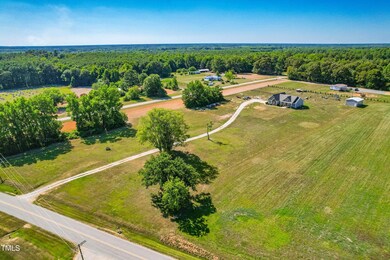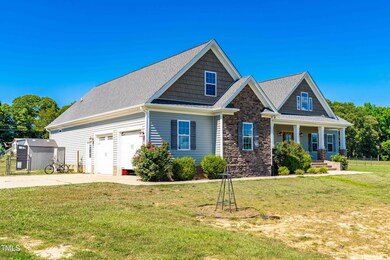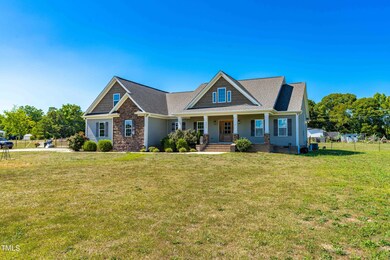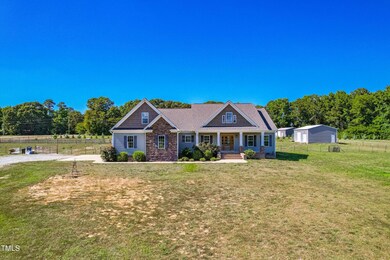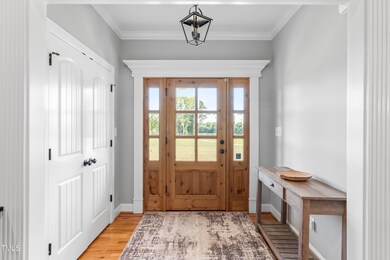
5875 Rains Crossroads Rd Princeton, NC 27569
Boon Hill NeighborhoodHighlights
- 6.85 Acre Lot
- Farm
- Wood Flooring
- Craftsman Architecture
- Vaulted Ceiling
- Attic
About This Home
As of October 20246.85 +/- Acres Mini Farm with 3 Bedrooms, 2 Full Bathrooms, 2100 Sq Ft Custom Built Home! Additional 533 Square Feet can be Finished Upstairs. Gorgeous Rocking Chair Front Porch, 35x26 Shop and Multiple Fenced in Areas for Animals. Open Family Room features Gas Log Fireplace & Vaulted Ceilings. Chef's kitchen is equipped with Gas Cook Top, Wall Oven, Huge Walk-in Pantry, Custom Cabinets and Granite Countertops. Owners Suite boasts Tray Ceiling, Sliding Barn Door, Dual Vanity, Granite, Walk-in Tile Shower, Walk-in Closet with Custom Laundry Shoot. Nice Sized Secondary Bedrooms with Shared Full Bath. Large Laundry Room includes Custom Cabinetry, Laundry Sink and Granite Countertops. Screened Porch Overlooking Fenced in Back Yard. Large 2 Car Garage with Tons of Space for Storage. Located in Princeton School District. Tons of Possibilities and a Great Opportunity to Own Your Own Mini Farm!
Home Details
Home Type
- Single Family
Est. Annual Taxes
- $2,409
Year Built
- Built in 2018
Lot Details
- 6.85 Acre Lot
- Property fronts a county road
- Gated Home
- Wood Fence
- Wire Fence
- Open Lot
- Cleared Lot
- Back Yard Fenced and Front Yard
Parking
- 2 Car Attached Garage
- Parking Pad
- Side Facing Garage
- Gravel Driveway
- 4 Open Parking Spaces
Home Design
- Craftsman Architecture
- Permanent Foundation
- Shingle Roof
- Shake Siding
- Vinyl Siding
- Stone Veneer
Interior Spaces
- 2,100 Sq Ft Home
- 1-Story Property
- Beamed Ceilings
- Smooth Ceilings
- Vaulted Ceiling
- Ceiling Fan
- Gas Fireplace
- Living Room with Fireplace
- Screened Porch
- Basement
- Crawl Space
- Attic
Kitchen
- Eat-In Kitchen
- Built-In Oven
- Gas Cooktop
- Microwave
- Dishwasher
- Granite Countertops
Flooring
- Wood
- Carpet
- Tile
Bedrooms and Bathrooms
- 3 Bedrooms
- Walk-In Closet
- 2 Full Bathrooms
- Double Vanity
- Bathtub with Shower
- Walk-in Shower
Laundry
- Laundry Room
- Laundry on main level
- Washer and Dryer
- Sink Near Laundry
Outdoor Features
- Patio
- Separate Outdoor Workshop
- Rain Gutters
Schools
- Princeton Elementary And Middle School
- Princeton High School
Farming
- Farm
- Pasture
Utilities
- Forced Air Heating and Cooling System
- Propane
- Natural Gas Not Available
- Water Heater
- Septic Tank
- Septic System
- Phone Available
- Cable TV Available
Community Details
- No Home Owners Association
Listing and Financial Details
- Assessor Parcel Number 266400-04-7691
Map
Home Values in the Area
Average Home Value in this Area
Property History
| Date | Event | Price | Change | Sq Ft Price |
|---|---|---|---|---|
| 10/07/2024 10/07/24 | Sold | $618,500 | -3.2% | $295 / Sq Ft |
| 09/02/2024 09/02/24 | Pending | -- | -- | -- |
| 08/18/2024 08/18/24 | Price Changed | $639,000 | -3.8% | $304 / Sq Ft |
| 07/21/2024 07/21/24 | Price Changed | $664,000 | -3.6% | $316 / Sq Ft |
| 06/28/2024 06/28/24 | For Sale | $689,000 | +52.6% | $328 / Sq Ft |
| 12/15/2023 12/15/23 | Off Market | $451,600 | -- | -- |
| 01/04/2022 01/04/22 | Sold | $451,600 | +3.8% | $219 / Sq Ft |
| 11/22/2021 11/22/21 | Pending | -- | -- | -- |
| 11/18/2021 11/18/21 | For Sale | $435,000 | -- | $211 / Sq Ft |
Tax History
| Year | Tax Paid | Tax Assessment Tax Assessment Total Assessment is a certain percentage of the fair market value that is determined by local assessors to be the total taxable value of land and additions on the property. | Land | Improvement |
|---|---|---|---|---|
| 2024 | $2,409 | $297,450 | $50,890 | $246,560 |
| 2023 | $2,350 | $297,450 | $50,890 | $246,560 |
| 2022 | $203 | $24,500 | $20,000 | $4,500 |
| 2021 | $203 | $24,500 | $20,000 | $4,500 |
| 2020 | $198 | $24,500 | $20,000 | $4,500 |
| 2019 | $198 | $24,500 | $20,000 | $4,500 |
| 2018 | $194 | $23,380 | $20,000 | $3,380 |
| 2017 | $203 | $23,380 | $20,000 | $3,380 |
| 2016 | $202 | $23,380 | $20,000 | $3,380 |
| 2015 | $202 | $23,380 | $20,000 | $3,380 |
| 2014 | $202 | $23,380 | $20,000 | $3,380 |
Mortgage History
| Date | Status | Loan Amount | Loan Type |
|---|---|---|---|
| Previous Owner | $30,000 | Credit Line Revolving |
Deed History
| Date | Type | Sale Price | Title Company |
|---|---|---|---|
| Warranty Deed | $618,500 | None Listed On Document | |
| Deed | -- | -- | |
| Deed | $48,000 | -- |
Similar Homes in Princeton, NC
Source: Doorify MLS
MLS Number: 10038397
APN: 04Q06021I
- 576 Fellowship Church Rd
- 69 Sunshine Rd
- 85 Queenstown Dr Unit 8
- 137 Queenstown Dr Unit 10 Brunswick
- 109 Queenstown Dr Unit 9
- 77 Sunshine Rd Unit 3
- 406 Queenstown Dr Unit 24 Brunswick
- 85 Sunshine Rd Unit 4
- 144 Emerson Fields Dr
- 21 Oakbridge Way
- 0 S Fred Cir
- 46 Otter Hole Dr
- 46 Otter Hole Dr
- 4384 Princeton Kenly Rd
- 4159 Princeton Kenly Rd
- 93 Fallingbrook Dr
- 207 Earnest Way Unit Lot 15
- 295 Earnest Way
- 212 Tuscany Cir
- 300 Tuscany Cir
