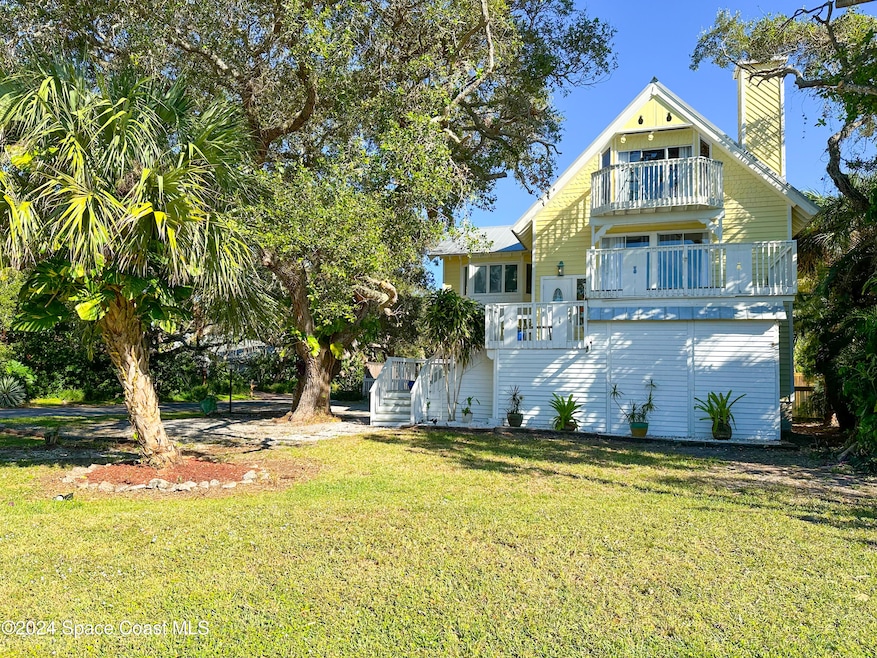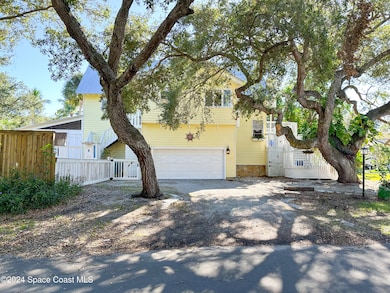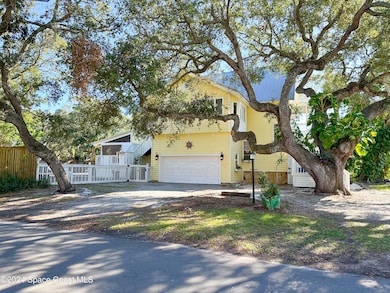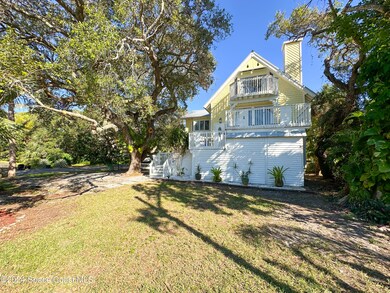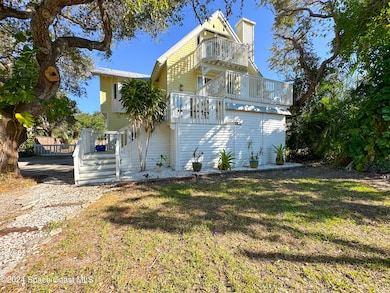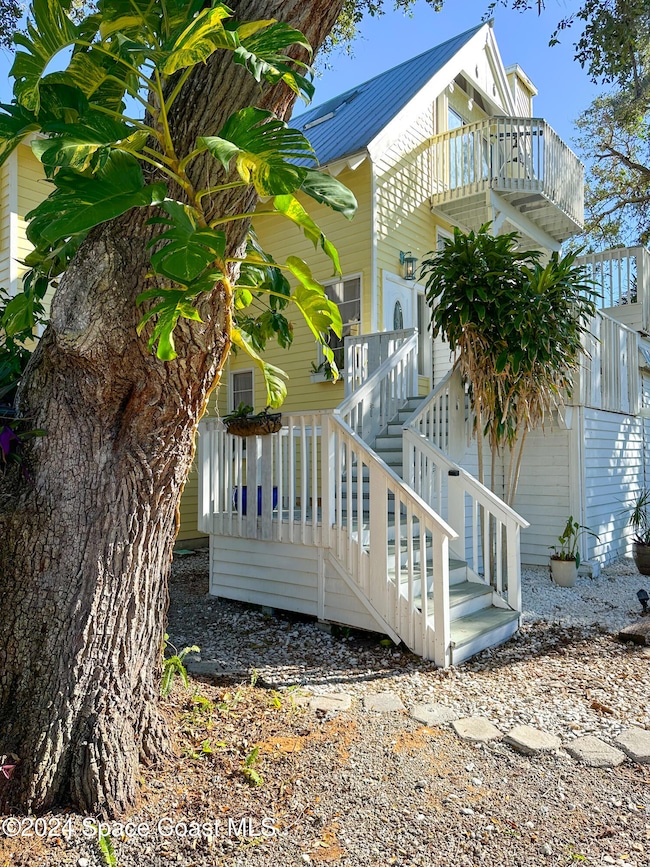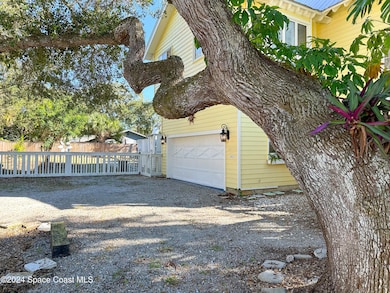
5875 Riverside Dr Melbourne Beach, FL 32951
Floridana Beach NeighborhoodEstimated payment $5,092/month
Highlights
- River View
- Open Floorplan
- Vaulted Ceiling
- Gemini Elementary School Rated A-
- Wooded Lot
- Wood Flooring
About This Home
A Charming Coastal Cottage by the Sea with serene river view and rental income potential with a mother-in-law suite equipped with its own kitchenette. The spacious home boasts a vaulted cathedral ceiling with lots of natural light, split floor plan for privacy, 4 bedrooms, 3 bath and a spacious backyard for a pool, cookout & entertaining. There are so many possibilities with this home. Located in a coveted neighborhood that offers a deeded river dock with playground, kayak storage as well as a deeded beach access. All these amenities for a voluntary neighborhood association annual due of $125 per year, after an one time initiation fee. Don't miss out on owning the cutest home on the barrier island.
Home Details
Home Type
- Single Family
Est. Annual Taxes
- $7,521
Year Built
- Built in 1983
Lot Details
- 0.26 Acre Lot
- West Facing Home
- Privacy Fence
- Wood Fence
- Back Yard Fenced
- Corner Lot
- Wooded Lot
Parking
- 2 Car Garage
- Additional Parking
- On-Street Parking
Property Views
- River
- Woods
Home Design
- Frame Construction
- Metal Roof
- Wood Siding
Interior Spaces
- 2,496 Sq Ft Home
- 3-Story Property
- Open Floorplan
- Vaulted Ceiling
- Ceiling Fan
- 1 Fireplace
- Entrance Foyer
- Hurricane or Storm Shutters
Kitchen
- Eat-In Kitchen
- Dishwasher
- Kitchen Island
Flooring
- Wood
- Tile
Bedrooms and Bathrooms
- 4 Bedrooms
- Primary Bedroom on Main
- Split Bedroom Floorplan
- Walk-In Closet
- In-Law or Guest Suite
- 3 Full Bathrooms
Laundry
- Dryer
- Washer
Outdoor Features
- Balcony
- Covered patio or porch
Schools
- Gemini Elementary School
- Hoover Middle School
- Melbourne High School
Utilities
- Central Heating and Cooling System
- Well
- Septic Tank
- Cable TV Available
Community Details
- No Home Owners Association
- Melbourne Shores 2Nd Addn Subdivision
Listing and Financial Details
- Assessor Parcel Number 29-38-15-Ha-00011.0-0035.00
Map
Home Values in the Area
Average Home Value in this Area
Tax History
| Year | Tax Paid | Tax Assessment Tax Assessment Total Assessment is a certain percentage of the fair market value that is determined by local assessors to be the total taxable value of land and additions on the property. | Land | Improvement |
|---|---|---|---|---|
| 2023 | $7,521 | $620,140 | $0 | $0 |
| 2022 | $6,519 | $555,710 | $0 | $0 |
| 2021 | $5,875 | $404,420 | $117,000 | $287,420 |
| 2020 | $5,426 | $365,010 | $106,200 | $258,810 |
| 2019 | $5,715 | $378,930 | $90,000 | $288,930 |
| 2018 | $5,767 | $375,390 | $90,000 | $285,390 |
| 2017 | $5,457 | $336,460 | $76,500 | $259,960 |
| 2016 | $5,230 | $306,310 | $67,500 | $238,810 |
| 2015 | $5,074 | $283,530 | $67,500 | $216,030 |
| 2014 | $4,768 | $259,590 | $60,750 | $198,840 |
Property History
| Date | Event | Price | Change | Sq Ft Price |
|---|---|---|---|---|
| 01/24/2025 01/24/25 | Price Changed | $799,900 | -3.0% | $320 / Sq Ft |
| 12/30/2024 12/30/24 | Price Changed | $825,000 | -1.2% | $331 / Sq Ft |
| 11/28/2024 11/28/24 | For Sale | $835,000 | +205.3% | $335 / Sq Ft |
| 07/03/2013 07/03/13 | Sold | $273,500 | -15.8% | $85 / Sq Ft |
| 05/28/2013 05/28/13 | Pending | -- | -- | -- |
| 01/24/2013 01/24/13 | For Sale | $325,000 | +62.6% | $102 / Sq Ft |
| 09/21/2012 09/21/12 | Sold | $199,900 | -33.1% | $80 / Sq Ft |
| 08/01/2012 08/01/12 | Pending | -- | -- | -- |
| 03/07/2012 03/07/12 | For Sale | $299,000 | -- | $120 / Sq Ft |
Deed History
| Date | Type | Sale Price | Title Company |
|---|---|---|---|
| Quit Claim Deed | $100 | None Listed On Document | |
| Quit Claim Deed | $100 | None Listed On Document | |
| Warranty Deed | $273,100 | Alliance Title Insurance Age | |
| Warranty Deed | -- | Attorney | |
| Warranty Deed | -- | Attorney | |
| Warranty Deed | $199,900 | Foundation Title & Settlemen | |
| Warranty Deed | $500,000 | Precise Title Inc |
Mortgage History
| Date | Status | Loan Amount | Loan Type |
|---|---|---|---|
| Previous Owner | $135,000 | Credit Line Revolving | |
| Previous Owner | $450,000 | Unknown | |
| Previous Owner | $400,000 | No Value Available | |
| Previous Owner | $120,000 | Credit Line Revolving |
Similar Homes in Melbourne Beach, FL
Source: Space Coast MLS (Space Coast Association of REALTORS®)
MLS Number: 1029821
APN: 29-38-15-HA-00011.0-0035.00
- 5835 Riverside Dr
- 5856 Riverside Dr
- 5925 Riverside Dr
- 350 Indian Mound Dr
- 165 Heron Dr
- 125 Ibis Dr
- 5795 S Highway A1a
- 116 Pelican Dr
- 5865 S Highway A1a
- 5660 S Highway A1a
- 5905 S Highway A1a
- 5925 S Highway A1a
- 124 Casseekee Trail Unit 6124
- 118 Casseekee Trail Unit 4118
- 116 Casseekee Trail Unit 4-116
- 177 Casseekee Trail
- 5635 S Highway A1a Unit A402
- 5635 S Highway A1a Unit A504
- 5635 S Highway A1a Unit A802
- 188 Casseekee Trail
