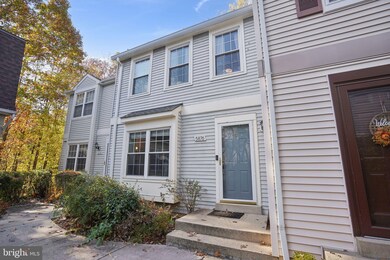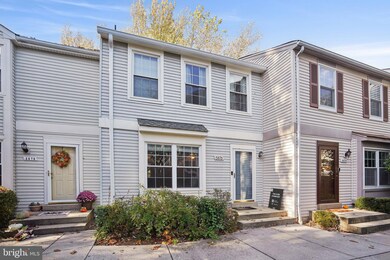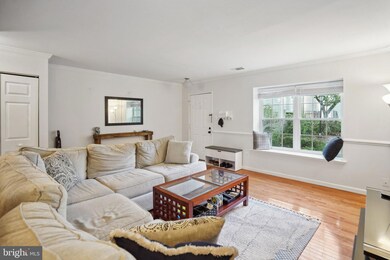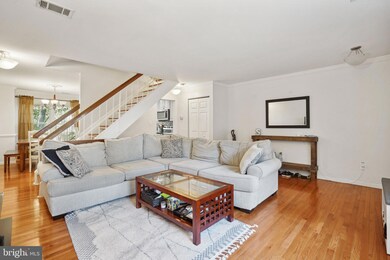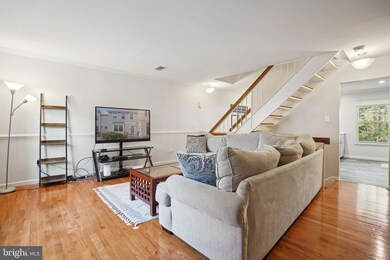
5876 Bridgetown Ct Unit 48 Burke, VA 22015
Burke Centre NeighborhoodHighlights
- Open Floorplan
- Colonial Architecture
- 1 Fireplace
- Bonnie Brae Elementary School Rated A-
- Wood Flooring
- Community Pool
About This Home
As of December 2024Welcome to this beautifully updated 3-bedroom, 3 full bath townhouse in the sought-after Oakwood Commons neighborhood in Burke, VA. Offering modern upgrades and spacious living areas, this home is designed for comfort and convenience. The main level features a large living room with hardwood floors that extend throughout the home, as well as an updated kitchen completed in 2021. The kitchen is both stylish and functional, featuring sleek finishes, modern appliances, and a designated dining area—perfect for everyday meals and hosting guests. Upstairs, you’ll find two generously sized bedrooms and two full bathrooms. The primary bedroom serves as a serene retreat, complete with an en-suite bathroom and a walk-in closet. The second bedroom includes access to the updated hallway bathroom, providing flexibility and convenience as it can be reached from both the bedroom and the hallway. The walkout basement offers additional living space with a third bedroom, a full bathroom, and a bonus room that can be customized to suit your needs—whether as a home office, gym, or entertainment area. Step outside from the basement level to a spacious backyard with a patio, an ideal spot for outdoor relaxation and gatherings. Equipped with a new HVAC system (2020), this home offers year-round comfort and efficiency. Located in the heart of Burke’s Oakwood Commons, residents enjoy a vibrant community with easy access to local parks, scenic trails, shopping, dining, and convenient commuting options, including nearby VRE stations and major routes.
Don’t miss your chance to own this updated, move-in-ready townhouse in one of Burke’s most desirable communities.
Townhouse Details
Home Type
- Townhome
Est. Annual Taxes
- $3,912
Year Built
- Built in 1984
Lot Details
- Wood Fence
HOA Fees
Home Design
- Colonial Architecture
- Composition Roof
- Vinyl Siding
Interior Spaces
- Property has 3 Levels
- Open Floorplan
- 1 Fireplace
- Dining Area
Kitchen
- Eat-In Kitchen
- Stove
- Dishwasher
- Disposal
Flooring
- Wood
- Ceramic Tile
Bedrooms and Bathrooms
Laundry
- Dryer
- Washer
Basement
- Laundry in Basement
- Natural lighting in basement
Parking
- 2 Open Parking Spaces
- 2 Parking Spaces
- Parking Lot
- Parking Permit Included
Schools
- Bonnie Brae Elementary School
- Robinson Secondary Middle School
- Robinson Secondary High School
Utilities
- Central Air
- Heat Pump System
- Natural Gas Water Heater
Listing and Financial Details
- Assessor Parcel Number 0772 20 0048
Community Details
Overview
- Association fees include snow removal, road maintenance, trash, water, exterior building maintenance, common area maintenance
- Richter Management Condos
- Oakwood Commons At Burke Subdivision
Amenities
- Common Area
Recreation
- Community Playground
- Community Pool
- Pool Membership Available
- Jogging Path
- Bike Trail
Pet Policy
- Dogs and Cats Allowed
Map
Home Values in the Area
Average Home Value in this Area
Property History
| Date | Event | Price | Change | Sq Ft Price |
|---|---|---|---|---|
| 12/18/2024 12/18/24 | Sold | $497,500 | -0.5% | $317 / Sq Ft |
| 11/14/2024 11/14/24 | Pending | -- | -- | -- |
| 11/08/2024 11/08/24 | For Sale | $499,900 | +21.9% | $319 / Sq Ft |
| 02/16/2021 02/16/21 | Sold | $410,000 | +5.2% | $262 / Sq Ft |
| 01/25/2021 01/25/21 | Pending | -- | -- | -- |
| 01/22/2021 01/22/21 | For Sale | $389,900 | -- | $249 / Sq Ft |
Tax History
| Year | Tax Paid | Tax Assessment Tax Assessment Total Assessment is a certain percentage of the fair market value that is determined by local assessors to be the total taxable value of land and additions on the property. | Land | Improvement |
|---|---|---|---|---|
| 2024 | $5,135 | $443,250 | $89,000 | $354,250 |
| 2023 | $4,632 | $410,420 | $82,000 | $328,420 |
| 2022 | $4,470 | $390,880 | $78,000 | $312,880 |
| 2021 | $3,879 | $330,570 | $66,000 | $264,570 |
| 2020 | $3,912 | $330,570 | $66,000 | $264,570 |
| 2019 | $3,912 | $330,570 | $66,000 | $264,570 |
| 2018 | $3,519 | $305,970 | $61,000 | $244,970 |
| 2017 | $3,351 | $288,650 | $58,000 | $230,650 |
| 2016 | $3,311 | $285,790 | $57,000 | $228,790 |
| 2015 | $3,093 | $277,130 | $55,000 | $222,130 |
| 2014 | $2,911 | $261,440 | $52,000 | $209,440 |
Mortgage History
| Date | Status | Loan Amount | Loan Type |
|---|---|---|---|
| Open | $488,488 | FHA | |
| Closed | $488,488 | FHA | |
| Previous Owner | $380,725 | New Conventional | |
| Previous Owner | $314,900 | Purchase Money Mortgage |
Deed History
| Date | Type | Sale Price | Title Company |
|---|---|---|---|
| Deed | $443,250 | First American Title | |
| Deed | $443,250 | First American Title | |
| Deed | $410,000 | Universal Title | |
| Warranty Deed | $314,900 | -- |
Similar Homes in the area
Source: Bright MLS
MLS Number: VAFX2209200
APN: 0772-20-0048
- 10310 Bridgetown Place Unit 56
- 10320 Luria Commons Ct Unit 1 A
- 10350 Luria Commons Ct Unit 1A
- 10350 Luria Commons Ct Unit 3 H
- 10204 Faire Commons Ct
- 10320 Rein Commons Ct Unit 3H
- 5810 Cove Landing Rd Unit 304
- 5902 Cove Landing Rd Unit 302
- 6001 Powells Landing Rd
- 10435 Todman Landing Ct
- 5884 Wood Flower Ct
- 6132 Poburn Landing Ct
- 6115 Martins Landing Ct
- 5739 Waters Edge Landing Ct
- 6055 Burnside Landing Dr
- 5910 Wood Sorrels Ct
- 5940 Burnside Landing Dr
- 5709 Wood Mouse Ct
- 5569 James Young Way
- 6119 Dory Landing Ct

