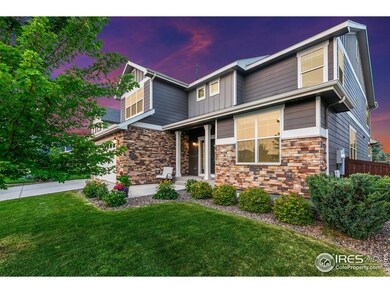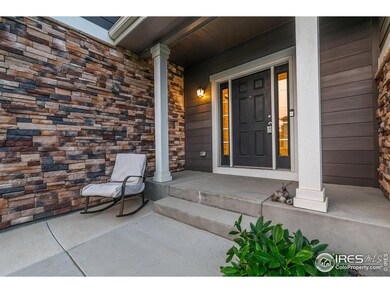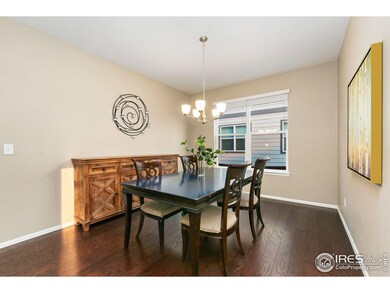
5876 Connor St Timnath, CO 80547
Highlights
- Fitness Center
- Mountain View
- Contemporary Architecture
- Open Floorplan
- Clubhouse
- Cathedral Ceiling
About This Home
As of October 2024Welcome to this spacious 2-story home in the desirable Timnath Ranch subdivision. This well-designed home offers a very functional layout, offering 5 beds/6 baths (every bedroom has a bathroom), brand new carpet throughout, and close to 5,000 finished sqft. The main level boasts an open floor plan with wood floors, private office, separate dining room, beautiful kitchen, bright living room with high ceilings, and a private guest bedroom suite. The upper level features the primary bedroom, two secondary bedrooms, a loft space, and laundry room. For unwinding and relaxing, head down to the newly finished basement where you'll find a very open great room with a custom rock fireplace, wet bar, updated 3/4 bathroom, and the 5th bedroom. The basement also offers two ample storage areas. Entertain on the covered back patio that extends out looking over private open space. The subdivision of Timnath Ranch offers extensive open space, an incredible pool & clubhouse, and a massive community park with pickle ball, tennis, and basketball courts. Schedule your showing today!
Last Buyer's Agent
Non-IRES Agent
Non-IRES
Home Details
Home Type
- Single Family
Est. Annual Taxes
- $7,858
Year Built
- Built in 2018
Lot Details
- 7,150 Sq Ft Lot
- Open Space
- West Facing Home
- Wood Fence
- Level Lot
- Sprinkler System
Parking
- 3 Car Attached Garage
- Tandem Parking
Home Design
- Contemporary Architecture
- Wood Frame Construction
- Composition Roof
- Stone
Interior Spaces
- 4,825 Sq Ft Home
- 2-Story Property
- Open Floorplan
- Wet Bar
- Bar Fridge
- Cathedral Ceiling
- Ceiling Fan
- Gas Fireplace
- Double Pane Windows
- Window Treatments
- Family Room
- Living Room with Fireplace
- Dining Room
- Home Office
- Loft
- Mountain Views
Kitchen
- Eat-In Kitchen
- Double Self-Cleaning Oven
- Gas Oven or Range
- Microwave
- Dishwasher
- Kitchen Island
Flooring
- Wood
- Carpet
Bedrooms and Bathrooms
- 5 Bedrooms
- Walk-In Closet
- Primary Bathroom is a Full Bathroom
- Bathtub and Shower Combination in Primary Bathroom
Laundry
- Laundry on upper level
- Dryer
- Washer
Basement
- Basement Fills Entire Space Under The House
- Fireplace in Basement
Schools
- Timnath Elementary School
- Timnath Middle-High School
Additional Features
- Energy-Efficient HVAC
- Patio
- Forced Air Heating and Cooling System
Listing and Financial Details
- Assessor Parcel Number R1656470
Community Details
Overview
- No Home Owners Association
- Summerfields Estates At Timnath Ranch Subdivision
Amenities
- Clubhouse
Recreation
- Tennis Courts
- Community Playground
- Fitness Center
- Community Pool
- Park
- Hiking Trails
Map
Home Values in the Area
Average Home Value in this Area
Property History
| Date | Event | Price | Change | Sq Ft Price |
|---|---|---|---|---|
| 10/04/2024 10/04/24 | Sold | $790,000 | -4.2% | $164 / Sq Ft |
| 07/30/2024 07/30/24 | Price Changed | $824,900 | -3.0% | $171 / Sq Ft |
| 07/23/2024 07/23/24 | For Sale | $850,000 | +24.1% | $176 / Sq Ft |
| 08/19/2021 08/19/21 | Off Market | $685,000 | -- | -- |
| 05/21/2021 05/21/21 | Sold | $685,000 | +3.8% | $193 / Sq Ft |
| 04/07/2021 04/07/21 | For Sale | $660,000 | -- | $186 / Sq Ft |
Tax History
| Year | Tax Paid | Tax Assessment Tax Assessment Total Assessment is a certain percentage of the fair market value that is determined by local assessors to be the total taxable value of land and additions on the property. | Land | Improvement |
|---|---|---|---|---|
| 2025 | $7,858 | $52,662 | $14,070 | $38,592 |
| 2024 | $7,858 | $52,662 | $14,070 | $38,592 |
| 2022 | $6,479 | $40,546 | $10,251 | $30,295 |
| 2021 | $6,589 | $41,713 | $10,546 | $31,167 |
| 2020 | $6,684 | $42,100 | $10,611 | $31,489 |
| 2019 | $6,701 | $42,100 | $10,611 | $31,489 |
| 2018 | $4,027 | $26,738 | $26,738 | $0 |
| 2017 | $3,814 | $25,375 | $25,375 | $0 |
| 2016 | $2,663 | $17,661 | $17,661 | $0 |
| 2015 | $673 | $4,980 | $4,980 | $0 |
Mortgage History
| Date | Status | Loan Amount | Loan Type |
|---|---|---|---|
| Open | $711,000 | New Conventional | |
| Previous Owner | $540,000 | New Conventional | |
| Previous Owner | $428,451 | New Conventional | |
| Previous Owner | $435,754 | New Conventional | |
| Previous Owner | $432,000 | New Conventional | |
| Previous Owner | $432,000 | New Conventional |
Deed History
| Date | Type | Sale Price | Title Company |
|---|---|---|---|
| Warranty Deed | $790,000 | Fntc | |
| Warranty Deed | $685,000 | First American | |
| Special Warranty Deed | $540,000 | Heritage Title Co |
Similar Homes in Timnath, CO
Source: IRES MLS
MLS Number: 1014952
APN: 86111-11-003
- 6109 Washakie Ct
- 5989 Sand Cherry Ln
- 5827 Glendive Ln
- 6285 Sienna Dr
- 5901 Riverbluff Dr
- 6124 Story Rd
- 5985 Story Rd
- 6434 Cloudburst Ave
- 6421 Tuxedo Park Rd
- 6039 Red Barn Rd
- 5543 Calgary St
- 5841 Quarry St
- 5852 Quarry St
- 5768 Quarry St
- 5428 Hallowell Park Dr
- 6104 Dutch Dr
- 6108 Dutch Dr
- 6112 Dutch Dr
- 6714 Rock River Rd
- 6073 Saddle Horn Dr






