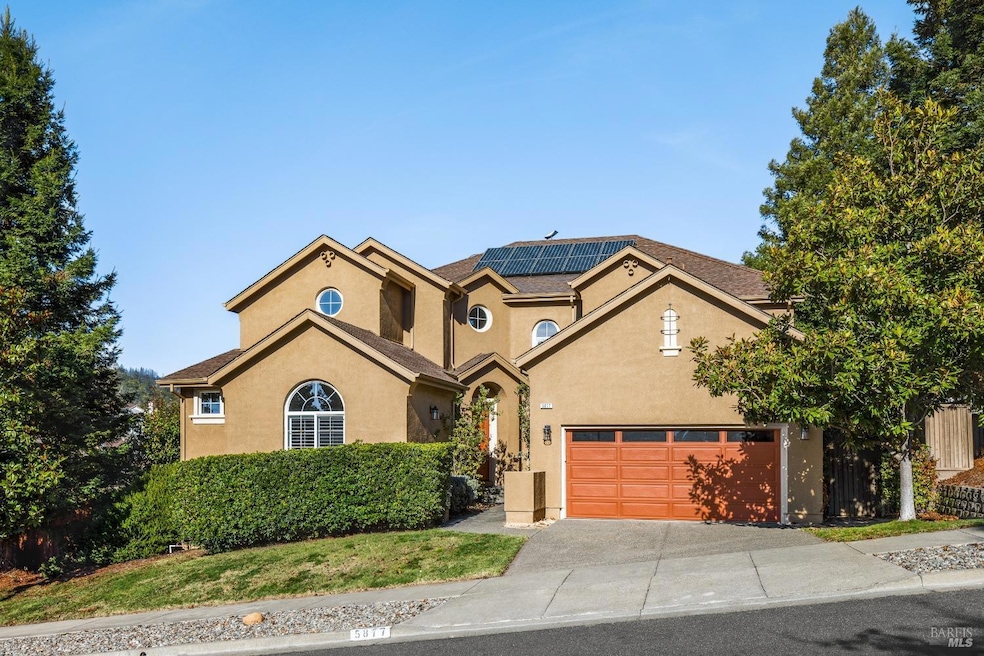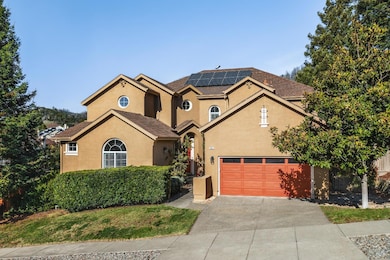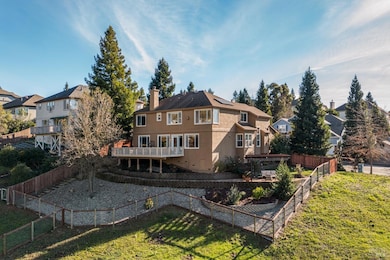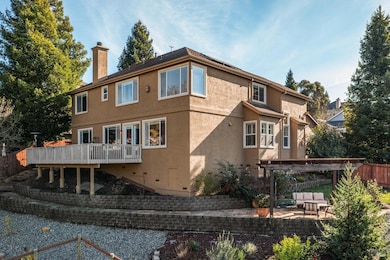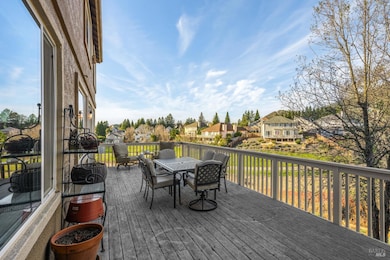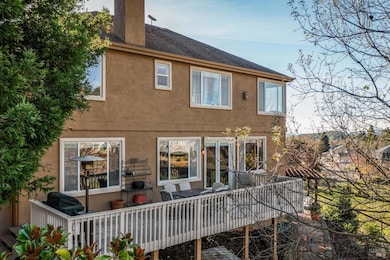
5877 Mountain Hawk Dr Santa Rosa, CA 95409
Skyhawk NeighborhoodEstimated payment $8,865/month
Highlights
- Panoramic View
- Fireplace in Primary Bedroom
- Private Lot
- Austin Creek Elementary School Rated A
- Meadow
- Retreat
About This Home
Nestled in the coveted Skyhawk neighborhood, this unique Christopherson-built five-bedroom, four-bath home sits on a lot that truly is the last of its kind, offering unobstructed views. Equipped with tasteful touches of modern convenience, complete with owned outright solar panels, 220V EV car charging system, integrated electrical bypass for generator power, recently upgraded AC and Furnace systems and more. If Skyhawk is your neighborhood of interest, then this will surely be a home you can't miss. There is no neighbor directly behind the property, and no neighbor West of the property as it backs up to a total of a 21 acres of city owned and maintained, expansive and tranquil views designated Skyhawk Open Space. The absence of a western neighbor not only ensures privacy but also gifts you with stunning, unobstructed sunset views. Please visit the property website to explore this home's unique charm, where you can immerse yourself in the 3D imaging and aerial drone videography that capture the essence of the space. Each room is a testament to thoughtful efficient design. Thanks to the Solar, the annual PG&E True-up bill is expected to be $36 for the year! The outdoor space is a haven for relaxation and entertainment, with ample room for personalization.
Home Details
Home Type
- Single Family
Est. Annual Taxes
- $9,519
Year Built
- Built in 2001 | Remodeled
Lot Details
- 0.32 Acre Lot
- Adjacent to Greenbelt
- Private Lot
- Meadow
Parking
- 2 Car Direct Access Garage
- Electric Vehicle Home Charger
Property Views
- Panoramic
- City
- Mountain
- Hills
Interior Spaces
- 3,222 Sq Ft Home
- 2-Story Property
- Cathedral Ceiling
- Gas Log Fireplace
- Great Room
- Family Room Off Kitchen
- Living Room with Fireplace
- 3 Fireplaces
- Living Room with Attached Deck
- Dining Room
Kitchen
- Range Hood
- Dishwasher
- Kitchen Island
Bedrooms and Bathrooms
- 5 Bedrooms
- Retreat
- Primary Bedroom on Main
- Fireplace in Primary Bedroom
- Primary Bedroom Upstairs
- Walk-In Closet
- Bathroom on Main Level
- 4 Full Bathrooms
Laundry
- Laundry closet
- Sink Near Laundry
Utilities
- Central Heating and Cooling System
Listing and Financial Details
- Assessor Parcel Number 153-520-001-000
Map
Home Values in the Area
Average Home Value in this Area
Tax History
| Year | Tax Paid | Tax Assessment Tax Assessment Total Assessment is a certain percentage of the fair market value that is determined by local assessors to be the total taxable value of land and additions on the property. | Land | Improvement |
|---|---|---|---|---|
| 2023 | $9,519 | $795,375 | $318,386 | $476,989 |
| 2022 | $8,787 | $779,781 | $312,144 | $467,637 |
| 2021 | $8,612 | $764,492 | $306,024 | $458,468 |
| 2020 | $8,580 | $756,654 | $302,887 | $453,767 |
| 2019 | $8,501 | $741,819 | $296,949 | $444,870 |
| 2018 | $9,324 | $727,275 | $291,127 | $436,148 |
| 2017 | $9,262 | $713,016 | $285,419 | $427,597 |
| 2016 | $9,183 | $699,036 | $279,823 | $419,213 |
| 2015 | $8,933 | $688,537 | $275,620 | $412,917 |
| 2014 | $8,631 | $675,050 | $270,221 | $404,829 |
Property History
| Date | Event | Price | Change | Sq Ft Price |
|---|---|---|---|---|
| 01/31/2025 01/31/25 | For Sale | $1,449,000 | -- | $450 / Sq Ft |
Deed History
| Date | Type | Sale Price | Title Company |
|---|---|---|---|
| Interfamily Deed Transfer | -- | None Available | |
| Grant Deed | $672,000 | Fidelity National Title Co | |
| Grant Deed | $643,500 | North Bay Title Co |
Mortgage History
| Date | Status | Loan Amount | Loan Type |
|---|---|---|---|
| Open | $311,000 | Adjustable Rate Mortgage/ARM | |
| Closed | $322,000 | New Conventional | |
| Previous Owner | $379,000 | New Conventional | |
| Previous Owner | $300,000 | Credit Line Revolving | |
| Previous Owner | $450,000 | No Value Available | |
| Previous Owner | $8,300,000 | Unknown |
About the Listing Agent

Meet the heart and soul of SoCo Wine Country Properties, an accomplished real estate broker with eight years of technical experience in helping clients buy and sell their dream homes. Born and raised in Sonoma County, our founder has deep-rooted family ties to the local real estate market, and a genuine passion for the community that fuels their dedication to excellence in service.
A lover of archery and the great outdoors, they understand the importance of hitting the target – not only
Martin's Other Listings
Source: Bay Area Real Estate Information Services (BAREIS)
MLS Number: 325008251
APN: 153-520-001
- 1500 San Ramon Way
- 1446 Nighthawk Place
- 5915 Sailing Hawk Place
- 5907 Mountain Hawk Dr
- 1439 Grey Hawk Way
- 1534 Barn Owl Place
- 1818 San Ramon Way
- 5762 Futura Way
- 965 Los Alamos Rd
- 5609 Yerba Buena Rd
- 5852 Melita Rd
- 5525 Marit Ct
- 6026 Melita Glen Place
- 920 Torac Rd
- 5500 Pepperwood Rd
- 1111 Los Alamos Rd
- 501 Garfield Park Ave
- 723 Hillmont St
- 80 Coronado Cir
- 6300 Wildwood Mountain Rd
