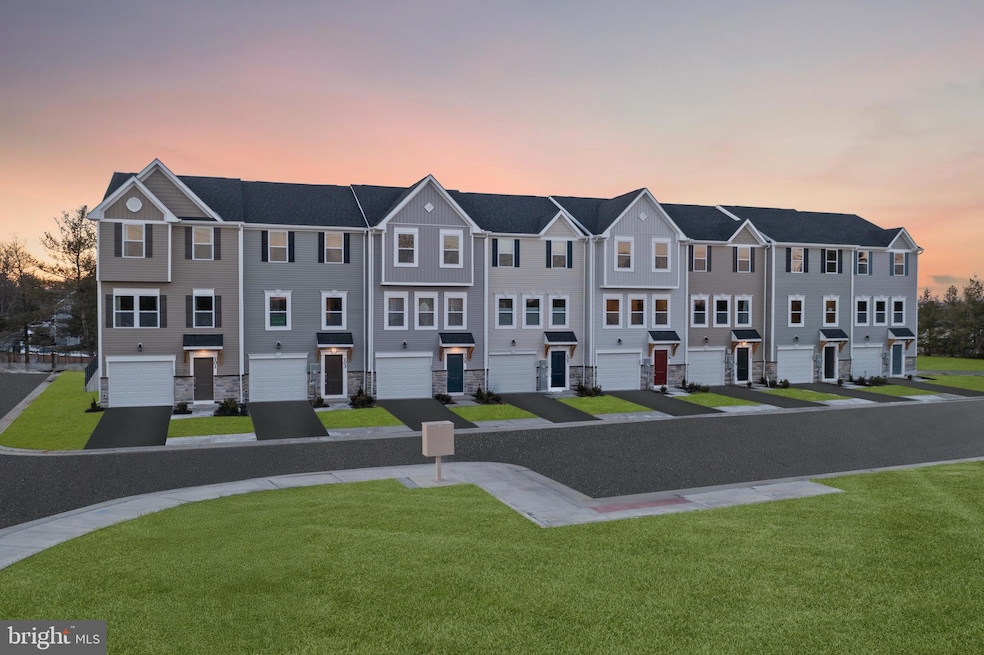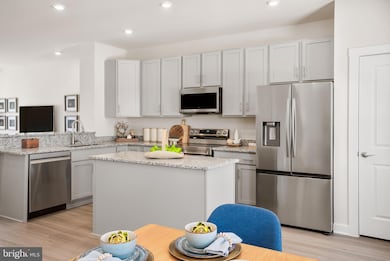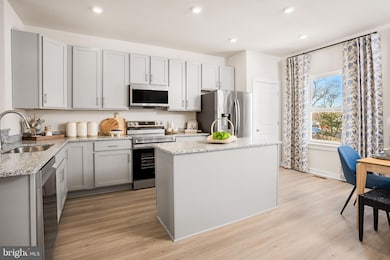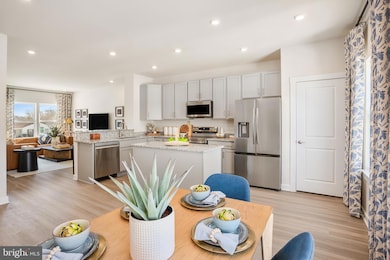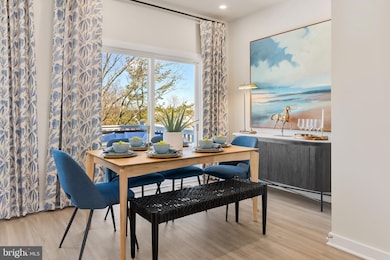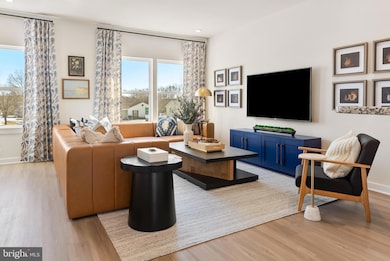
5878 Holly Springs Dr N Capitol Heights, MD 20743
Estimated payment $3,492/month
Highlights
- New Construction
- Traditional Architecture
- Jogging Path
- Open Floorplan
- Breakfast Area or Nook
- Stainless Steel Appliances
About This Home
MODEL HOME INVESTMENT OPPORTUNITY!! 2 YEAR LEASEBACK WITH BUILDER.
Introducing the St. Paul, one of Maronda Homes’ newest and most versatile townhome designs, offering approximately 1,989 sq. ft. of thoughtfully designed living space. This 3-bedroom, 2 full bath, 2 half bath home features an open-concept main floor with a spacious family room and modern kitchen, complete with pantry closet, built-in breakfast nook, and large center island. A convenient powder room is also located on this level.
Enjoy outdoor living with a private composite deck, perfect for summer relaxation or gardening.
The upper level features a luxurious owner’s suite with walk-in closet and private bath, plus two additional bedrooms, a second full bath, and dedicated laundry area.
The finished lower-level rec room offers flexible space ideal for a home office, gym, or media room.
Located just minutes from Washington D.C., this home offers suburban comfort with urban convenience. Summer delivery!
Townhouse Details
Home Type
- Townhome
Year Built
- Built in 2025 | New Construction
HOA Fees
- $200 Monthly HOA Fees
Parking
- 1 Car Attached Garage
- Front Facing Garage
- Garage Door Opener
Home Design
- Traditional Architecture
- Slab Foundation
- Frame Construction
- Blown-In Insulation
- Asphalt Roof
- Vinyl Siding
- Brick Front
- CPVC or PVC Pipes
Interior Spaces
- 1,989 Sq Ft Home
- Property has 3 Levels
- Open Floorplan
- Recessed Lighting
- Double Pane Windows
- Family Room Off Kitchen
- Washer and Dryer Hookup
Kitchen
- Breakfast Area or Nook
- Eat-In Kitchen
- Electric Oven or Range
- Built-In Range
- Built-In Microwave
- Dishwasher
- Stainless Steel Appliances
- Kitchen Island
- Disposal
Flooring
- Carpet
- Luxury Vinyl Plank Tile
Bedrooms and Bathrooms
- 3 Bedrooms
- Walk-In Closet
- Bathtub with Shower
- Walk-in Shower
Schools
- Concord Elementary School
- Walker Mill Middle School
- Suitland High School
Utilities
- Central Heating and Cooling System
- Vented Exhaust Fan
- Electric Water Heater
Additional Features
- Energy-Efficient Windows
- Property is in excellent condition
Community Details
Overview
- $600 Capital Contribution Fee
- Association fees include common area maintenance, trash, snow removal, exterior building maintenance, lawn maintenance
- Built by Maronda Homes
- Holly Springs Subdivision, St. Paul Floorplan
Recreation
- Jogging Path
Pet Policy
- Pets Allowed
Map
Home Values in the Area
Average Home Value in this Area
Property History
| Date | Event | Price | Change | Sq Ft Price |
|---|---|---|---|---|
| 03/13/2025 03/13/25 | For Sale | $501,150 | -- | $252 / Sq Ft |
Similar Homes in Capitol Heights, MD
Source: Bright MLS
MLS Number: MDPG2144560
- 0 Holly Springs Dr Unit MDPG2144178
- 5876 Holly Springs Dr N
- 5868 Holly Springs Dr N
- 5866 N Holly Springs Dr
- 5805 N Holly Springs Dr Unit 3-3
- 1515 Rollins Ave
- 1702 Rollins Place
- 2102 Weber Dr
- 5616 Larson Ct Unit 21
- 5600 Rugged Ln
- 2124 Weber Dr
- 5625 Oakford Rd
- 1111 Blue Star Ct Unit BR0005 QUICK MOVE IN
- 1112 Blue Star Ct Unit BR17 HOTM SPECIAL
- 1110 Shumi Ct Unit BR0027
- 1107 Shumi Ct Unit BR19-HOTM SPECIAL
- 1109 Blue Star Ct Unit BR0006
- 1106 Shumi Ct Unit C0025
- 1126 Brooke Rd Unit BR0003 QUICK MOVE IN
- 1107 Blue Star Ct Unit BR0007
