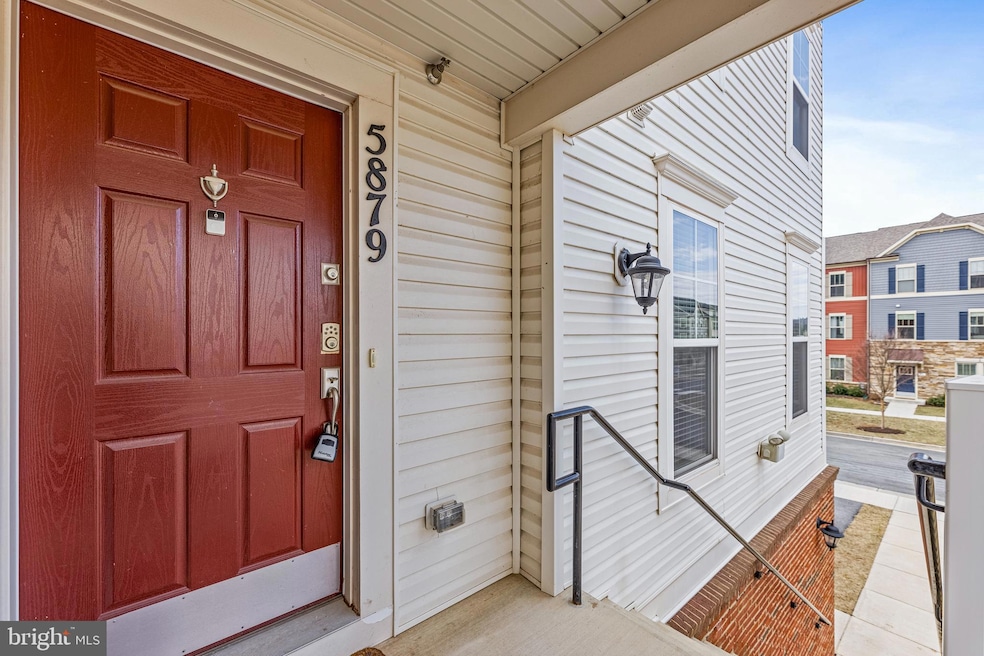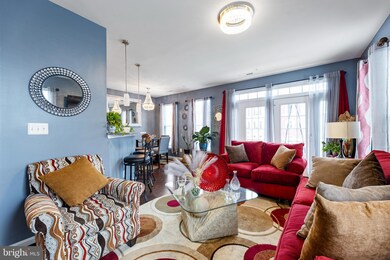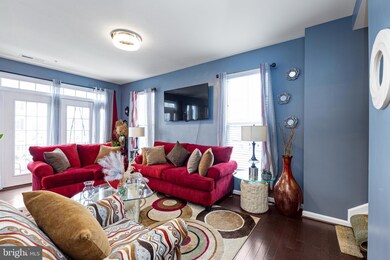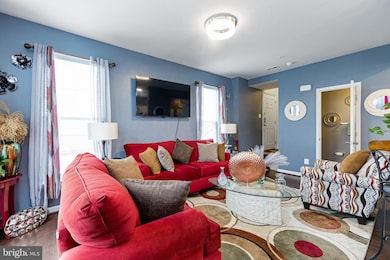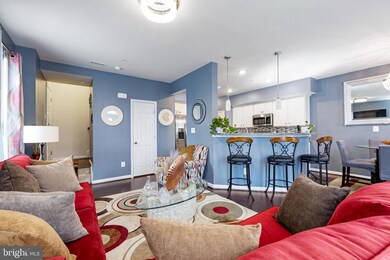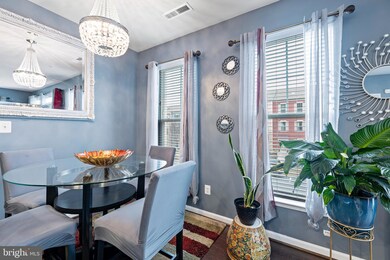
5879 Bella Marie Way Frederick, MD 21703
Frederick Heights/Overlook NeighborhoodEstimated payment $2,822/month
Highlights
- Clubhouse
- Deck
- Wood Flooring
- Frederick High School Rated A-
- Contemporary Architecture
- Community Pool
About This Home
5 years new, this beautiful end-unit 3-level townhome with a 1-car garage is ready for a new owner! The main level features hardwood floors throughout. The wrap-around kitchen has a breakfast bar and all granite counters., Stainless steel energy-efficient appliances to include a gas range.
The living and dining areas have lots of sunlight and a deck off the living room. The 2nd level features a full bathroom and 2 bedrooms that are large enough for a queen-size bed. The 3rd level is the primary bedroom suite, which consists of a private bathroom with a soaking bath-tub, a double vanity with granite counter, a separate shower stall, and a large walk-in closet. There is also a Laundry closet with an energy-efficient washer and dryer.
Townhouse Details
Home Type
- Townhome
Est. Annual Taxes
- $3,681
Year Built
- Built in 2019
HOA Fees
Parking
- 1 Car Direct Access Garage
- 1 Driveway Space
- Lighted Parking
- Side Facing Garage
- Garage Door Opener
- Parking Lot
Home Design
- Contemporary Architecture
- Brick Exterior Construction
- Asphalt Roof
Interior Spaces
- 1,898 Sq Ft Home
- Property has 4 Levels
- Living Room
- Laundry in unit
Flooring
- Wood
- Carpet
- Tile or Brick
Bedrooms and Bathrooms
- 3 Bedrooms
Home Security
Outdoor Features
- Sport Court
- Deck
- Exterior Lighting
Schools
- Orchard Grove Elementary School
- Crestwood Middle School
- Frederick High School
Utilities
- Central Air
- Back Up Electric Heat Pump System
- 120/240V
- Natural Gas Water Heater
- Municipal Trash
- Phone Available
Additional Features
- Garage doors are at least 85 inches wide
- Property is in excellent condition
Listing and Financial Details
- Assessor Parcel Number 1123599047
Community Details
Overview
- Association fees include custodial services maintenance, exterior building maintenance, lawn care front, lawn care rear, lawn care side, lawn maintenance, management, pool(s), snow removal, trash
- Jefferson Place Condos
- Jefferson Place Subdivision
- Property Manager
Amenities
- Common Area
- Clubhouse
Recreation
- Community Basketball Court
- Community Playground
- Community Pool
Pet Policy
- Pets Allowed
Security
- Carbon Monoxide Detectors
- Fire and Smoke Detector
- Fire Sprinkler System
Map
Home Values in the Area
Average Home Value in this Area
Property History
| Date | Event | Price | Change | Sq Ft Price |
|---|---|---|---|---|
| 03/10/2025 03/10/25 | Price Changed | $382,500 | -4.4% | $202 / Sq Ft |
| 03/01/2025 03/01/25 | For Sale | $399,950 | -- | $211 / Sq Ft |
Similar Homes in Frederick, MD
Source: Bright MLS
MLS Number: MDFR2060246
- 5879 Bella Marie Way
- 6157 Murray Terrace
- 5876 Imperial Dr
- 5839 Bella Marie Way
- 6005 Calla Place
- 6180 Murray Terrace
- 5976 Jefferson Commons Way
- 6234 Davinci St
- 6433 Towncrest Ct W
- 6415 Towncrest Ct W
- 6248 Rainier Dr
- 6252 Darlington Ct
- 6241 Darlington Ct
- 6329 New Haven Ct
- 6345 New Haven Ct
- 5564 Brittany Ct
- 5650 Wade Ct Unit L
- 5620 Denton Ct
- 6205 Adelay Ct W
- 536 Riggs Ct
