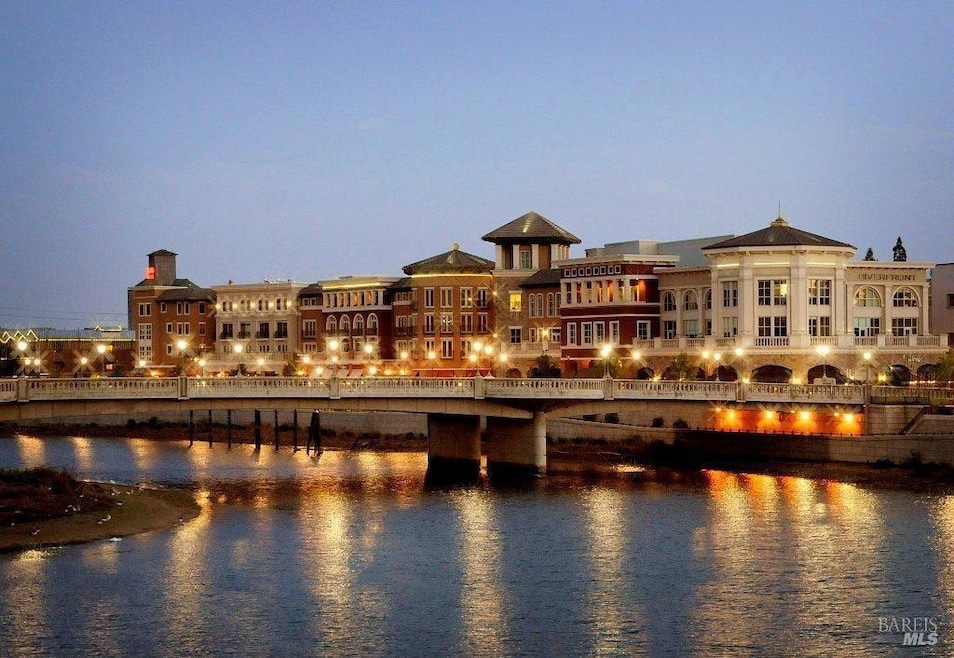
Riverfront Residences 588 Main St Unit 218 Napa, CA 94559
Downtown Napa NeighborhoodHighlights
- River Access
- River View
- Wood Flooring
- Gated Community
- Built-In Refrigerator
- 3-minute walk to Veterans Memorial Park
About This Home
As of December 2024Rare Opportunity to own this Luxury Waterfront Residence located in downtown Napa in one of the world's premier destinations. With private front patio and balcony overlooking the river this very special condo is in a prime location with river, hills and bridge views to the east and a lush outdoor common area courtyard to your front door. Enjoy the unit's private front patio for reading, relaxing, social gathering or al fresco dining. From the balcony you will enjoy watching fun activities at The Riverfront Boat Dock, Kayaking, Gondola Rides, and Lifestyle Scenes from The Riverfront Promenade. Only minutes from the Oxbow Market, CIA, Farmer's Market, World Class Restaurants, Art Galleries, Wine Tasting Rooms, Shopping and Napa year round Festivities are amazing attractions at your doorstep. The kitchen is beautifully designed with slab granite countertops and SS GE Monogram appliances as well as a large storage pantry. Hardwood floor graces the living spaces. Explore the region's world renowned wineries, Michelin starred restaurants and vibrant cultural scene. Walk or bike the Vine Trail while enjoying Napa's iconic scenery. Riverfront Residences is a secure building with a secure, private lobby, lush courtyard and gated underground parking. Riverfront units rarely available!
Property Details
Home Type
- Condominium
Est. Annual Taxes
- $8,388
Year Built
- Built in 2009
HOA Fees
- $621 Monthly HOA Fees
Parking
- 1 Car Garage
- Garage Door Opener
- Guest Parking
Property Views
- Hills
Home Design
- Stucco
- Stone
Interior Spaces
- 997 Sq Ft Home
- 1-Story Property
- Great Room
- Combination Dining and Living Room
Kitchen
- Walk-In Pantry
- Built-In Electric Oven
- Self-Cleaning Oven
- Built-In Gas Range
- Range Hood
- Microwave
- Built-In Refrigerator
- Ice Maker
- Dishwasher
- Granite Countertops
- Concrete Kitchen Countertops
- Disposal
Flooring
- Wood
- Carpet
- Tile
Bedrooms and Bathrooms
- 1 Bedroom
- Bathroom on Main Level
- 1 Full Bathroom
- Bathtub with Shower
Laundry
- Stacked Washer and Dryer
- 220 Volts In Laundry
Home Security
Outdoor Features
- River Access
- Courtyard
- Front Porch
Utilities
- Central Heating and Cooling System
- Internet Available
- Cable TV Available
Listing and Financial Details
- Assessor Parcel Number 003-340-021-000
Community Details
Overview
- Association fees include common areas, elevator, gas, maintenance exterior, ground maintenance, management, trash, water
- 5Th Avenue Real Estate Services Association, Phone Number (888) 823-4304
- Mid-Rise Condominium
Security
- Gated Community
- Carbon Monoxide Detectors
- Fire and Smoke Detector
Map
About Riverfront Residences
Home Values in the Area
Average Home Value in this Area
Property History
| Date | Event | Price | Change | Sq Ft Price |
|---|---|---|---|---|
| 12/06/2024 12/06/24 | Sold | $950,000 | -4.7% | $953 / Sq Ft |
| 10/10/2024 10/10/24 | For Sale | $997,000 | -- | $1,000 / Sq Ft |
Tax History
| Year | Tax Paid | Tax Assessment Tax Assessment Total Assessment is a certain percentage of the fair market value that is determined by local assessors to be the total taxable value of land and additions on the property. | Land | Improvement |
|---|---|---|---|---|
| 2023 | $8,388 | $680,566 | $355,079 | $325,487 |
| 2022 | $8,179 | $667,222 | $348,117 | $319,105 |
| 2021 | $8,090 | $654,141 | $341,292 | $312,849 |
| 2020 | $8,054 | $647,435 | $337,793 | $309,642 |
| 2019 | $7,890 | $634,741 | $331,170 | $303,571 |
| 2018 | $7,787 | $622,296 | $324,677 | $297,619 |
| 2017 | $7,635 | $610,095 | $318,311 | $291,784 |
| 2016 | $7,496 | $598,133 | $312,070 | $286,063 |
| 2015 | $7,021 | $589,150 | $307,383 | $281,767 |
| 2014 | $6,917 | $577,610 | $301,362 | $276,248 |
Mortgage History
| Date | Status | Loan Amount | Loan Type |
|---|---|---|---|
| Open | $665,000 | New Conventional | |
| Closed | $0 | New Conventional |
Deed History
| Date | Type | Sale Price | Title Company |
|---|---|---|---|
| Grant Deed | -- | Placer Title | |
| Grant Deed | -- | Placer Title | |
| Grant Deed | -- | Placer Title | |
| Grant Deed | -- | Placer Title | |
| Grant Deed | -- | Placer Title | |
| Grant Deed | -- | Placer Title | |
| Grant Deed | $950,000 | Placer Title | |
| Grant Deed | $950,000 | Placer Title | |
| Grant Deed | $575,000 | First American Title Company |
Similar Homes in Napa, CA
Source: Bay Area Real Estate Information Services (BAREIS)
MLS Number: 324077555
APN: 003-340-021
- 588 Main St Unit 205
- 588 Main St Unit 207
- 747 3rd St Unit A + B
- 539 Randolph St
- 450 Randolph St
- 430 Coombs St
- 414 Coombs St
- 1530 Oak St
- 456 Taylor St
- 444 Taylor St
- 1655 2nd St Unit 315
- 943 Juarez St
- 1014 Pine St
- 1160 Pine St
- 330 Franklin St
- 1133 Seminary St
- 850 Caymus St
- 1436 Pine St
- 1008 Evans Ave
- 705 Seminary St
