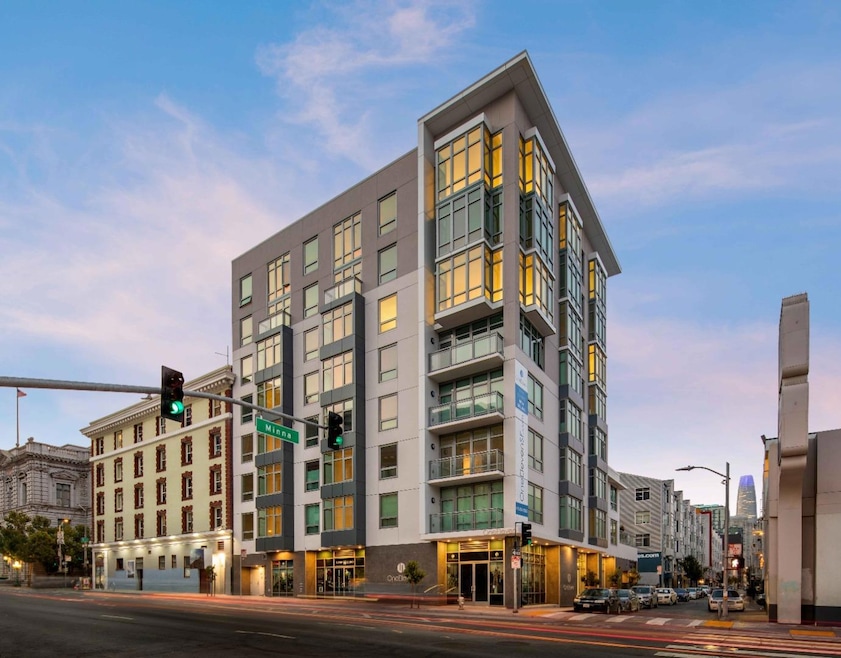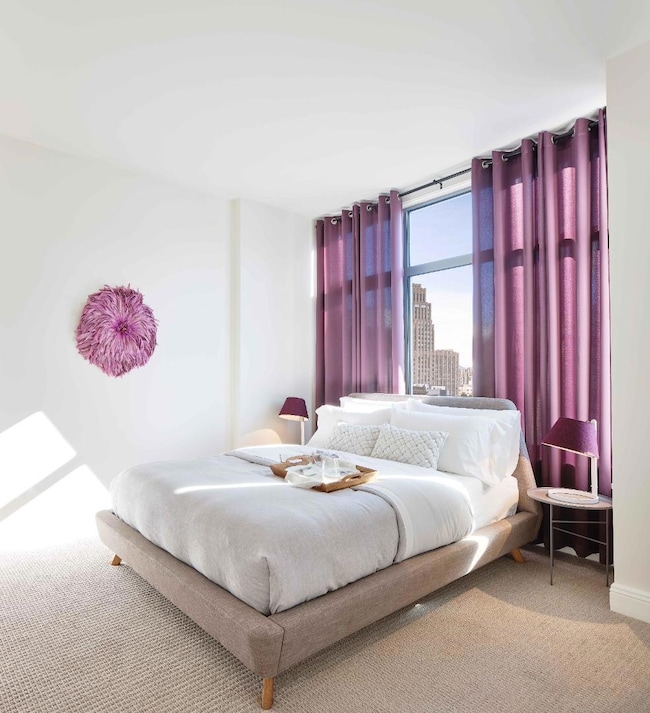
588 Minna Unit 304 San Francisco, CA 94103
South of Market NeighborhoodEstimated payment $6,226/month
Highlights
- Rooftop Deck
- 3-minute walk to Market And 7Th/Jones
- Subterranean Parking
- Wood Flooring
- Granite Countertops
- Secured Garage or Parking
About This Home
Discover the charm of this stylish 2-bedroom, 2-bathroom home in the heart of San Franciscos vibrant SoMa neighborhood. With Muni and BART right at your doorstep and downtown just a short stroll away, convenience is at your fingertips. Spanning 981 sq ft, this residence offers a thoughtfully designed living space. The kitchen is a dream for any home chef, boasting granite countertops and customized cabinets. The open-concept dining area seamlessly connects to the living room, making it perfect for entertaining. A blend of hardwood and carpet flooring add to the homes sophisticated ambiance. The inviting living room provides a cozy retreat. A dedicated underground parking space is also included. Located in the boutique OneEleven condo complex, residents enjoy access to an expansive rooftop with a BBQ island, and stunning city skyline views. Additional amenities include a secure package room, bike storage, and an exclusive resident lobby. Dont miss the chance to make this exceptional home yours!
Property Details
Home Type
- Condominium
Est. Annual Taxes
- $13,404
Year Built
- Built in 2020
HOA Fees
- $867 Monthly HOA Fees
Parking
- Subterranean Parking
- Secured Garage or Parking
Interior Spaces
- 981 Sq Ft Home
- 1-Story Property
- Combination Dining and Living Room
- Granite Countertops
- Laundry in unit
Flooring
- Wood
- Carpet
Bedrooms and Bathrooms
- 2 Bedrooms
- 2 Full Bathrooms
- Granite Bathroom Countertops
- Bathtub Includes Tile Surround
Utilities
- Wall Furnace
Listing and Financial Details
- Assessor Parcel Number 3726-226
Community Details
Overview
- Association fees include common area electricity, common area gas, insurance - common area, maintenance - common area, water / sewer
- 39 Units
- Oneeleven HOA
- Built by OneEleven HOA
Amenities
- Rooftop Deck
Map
Home Values in the Area
Average Home Value in this Area
Tax History
| Year | Tax Paid | Tax Assessment Tax Assessment Total Assessment is a certain percentage of the fair market value that is determined by local assessors to be the total taxable value of land and additions on the property. | Land | Improvement |
|---|---|---|---|---|
| 2024 | $13,404 | $1,058,951 | $248,110 | $810,841 |
| 2023 | $13,188 | $1,038,189 | $243,246 | $794,943 |
Property History
| Date | Event | Price | Change | Sq Ft Price |
|---|---|---|---|---|
| 03/19/2025 03/19/25 | For Sale | $760,000 | -- | $775 / Sq Ft |
Similar Homes in San Francisco, CA
Source: MLSListings
MLS Number: ML81998694
APN: 3726-226
- 588 Minna Unit 604
- 588 Minna Unit 503
- 588 Minna Unit 401
- 574 Natoma St Unit 101
- 603 Natoma St Unit 305
- 542 Natoma St Unit 1
- 1097 Howard St Unit 203
- 1160 Mission St Unit 510
- 19 Moss St
- 520 Natoma St Unit 6
- 1075 Market St Unit 501
- 1075 Market St Unit 206
- 1075 Market St Unit 713
- 1075 Market St Unit 503
- 689 Minna
- 7 Sumner St
- 83 Mcallister St Unit 113
- 83 Mcallister St Unit 404
- 83 Mcallister St Unit 302
- 60 Rausch St Unit 205






