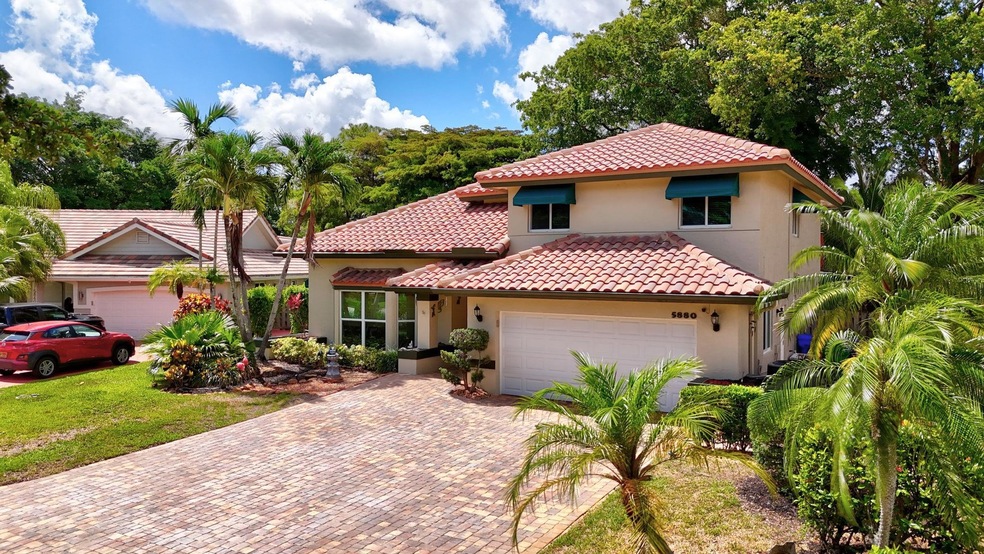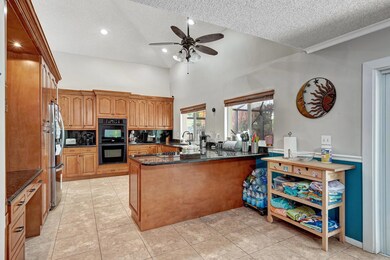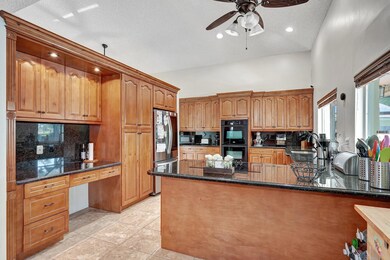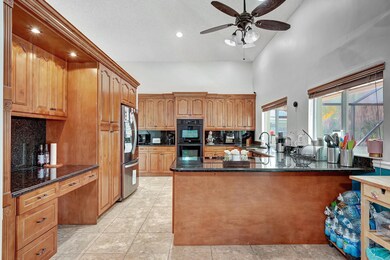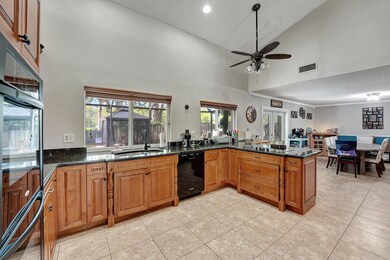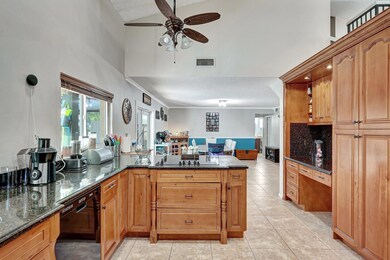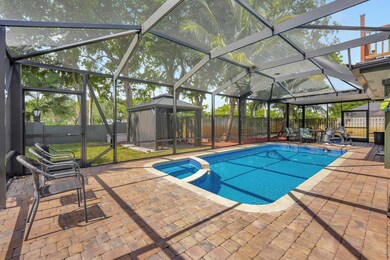
5880 NW 46th Manor Coral Springs, FL 33067
Butler Farms NeighborhoodHighlights
- Gunite Pool
- Garden View
- Sitting Room
- Park Springs Elementary School Rated A-
- Attic
- Formal Dining Room
About This Home
As of December 2024CHECK OUT THIS SPECTAULAR 4/3 POOL HOME IN THE POPULAR HIDDEN HAMMOCKS SUBDIVSION!THIS HOME HAS AN OVERSIZED ALL UPD. HONEY MAPLE KIT. W/ALL UPDATED SS. APPL.! NEW WIDENED PAVERED DRIVE W/ALL NEW HURR. IMPACT WINDOWS & DOORS! NEW HURR. SCREENED IN POOL W/AN EXP. COVERED POOL PATIO & FRESHLY DIAMOND BRITED W/NEW PAVERS/NEW GAZEBO! 20 x 20 PORCELAIN TILE W/LAM. WOOD FLOORING IN LIVING AREAS! THIS HOME IS LOCATED ON A NICE & QUIET TREE LINED STREET! FEATURING A TRIPLE SPLIT LEVEL FLOOR PLAN W/ONE BED/FULL BATH DOWN & THE OVERSIZED 17x16 MAIN BEDROOM & TWO OTHER BED. UP!2008 BARREL TILED ROOF! UPDATED MASTER BTH. W/ALL NEW MARBLE FLOORING & UPDATED WHITE CABINETS W/THE LIGHT GREY & WHITE THEME & NEW SEEMLESS GLASS DOOR!GREAT CURB APPEAL W/ALL UPGRADED LANDSCAPING & OVERSIZED FENCED IN BACKYARD
Home Details
Home Type
- Single Family
Est. Annual Taxes
- $10,679
Year Built
- Built in 1986
Lot Details
- 8,352 Sq Ft Lot
- North Facing Home
- Fenced
- Oversized Lot
- Interior Lot
- Paved or Partially Paved Lot
- Sprinkler System
- Property is zoned RS-4
HOA Fees
- $35 Monthly HOA Fees
Parking
- 2 Car Attached Garage
- Garage Door Opener
- Driveway
Property Views
- Garden
- Pool
Home Design
- Barrel Roof Shape
- Spanish Tile Roof
Interior Spaces
- 2,462 Sq Ft Home
- 2-Story Property
- Built-In Features
- Ceiling Fan
- Blinds
- Sliding Windows
- Entrance Foyer
- Family Room
- Sitting Room
- Formal Dining Room
- Utility Room
- Attic
Kitchen
- Breakfast Bar
- Built-In Self-Cleaning Oven
- Electric Range
- Microwave
- Dishwasher
- Disposal
Flooring
- Ceramic Tile
- Vinyl
Bedrooms and Bathrooms
- 4 Bedrooms | 1 Main Level Bedroom
- Split Bedroom Floorplan
- Walk-In Closet
- 3 Full Bathrooms
- Dual Sinks
Laundry
- Laundry Room
- Dryer
- Washer
Home Security
- Impact Glass
- Fire and Smoke Detector
Outdoor Features
- Gunite Pool
- Patio
Schools
- Park Springs Elementary School
- Forest Glen Middle School
- Coral Springs High School
Utilities
- Central Heating and Cooling System
- Electric Water Heater
- Cable TV Available
Listing and Financial Details
- Assessor Parcel Number 484112031370
Community Details
Overview
- Association fees include common area maintenance
- Hidden Hammocks/Oakbrook Subdivision, Oaks Model Floorplan
Recreation
- Community Playground
Map
Home Values in the Area
Average Home Value in this Area
Property History
| Date | Event | Price | Change | Sq Ft Price |
|---|---|---|---|---|
| 12/02/2024 12/02/24 | Sold | $699,900 | 0.0% | $284 / Sq Ft |
| 09/23/2024 09/23/24 | Pending | -- | -- | -- |
| 09/16/2024 09/16/24 | Price Changed | $699,899 | -3.4% | $284 / Sq Ft |
| 08/13/2024 08/13/24 | Price Changed | $724,899 | -3.3% | $294 / Sq Ft |
| 07/10/2024 07/10/24 | Price Changed | $749,899 | -1.3% | $305 / Sq Ft |
| 06/06/2024 06/06/24 | For Sale | $759,899 | +47.6% | $309 / Sq Ft |
| 04/20/2021 04/20/21 | Sold | $515,000 | +3.0% | $210 / Sq Ft |
| 03/21/2021 03/21/21 | Pending | -- | -- | -- |
| 03/20/2021 03/20/21 | For Sale | $499,899 | +16.8% | $204 / Sq Ft |
| 07/23/2019 07/23/19 | Sold | $428,000 | -5.9% | $175 / Sq Ft |
| 06/23/2019 06/23/19 | Pending | -- | -- | -- |
| 04/22/2019 04/22/19 | For Sale | $455,000 | -- | $186 / Sq Ft |
Tax History
| Year | Tax Paid | Tax Assessment Tax Assessment Total Assessment is a certain percentage of the fair market value that is determined by local assessors to be the total taxable value of land and additions on the property. | Land | Improvement |
|---|---|---|---|---|
| 2025 | $10,960 | $631,880 | $83,520 | $548,360 |
| 2024 | $10,679 | $534,700 | -- | -- |
| 2023 | $10,679 | $519,130 | $0 | $0 |
| 2022 | $10,124 | $501,420 | $83,520 | $417,900 |
| 2021 | $749 | $378,060 | $0 | $0 |
| 2020 | $7,393 | $372,850 | $83,520 | $289,330 |
| 2019 | $5,285 | $267,210 | $0 | $0 |
| 2018 | $4,947 | $262,230 | $0 | $0 |
| 2017 | $4,876 | $256,840 | $0 | $0 |
| 2016 | $4,629 | $251,560 | $0 | $0 |
| 2015 | $4,699 | $249,820 | $0 | $0 |
| 2014 | $4,636 | $247,840 | $0 | $0 |
| 2013 | -- | $244,930 | $83,520 | $161,410 |
Mortgage History
| Date | Status | Loan Amount | Loan Type |
|---|---|---|---|
| Open | $699,999 | VA | |
| Closed | $699,999 | VA | |
| Previous Owner | $490,820 | New Conventional | |
| Previous Owner | $428,000 | VA | |
| Previous Owner | $40,000 | Credit Line Revolving | |
| Previous Owner | $201,500 | New Conventional | |
| Previous Owner | $40,000 | Credit Line Revolving | |
| Previous Owner | $20,000 | Credit Line Revolving | |
| Previous Owner | $232,200 | Unknown | |
| Previous Owner | $222,300 | No Value Available | |
| Previous Owner | $168,000 | New Conventional |
Deed History
| Date | Type | Sale Price | Title Company |
|---|---|---|---|
| Warranty Deed | $700,000 | United Home Title & Escrow | |
| Warranty Deed | $700,000 | United Home Title & Escrow | |
| Warranty Deed | $515,000 | Attorney | |
| Warranty Deed | $428,000 | Attorney | |
| Interfamily Deed Transfer | -- | Attorney | |
| Warranty Deed | $247,000 | -- | |
| Warranty Deed | $210,000 | -- | |
| Warranty Deed | $127,786 | -- |
Similar Homes in Coral Springs, FL
Source: BeachesMLS (Greater Fort Lauderdale)
MLS Number: F10444577
APN: 48-41-12-03-1370
- 4664 NW 58th Terrace
- 4513 NW 67th Ave
- 4333 NW 67th Ave
- 4323 NW 67th Ave
- 4300 NW 63rd Ave
- 4185 NW 65th Ave
- 6797 NW 44th Ct
- 5743 NW 50th Dr
- 4211 NW 67th Terrace
- 5794 NW 48th Dr
- 5940 NW 52nd St
- 5038 NW 57th Way
- 4056 NW 62nd Ln
- 5035 NW 57th Way
- 5939 NW 52nd St
- 5708 NW 47th Ct
- 6581 NW 52nd St
- 4636 Rothschild Dr
- 5095 NW 57th Way
- 7105 NW 45th St
