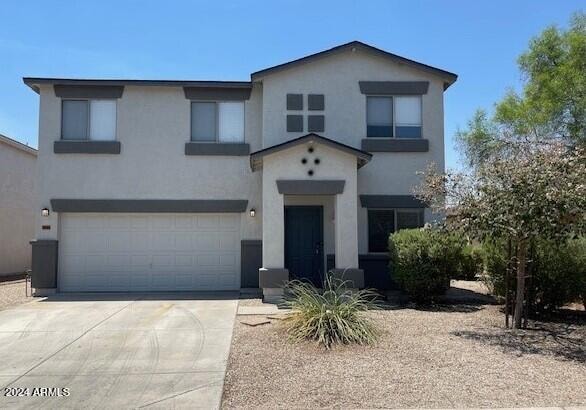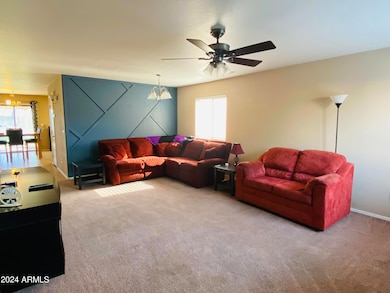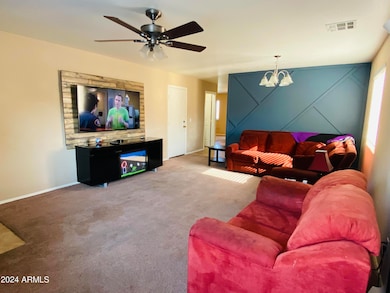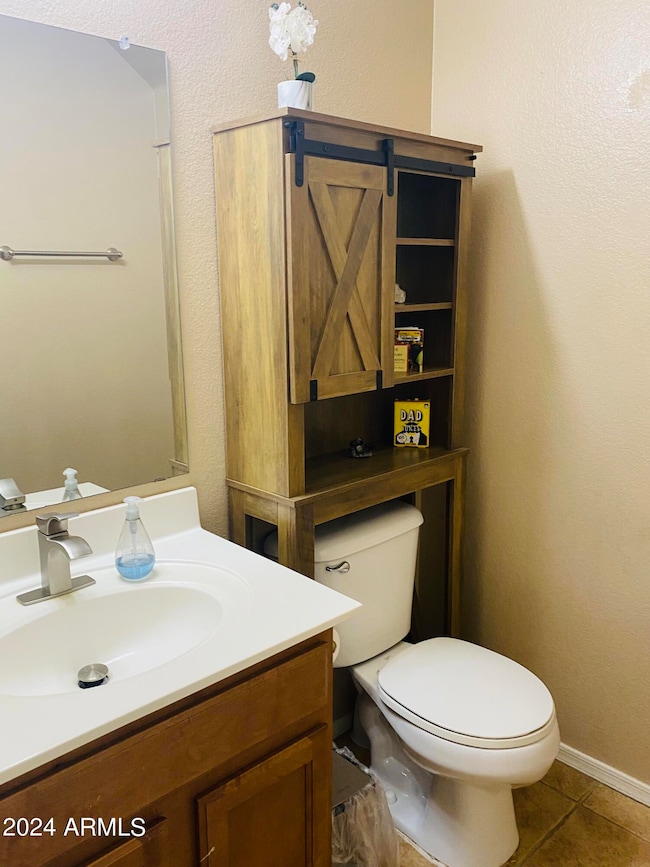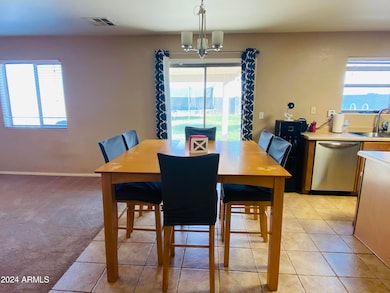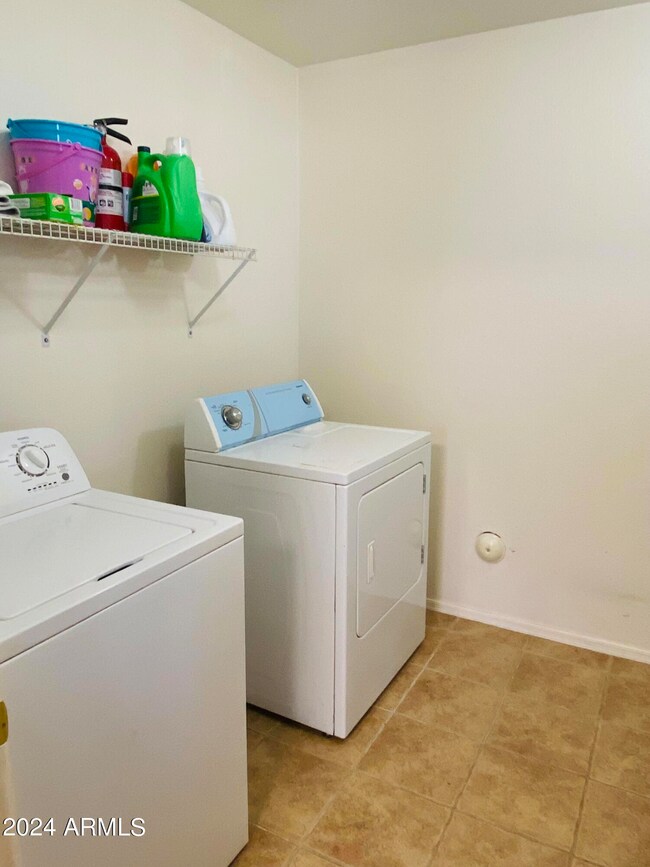
5881 E Sunrise Cir Florence, AZ 85132
Estimated payment $2,094/month
Highlights
- Golf Course Community
- Mountain View
- Dual Vanity Sinks in Primary Bathroom
- Solar Power System
- Spanish Architecture
- Cooling Available
About This Home
Discover this charming two-story residence, conveniently located just moments away from various amenities, including medical facilities, abundant shopping options, and delightful dining establishments. Upon entering, you are greeted by a spacious foyer that leads to an inviting living and dining area, complemented by a conveniently located powder room. The expansive kitchen is designed for casual dining and seamlessly connects to a stylish great room, which opens to a serene patio and a generously sized backyard.
On the upper level, you will find a large loft, a master suite, two additional well-appointed bedrooms, and a full bathroom. Step outside to enjoy a spacious yard that offers privacy with no intrusive neighbors, along with breathtaking mountain views.
Home Details
Home Type
- Single Family
Est. Annual Taxes
- $1,266
Year Built
- Built in 2004
Lot Details
- 6,004 Sq Ft Lot
- Desert faces the front and back of the property
- Block Wall Fence
HOA Fees
- $72 Monthly HOA Fees
Parking
- 2 Car Garage
Home Design
- Spanish Architecture
- Wood Frame Construction
- Composition Roof
- Stucco
Interior Spaces
- 2,441 Sq Ft Home
- 2-Story Property
- Ceiling Fan
- Mountain Views
Kitchen
- Built-In Microwave
- Kitchen Island
Flooring
- Carpet
- Tile
Bedrooms and Bathrooms
- 3 Bedrooms
- Primary Bathroom is a Full Bathroom
- 2.5 Bathrooms
- Dual Vanity Sinks in Primary Bathroom
- Bathtub With Separate Shower Stall
Eco-Friendly Details
- Solar Power System
Schools
- Anthem Elementary School - Florence Middle School
- Florence High School
Utilities
- Cooling Available
- Heating Available
- High Speed Internet
- Cable TV Available
Listing and Financial Details
- Tax Lot 187
- Assessor Parcel Number 200-11-190
Community Details
Overview
- Association fees include ground maintenance, trash
- City Prop Managment Association, Phone Number (602) 437-4777
- Built by Centex Homes
- Mirage At Magic Ranch Subdivision
Recreation
- Golf Course Community
- Community Playground
- Bike Trail
Map
Home Values in the Area
Average Home Value in this Area
Tax History
| Year | Tax Paid | Tax Assessment Tax Assessment Total Assessment is a certain percentage of the fair market value that is determined by local assessors to be the total taxable value of land and additions on the property. | Land | Improvement |
|---|---|---|---|---|
| 2025 | $1,270 | $25,384 | -- | -- |
| 2024 | $1,241 | $33,619 | -- | -- |
| 2023 | $1,266 | $25,206 | $2,317 | $22,889 |
| 2022 | $1,241 | $18,487 | $976 | $17,511 |
| 2021 | $1,359 | $16,590 | $0 | $0 |
| 2020 | $1,229 | $15,959 | $0 | $0 |
| 2019 | $1,225 | $15,250 | $0 | $0 |
| 2018 | $1,172 | $13,266 | $0 | $0 |
| 2017 | $1,053 | $13,243 | $0 | $0 |
| 2016 | $1,066 | $13,171 | $1,000 | $12,171 |
| 2014 | -- | $7,976 | $750 | $7,226 |
Property History
| Date | Event | Price | Change | Sq Ft Price |
|---|---|---|---|---|
| 01/06/2025 01/06/25 | Price Changed | $344,000 | 0.0% | $141 / Sq Ft |
| 01/06/2025 01/06/25 | For Sale | $344,000 | -5.0% | $141 / Sq Ft |
| 01/01/2025 01/01/25 | Off Market | $362,000 | -- | -- |
| 07/12/2024 07/12/24 | For Sale | $362,000 | +180.6% | $148 / Sq Ft |
| 03/18/2016 03/18/16 | Sold | $129,000 | -0.7% | $53 / Sq Ft |
| 02/19/2016 02/19/16 | Pending | -- | -- | -- |
| 02/17/2016 02/17/16 | Price Changed | $129,900 | -1.5% | $53 / Sq Ft |
| 01/27/2016 01/27/16 | Price Changed | $131,900 | -1.5% | $54 / Sq Ft |
| 12/02/2015 12/02/15 | Price Changed | $133,900 | -3.6% | $55 / Sq Ft |
| 11/15/2015 11/15/15 | Price Changed | $138,900 | -2.1% | $57 / Sq Ft |
| 11/03/2015 11/03/15 | Price Changed | $141,900 | -2.1% | $58 / Sq Ft |
| 10/22/2015 10/22/15 | Price Changed | $144,900 | -3.3% | $59 / Sq Ft |
| 09/24/2015 09/24/15 | For Sale | $149,900 | +102.6% | $61 / Sq Ft |
| 02/16/2012 02/16/12 | Sold | $74,000 | +13.8% | $31 / Sq Ft |
| 01/09/2012 01/09/12 | Pending | -- | -- | -- |
| 01/07/2012 01/07/12 | For Sale | $65,000 | 0.0% | $27 / Sq Ft |
| 12/29/2011 12/29/11 | Pending | -- | -- | -- |
| 12/24/2011 12/24/11 | For Sale | $65,000 | 0.0% | $27 / Sq Ft |
| 12/07/2011 12/07/11 | Pending | -- | -- | -- |
| 11/18/2011 11/18/11 | For Sale | $65,000 | -- | $27 / Sq Ft |
Deed History
| Date | Type | Sale Price | Title Company |
|---|---|---|---|
| Warranty Deed | -- | New Title Company Name | |
| Warranty Deed | -- | -- | |
| Interfamily Deed Transfer | -- | Pioneer Title Agency Inc | |
| Warranty Deed | $129,000 | Security Title Agency Inc | |
| Special Warranty Deed | -- | Grand Canyon Title Agency | |
| Grant Deed | -- | Great American Title Agency | |
| Trustee Deed | $94,008 | Great American Title Agency | |
| Warranty Deed | $89,900 | The Talon Group Ocotillo | |
| Special Warranty Deed | $154,378 | Commerce Title Co |
Mortgage History
| Date | Status | Loan Amount | Loan Type |
|---|---|---|---|
| Open | $236,000 | New Conventional | |
| Previous Owner | $141,629 | New Conventional | |
| Previous Owner | $141,629 | New Conventional | |
| Previous Owner | $126,663 | FHA | |
| Previous Owner | $88,271 | FHA | |
| Previous Owner | $56,500 | Unknown | |
| Previous Owner | $29,300 | Credit Line Revolving | |
| Previous Owner | $159,472 | VA |
Similar Homes in Florence, AZ
Source: Arizona Regional Multiple Listing Service (ARMLS)
MLS Number: 6730093
APN: 200-11-190
- 5773 E Sunrise Cir
- 5893 E Flowing Spring
- 5708 E Sunrise Cir
- 6090 E Valley View Dr
- 5608 E Lush Vista View
- 6423 E Lush Vista View
- 5528 E Flowing Spring
- 23889 N Mirage Ave
- 23742 N Wilderness Way
- 6691 E Refuge Rd
- 6775 E Refuge Rd
- 6835 E Haven Ave
- 6705 E Flynn Ave
- 6849 E Haven Ave
- 5841 E Oasis Blvd
- 6135 E Oasis Blvd
- 6776 E Stacy St
- 23637 N Desert Dr
- 24021 N Cargo Ave
- 24816 N Good Pasture Ln
