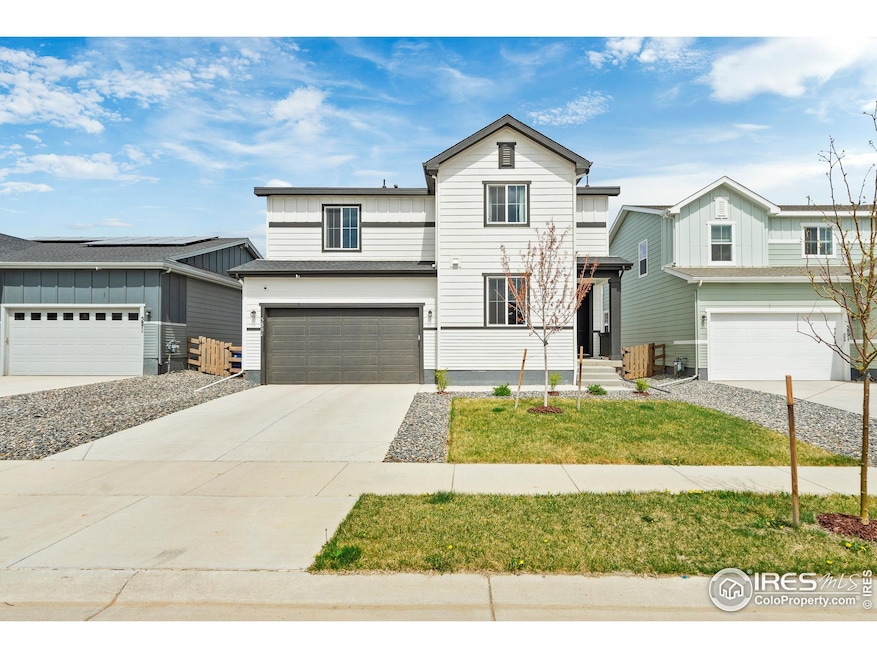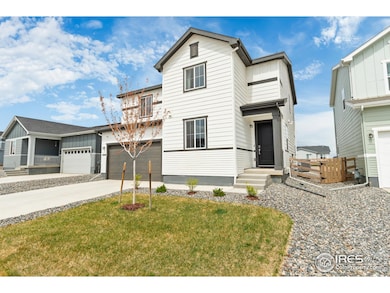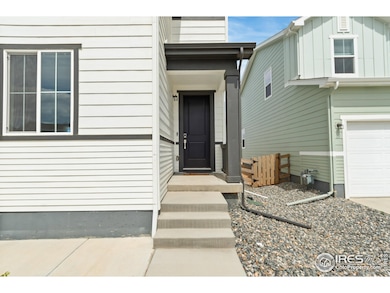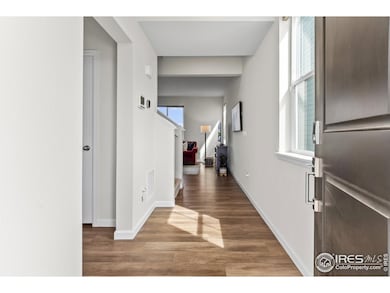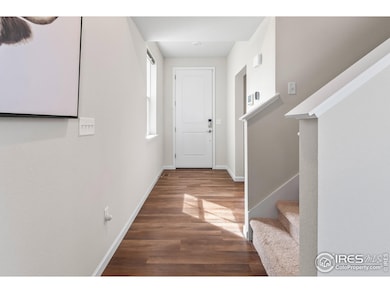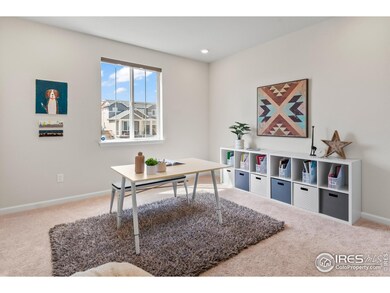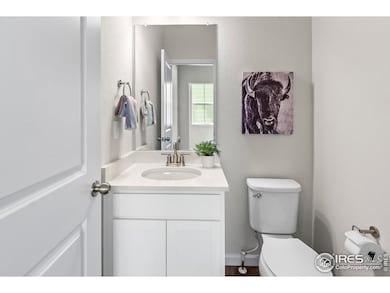
5881 Red Barn Ave Longmont, CO 80504
Estimated payment $3,478/month
Highlights
- Open Floorplan
- Clubhouse
- Loft
- Mead Elementary School Rated A-
- Contemporary Architecture
- No HOA
About This Home
Better than new in beautiful Red Barn Meadows-this thoughtfully upgraded Powell model is ready for you to move right in and start living! Offering more space than the builder's current floorplans, this 3-bedroom, 2.5-bath gem delivers comfort, privacy, and value you won't find in a brand-new build. Step inside to an open-concept layout where natural light fills every corner. The kitchen comes fully equipped with upgraded Whirlpool stainless steel appliances-including the refrigerator-plus a Whirlpool washer and dryer already in place. Enjoy the little luxuries that make a big difference: window treatments (blinds and curtains) for added privacy, ceiling fans in the bedrooms for year-round comfort, and a huge walk-in closet and spacious en-suite bath in the primary suite. Outside, you'll love the custom backyard patio-perfect for summer evenings-along with a full sprinkler system, established landscaping, and most of the fencing already done for you. With no neighbors directly behind, you'll enjoy open views, direct access to a public walking trail, and sweeping mountain vistas that remind you why Colorado living is so special. All of this in a community that truly has it all: pool, clubhouse, farmers market, farm plots, trails, and a real sense of connection. Located minutes from I-25 and zoned for top-rated St. Vrain Valley schools, this is the perfect blend of convenience, comfort, and character. Skip the build time, enjoy the upgrades, and step into your future-this is the one you've been waiting for!
Open House Schedule
-
Saturday, April 26, 20252:00 to 4:00 pm4/26/2025 2:00:00 PM +00:004/26/2025 4:00:00 PM +00:00Add to Calendar
Home Details
Home Type
- Single Family
Est. Annual Taxes
- $4,962
Year Built
- Built in 2023
Lot Details
- 5,750 Sq Ft Lot
- Open Space
- South Facing Home
- Southern Exposure
- Partially Fenced Property
- Level Lot
- Sprinkler System
Parking
- 2 Car Attached Garage
- Garage Door Opener
Home Design
- Contemporary Architecture
- Wood Frame Construction
- Composition Roof
- Vinyl Siding
Interior Spaces
- 2,391 Sq Ft Home
- 2-Story Property
- Open Floorplan
- Ceiling height of 9 feet or more
- Ceiling Fan
- Double Pane Windows
- Window Treatments
- Dining Room
- Home Office
- Loft
Kitchen
- Eat-In Kitchen
- Gas Oven or Range
- Self-Cleaning Oven
- Microwave
- Dishwasher
- Kitchen Island
- Disposal
Flooring
- Carpet
- Luxury Vinyl Tile
Bedrooms and Bathrooms
- 3 Bedrooms
- Walk-In Closet
- Primary Bathroom is a Full Bathroom
Laundry
- Laundry on upper level
- Dryer
- Washer
Outdoor Features
- Patio
- Exterior Lighting
Schools
- Mead Elementary And Middle School
- Mead High School
Utilities
- Forced Air Heating and Cooling System
- High Speed Internet
- Cable TV Available
Additional Features
- Low Pile Carpeting
- Energy-Efficient HVAC
- Property is near a bus stop
Listing and Financial Details
- Assessor Parcel Number R8973042
Community Details
Overview
- No Home Owners Association
- Association fees include common amenities, trash, snow removal, management
- Built by Century Communities
- Red Barn Fg 2 Subdivision
Amenities
- Clubhouse
Recreation
- Community Pool
- Park
- Hiking Trails
Map
Home Values in the Area
Average Home Value in this Area
Tax History
| Year | Tax Paid | Tax Assessment Tax Assessment Total Assessment is a certain percentage of the fair market value that is determined by local assessors to be the total taxable value of land and additions on the property. | Land | Improvement |
|---|---|---|---|---|
| 2024 | $73 | $33,650 | $6,370 | $27,280 |
| 2023 | $73 | $440 | $440 | $27,280 |
| 2022 | $63 | $370 | $370 | $0 |
| 2021 | $10 | $40 | $40 | $0 |
Property History
| Date | Event | Price | Change | Sq Ft Price |
|---|---|---|---|---|
| 04/24/2025 04/24/25 | For Sale | $549,000 | -- | $230 / Sq Ft |
Deed History
| Date | Type | Sale Price | Title Company |
|---|---|---|---|
| Special Warranty Deed | $520,000 | Parkway Title |
Similar Homes in Longmont, CO
Source: IRES MLS
MLS Number: 1031649
APN: R8973042
- 5881 Red Barn Ave
- 5909 Red Barn Ave
- 5892 Red Barn Ave
- 5918 Red Barn Ave
- 5805 Red Barn Ave
- 5768 Ranch St
- 5758 Ranch St
- 5959 Red Barn Ave
- 5959 Red Barn Ave
- 5959 Red Barn Ave
- 5959 Red Barn Ave
- 5959 Red Barn Ave
- 5959 Red Barn Ave
- 5784 Farmstead Place
- 5742 Ranch St
- 14387 County Road 13
- 5718 Ranch St
- 5700 Ranch St
- 14400 Heritage Dr
- 14390 Heritage Dr
