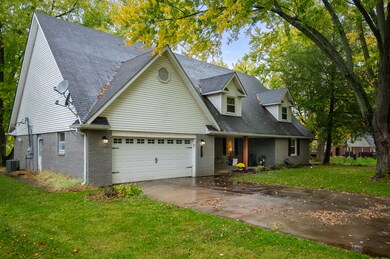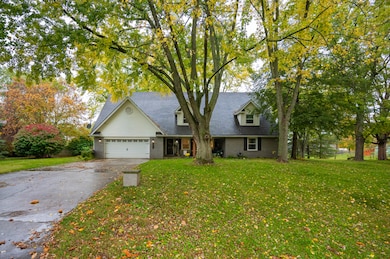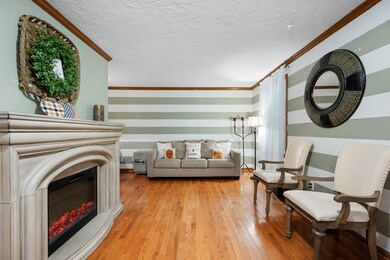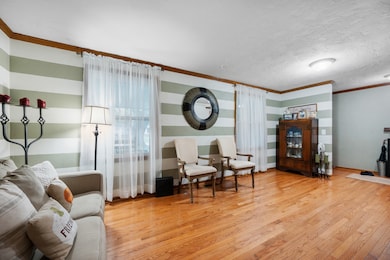
5883 Hobbs Dr Anderson, IN 46013
Highlights
- Traditional Architecture
- No HOA
- Eat-In Kitchen
- Wood Flooring
- 2 Car Attached Garage
- Forced Air Heating System
About This Home
As of May 2024So much living space in this large, beautiful home in popular Wooded Ridge Subdivision. This home features 5 bedrooms, 3 full baths, and over 3000 square feet. Plenty of room for entertaining in the multiple living spaces and open kitchen/dining room. The primary suite is conveniently located on the first floor. Plenty of space upstairs in the large great room and connected laundry room. You'll love the serene wooded lot located in South Madison Comm. School District. 2 car attached garage with plenty of space for storage. Many other updates and features in this large family home. Come see for yourself!
Last Agent to Sell the Property
RE/MAX Legacy Brokerage Email: schnepp.julie@gmail.com License #RB14044343

Co-Listed By
RE/MAX Legacy Brokerage Email: schnepp.julie@gmail.com License #RB14044347
Home Details
Home Type
- Single Family
Est. Annual Taxes
- $2,848
Year Built
- Built in 1974
Lot Details
- 0.33 Acre Lot
Parking
- 2 Car Attached Garage
Home Design
- Traditional Architecture
- Brick Exterior Construction
- Block Foundation
- Vinyl Siding
Interior Spaces
- 1.5-Story Property
- Combination Kitchen and Dining Room
- Wood Flooring
- Attic Access Panel
Kitchen
- Eat-In Kitchen
- Electric Oven
- Dishwasher
Bedrooms and Bathrooms
- 5 Bedrooms
Utilities
- Forced Air Heating System
- Heating System Uses Gas
- Well
Community Details
- No Home Owners Association
- Wooded Ridge Subdivision
Listing and Financial Details
- Tax Lot 48-14-10-300-075.000-012
- Assessor Parcel Number 481410300075000012
Map
Home Values in the Area
Average Home Value in this Area
Property History
| Date | Event | Price | Change | Sq Ft Price |
|---|---|---|---|---|
| 05/17/2024 05/17/24 | Sold | $342,000 | +0.6% | $104 / Sq Ft |
| 04/13/2024 04/13/24 | Pending | -- | -- | -- |
| 04/04/2024 04/04/24 | For Sale | $339,900 | 0.0% | $104 / Sq Ft |
| 03/14/2024 03/14/24 | Pending | -- | -- | -- |
| 03/13/2024 03/13/24 | Price Changed | $339,900 | -2.6% | $104 / Sq Ft |
| 01/12/2024 01/12/24 | For Sale | $349,000 | 0.0% | $106 / Sq Ft |
| 12/21/2023 12/21/23 | Pending | -- | -- | -- |
| 12/02/2023 12/02/23 | Price Changed | $349,000 | -1.7% | $106 / Sq Ft |
| 11/02/2023 11/02/23 | Price Changed | $355,000 | -1.4% | $108 / Sq Ft |
| 10/21/2023 10/21/23 | For Sale | $360,000 | +56.6% | $110 / Sq Ft |
| 11/01/2018 11/01/18 | Sold | $229,900 | 0.0% | $70 / Sq Ft |
| 10/07/2018 10/07/18 | Pending | -- | -- | -- |
| 09/29/2018 09/29/18 | Price Changed | $229,900 | -2.1% | $70 / Sq Ft |
| 09/14/2018 09/14/18 | Price Changed | $234,900 | -2.1% | $72 / Sq Ft |
| 08/29/2018 08/29/18 | For Sale | $239,900 | -- | $73 / Sq Ft |
Tax History
| Year | Tax Paid | Tax Assessment Tax Assessment Total Assessment is a certain percentage of the fair market value that is determined by local assessors to be the total taxable value of land and additions on the property. | Land | Improvement |
|---|---|---|---|---|
| 2024 | $2,878 | $315,200 | $25,500 | $289,700 |
| 2023 | $2,878 | $286,800 | $24,300 | $262,500 |
| 2022 | $2,848 | $285,600 | $23,100 | $262,500 |
| 2021 | $2,495 | $250,200 | $20,300 | $229,900 |
| 2020 | $2,442 | $244,900 | $19,300 | $225,600 |
| 2019 | $2,294 | $230,000 | $19,300 | $210,700 |
| 2018 | $2,102 | $209,400 | $19,300 | $190,100 |
| 2017 | $1,688 | $168,100 | $15,500 | $152,600 |
| 2016 | $1,631 | $162,500 | $15,000 | $147,500 |
| 2014 | $1,556 | $155,000 | $15,000 | $140,000 |
| 2013 | $1,556 | $146,400 | $14,600 | $131,800 |
Mortgage History
| Date | Status | Loan Amount | Loan Type |
|---|---|---|---|
| Open | $335,805 | FHA | |
| Previous Owner | $208,600 | New Conventional | |
| Previous Owner | $206,910 | New Conventional | |
| Previous Owner | $174,554 | FHA | |
| Previous Owner | $175,266 | FHA | |
| Previous Owner | $157,000 | Unknown | |
| Previous Owner | $157,830 | New Conventional |
Deed History
| Date | Type | Sale Price | Title Company |
|---|---|---|---|
| Warranty Deed | $342,000 | None Listed On Document | |
| Warranty Deed | -- | None Available | |
| Quit Claim Deed | -- | -- | |
| Warranty Deed | -- | -- |
Similar Homes in Anderson, IN
Source: MIBOR Broker Listing Cooperative®
MLS Number: 21949653
APN: 48-14-10-300-075.000-012
- 712 N Pendleton Ave
- 2274 W Huntsville Rd
- 160 Bay Ridge Dr
- 2909 Huntsville Rd
- 673 Ballycastle Ct
- 6733 S Cross St
- 293 Carrick Glen Blvd
- 315 Limerick Ln
- 6972 S 300 W
- 357 Carrick Glen Blvd
- 325 Milltown Dr
- 307 Blue Spruce Dr
- 603 Blarney Dr
- 474 Pekin Way
- 8583 Strabet Dr
- 8663 Kellner St
- 8546 Strabet Dr
- 7440 S 250 W
- 234 S East St
- 331 W State St






