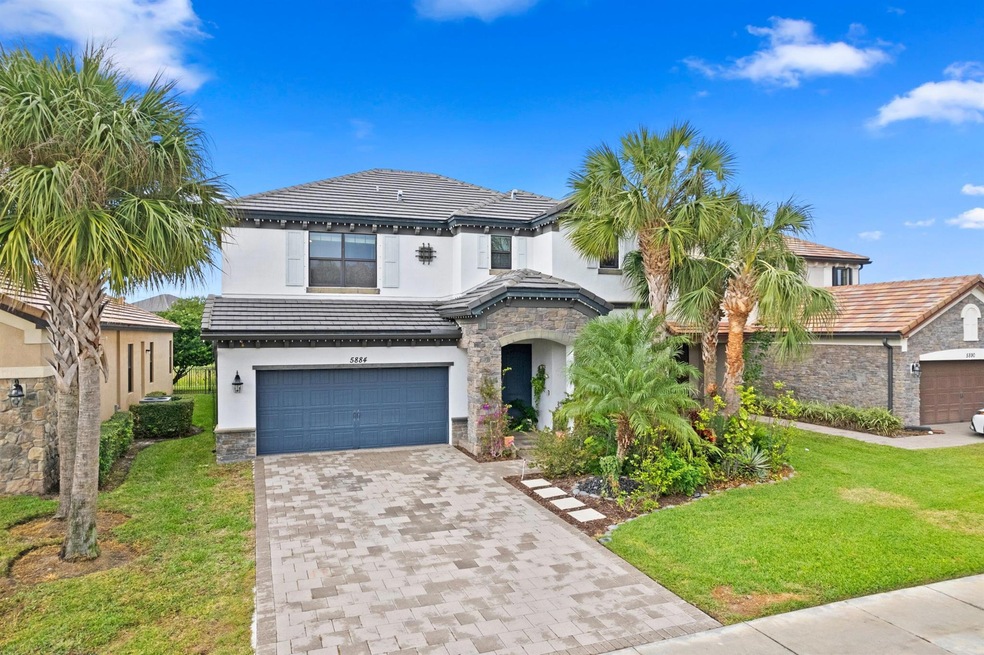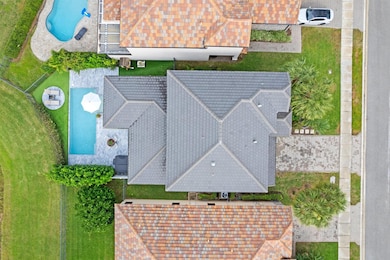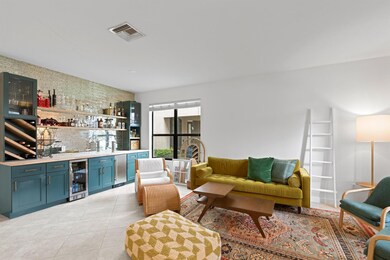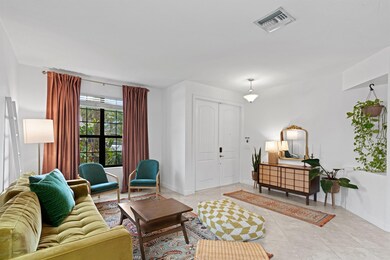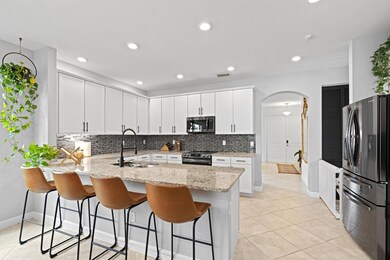
5884 Sandbirch Way Lake Worth, FL 33463
West Boynton NeighborhoodHighlights
- Lake Front
- Community Cabanas
- Clubhouse
- Christa Mcauliffe Middle School Rated A-
- Gated Community
- Vaulted Ceiling
About This Home
As of November 2024Welcome to this stunning 4-bedroom, 3.5-bathroom lakeside home with a loft, exuding unmatched luxury. Built in 2016, this residence boasts a grand main-level master suite, an entertainment area with a built-in bar, and three spacious upper-level bedrooms accompanied by a generous loft. Enjoy abundant natural light, expansive living spaces, and a large two-car garage, all crafted for sophisticated, functional living.Outside, experience your private oasis with a fenced perimeter, a screened patio, a saltwater swimming pool with a sunbathing deck, and a beautifully turfed area perfect for relaxation. This home is ideally located near schools, shopping, and dining, epitomizing paradise.Host unforgettable gatherings in your expansive chef's kitchen, equipped with brand-new appliances,
Home Details
Home Type
- Single Family
Est. Annual Taxes
- $9,046
Year Built
- Built in 2016
Lot Details
- 6,299 Sq Ft Lot
- Lake Front
- Fenced
- Sprinkler System
- Property is zoned PUD
HOA Fees
- $198 Monthly HOA Fees
Parking
- 2 Car Garage
- Garage Door Opener
- Driveway
Property Views
- Lake
- Garden
- Pool
Home Design
- Flat Roof Shape
- Tile Roof
- Concrete Roof
Interior Spaces
- 3,166 Sq Ft Home
- 2-Story Property
- Wet Bar
- Built-In Features
- Bar
- Vaulted Ceiling
- Blinds
- Sliding Windows
- Family Room
- Open Floorplan
- Den
- Loft
- Screened Porch
- Attic
Kitchen
- Electric Range
- Microwave
- Dishwasher
- Disposal
Flooring
- Carpet
- Ceramic Tile
Bedrooms and Bathrooms
- 4 Bedrooms
- Split Bedroom Floorplan
- Closet Cabinetry
- Walk-In Closet
- Dual Sinks
- Roman Tub
- Separate Shower in Primary Bathroom
Laundry
- Laundry Room
- Dryer
- Washer
Home Security
- Home Security System
- Security Gate
Pool
- Saltwater Pool
Utilities
- Forced Air Zoned Heating and Cooling System
- Electric Water Heater
- Cable TV Available
Listing and Financial Details
- Assessor Parcel Number 00424511100001840
- Seller Considering Concessions
Community Details
Overview
- Association fees include common areas, ground maintenance, recreation facilities
- Silverwood Estates Subdivision
Amenities
- Clubhouse
Recreation
- Community Cabanas
- Community Pool
- Trails
Security
- Phone Entry
- Gated Community
Map
Home Values in the Area
Average Home Value in this Area
Property History
| Date | Event | Price | Change | Sq Ft Price |
|---|---|---|---|---|
| 11/15/2024 11/15/24 | Sold | $817,000 | -3.9% | $258 / Sq Ft |
| 07/11/2024 07/11/24 | For Sale | $849,900 | +31.8% | $268 / Sq Ft |
| 06/15/2021 06/15/21 | Sold | $645,000 | -5.0% | $204 / Sq Ft |
| 05/16/2021 05/16/21 | Pending | -- | -- | -- |
| 04/13/2021 04/13/21 | For Sale | $679,000 | -- | $214 / Sq Ft |
Tax History
| Year | Tax Paid | Tax Assessment Tax Assessment Total Assessment is a certain percentage of the fair market value that is determined by local assessors to be the total taxable value of land and additions on the property. | Land | Improvement |
|---|---|---|---|---|
| 2024 | $9,259 | $581,735 | -- | -- |
| 2023 | $9,046 | $564,791 | $0 | $0 |
| 2022 | $8,982 | $548,341 | $0 | $0 |
| 2021 | $5,710 | $345,690 | $0 | $0 |
| 2020 | $5,272 | $318,235 | $0 | $0 |
| 2019 | $5,209 | $311,080 | $0 | $311,080 |
| 2018 | $6,342 | $386,080 | $0 | $386,080 |
| 2017 | $6,765 | $406,080 | $0 | $0 |
| 2016 | $1,125 | $60,000 | $0 | $0 |
Mortgage History
| Date | Status | Loan Amount | Loan Type |
|---|---|---|---|
| Open | $776,150 | New Conventional | |
| Previous Owner | $548,250 | New Conventional | |
| Previous Owner | $40,566 | New Conventional |
Deed History
| Date | Type | Sale Price | Title Company |
|---|---|---|---|
| Warranty Deed | $817,000 | Delray Beach Title | |
| Warranty Deed | $645,000 | First Priority Title Company | |
| Special Warranty Deed | $450,740 | North American Title Company | |
| Deed | $450,700 | -- |
Similar Homes in Lake Worth, FL
Source: BeachesMLS
MLS Number: R11003485
APN: 00-42-45-11-10-000-1840
- 5883 Sandbirch Way
- 7194 Sandgrace Ln
- 7283 Prudencia Dr
- 5487 Sandbirch Way
- 5022 Manchia Dr
- 7147 Prudencia Dr
- 6922 Willow Creek Run
- 6829 Carolyn Way
- 6789 Langdon Way
- 4951 Grinnell St
- 6755 Rainwood Cove Ln
- 6892 Silverado Terrace
- 4955 Mallory St
- 7464 Estero Dr
- 6913 Turtle Bay Terrace
- 5528 Canal Dr
- 6905 Blue Skies Dr
- 5372 Canal Dr
- 5689 Green Island Blvd
- 6891 Blue Skies Dr
