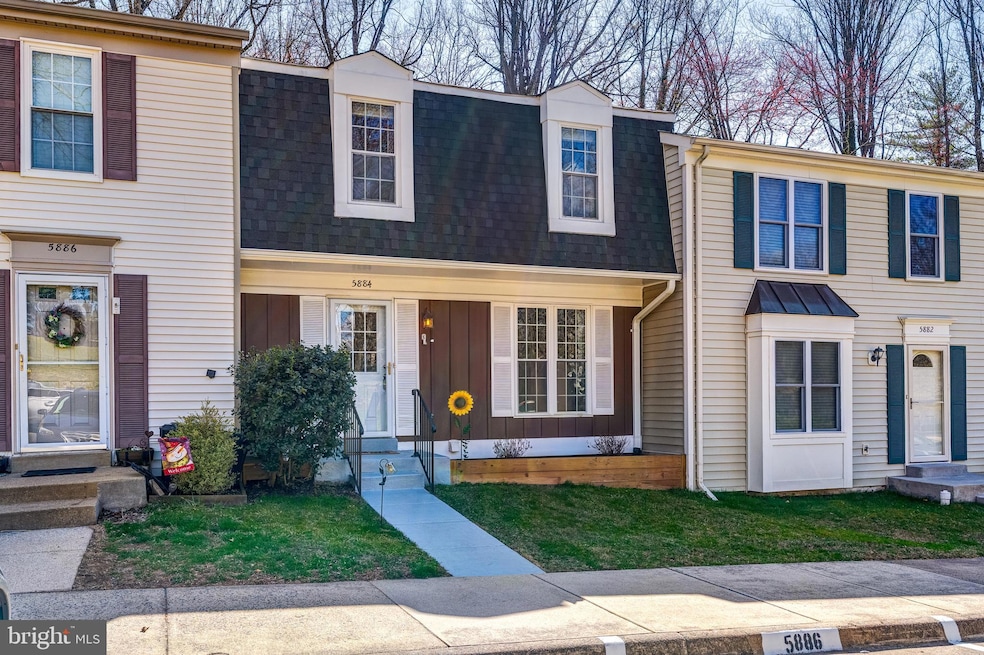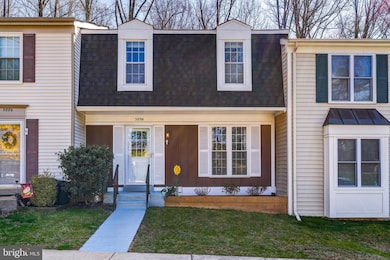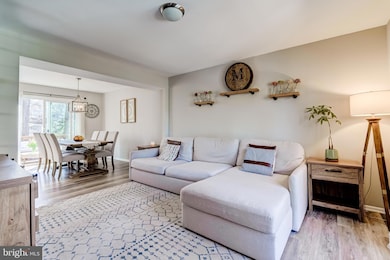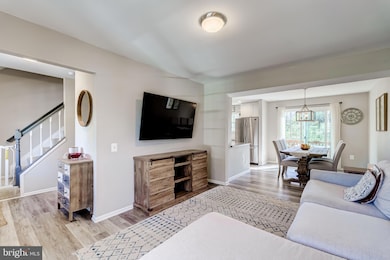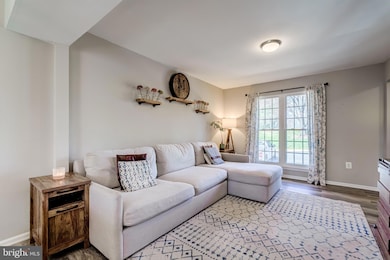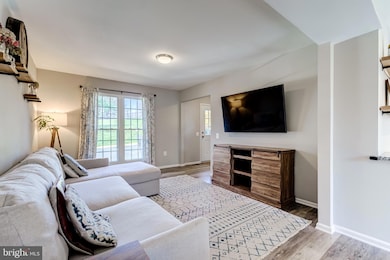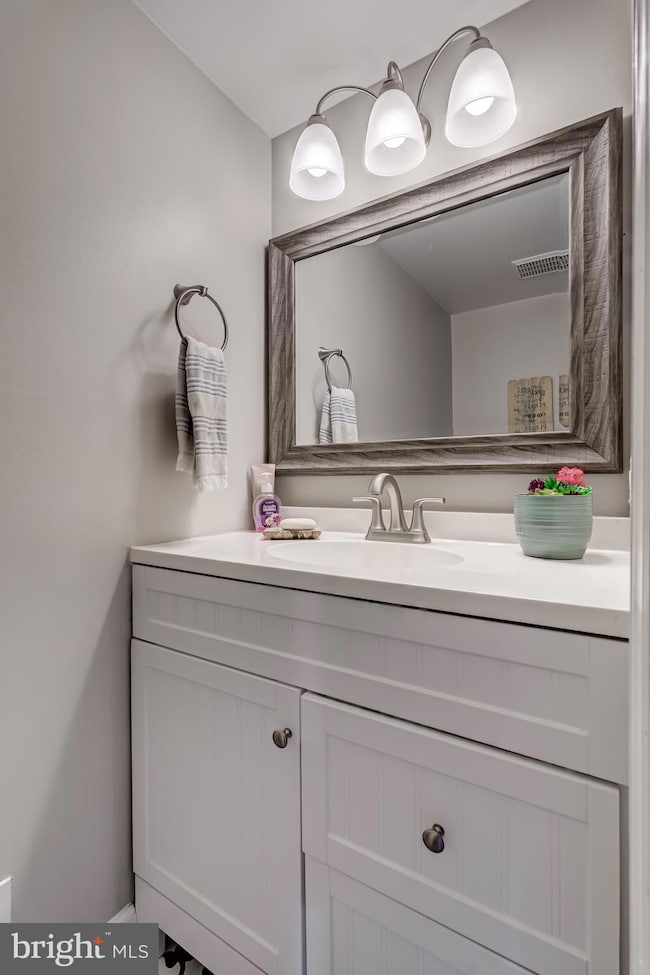
5884 Wood Flower Ct Burke, VA 22015
Burke Centre NeighborhoodEstimated payment $4,236/month
Highlights
- Clubhouse
- Deck
- Backs to Trees or Woods
- Terra Centre Elementary School Rated A-
- Traditional Architecture
- Bonus Room
About This Home
*****All offers are due Sunday night, 4/6/2025, by 8pm. ******
Seller reserves the right to accept an offer prior to deadline
A Backyard Oasis & Stunningly Renovated Home in Burke Centre!
Step into this beautifully upgraded retreat in the heart of Burke Centre, where every detail has been thoughtfully enhanced to create a home that is both elegant and inviting. Nestled in a prime location—less than a mile from the VRE and just a block from the Woods Community Center with a clubhouse, pool, and tennis courts—this home offers the perfect blend of convenience and serenity.
From the moment you enter, you’ll notice fresh paint, new flooring, and upgraded interior doors that set the stage for modern living. The renovated kitchen is a showstopper, featuring 42” white shaker soft-close cabinets, gleaming granite countertops, a stylish subway tile backsplash, and brand-new stainless steel appliances—including a stunning French door refrigerator. Every bathroom has been tastefully remodeled, including a full bath with a shower in the lower level, making the walk-out basement bright, airy, and functional.
But the true crown jewel of this home is the backyard oasis—a private sanctuary where every outdoor element has been carefully designed for both beauty and function. In 2020, the entire exterior was transformed, including a new deck, fence, stairs, and shed, making it the perfect space for relaxing, entertaining, or simply unwinding in nature. A French drain was installed in the backyard to ensure seamless drainage and lasting enjoyment.
This home doesn’t just shine on the surface—it boasts major system upgrades for complete peace of mind:
? **New HVAC system (indoor & outdoor) – 2022**
? **New water heater – 2023**
? **New roof – 2020**
? **New gutters with leaf protectors – 2023**
? **Newer windows & all new exterior doors**
? **All-new ceiling fans upstairs – 2020**
With an abundance of natural light, a thoughtfully designed layout, and a prime location, this home is a true gem waiting for its next owner to fall in love. Don’t miss your chance to experience the perfect combination of modern comfort and timeless charm—schedule your showing today!
Townhouse Details
Home Type
- Townhome
Est. Annual Taxes
- $6,370
Year Built
- Built in 1979 | Remodeled in 2020
Lot Details
- 1,540 Sq Ft Lot
- Cul-De-Sac
- Backs to Trees or Woods
HOA Fees
- $112 Monthly HOA Fees
Home Design
- Traditional Architecture
- Slab Foundation
- Architectural Shingle Roof
- Wood Siding
Interior Spaces
- Property has 3 Levels
- Double Pane Windows
- Sliding Doors
- Bonus Room
Kitchen
- Electric Oven or Range
- Built-In Microwave
- Dishwasher
- Stainless Steel Appliances
- Disposal
Bedrooms and Bathrooms
- 3 Bedrooms
Laundry
- Dryer
- Washer
Finished Basement
- Walk-Out Basement
- Laundry in Basement
- Natural lighting in basement
Parking
- Off-Street Parking
- 2 Assigned Parking Spaces
Outdoor Features
- Deck
- Patio
- Exterior Lighting
- Playground
- Rain Gutters
Schools
- Terra Centre Elementary School
- Robinson Secondary Middle School
- Robinson Secondary High School
Utilities
- Central Air
- Heat Pump System
- Electric Water Heater
Listing and Financial Details
- Tax Lot 599
- Assessor Parcel Number 0772 09 0599
Community Details
Overview
- Association fees include road maintenance, trash, common area maintenance, pool(s)
- Burke Centre Conservancy HOA
- Burke Centre Subdivision
Amenities
- Common Area
- Clubhouse
Recreation
- Tennis Courts
- Community Basketball Court
- Community Playground
- Community Pool
- Jogging Path
- Bike Trail
Pet Policy
- Pets Allowed
Map
Home Values in the Area
Average Home Value in this Area
Tax History
| Year | Tax Paid | Tax Assessment Tax Assessment Total Assessment is a certain percentage of the fair market value that is determined by local assessors to be the total taxable value of land and additions on the property. | Land | Improvement |
|---|---|---|---|---|
| 2024 | $5,862 | $506,000 | $180,000 | $326,000 |
| 2023 | $5,562 | $492,900 | $170,000 | $322,900 |
| 2022 | $5,312 | $464,570 | $150,000 | $314,570 |
| 2021 | $5,058 | $430,990 | $120,000 | $310,990 |
| 2020 | $4,426 | $373,970 | $105,000 | $268,970 |
| 2019 | $4,342 | $366,880 | $105,000 | $261,880 |
| 2018 | $4,106 | $357,040 | $100,000 | $257,040 |
| 2017 | $3,959 | $340,960 | $95,000 | $245,960 |
| 2016 | -- | $340,960 | $95,000 | $245,960 |
| 2015 | -- | $327,980 | $90,000 | $237,980 |
| 2014 | -- | $313,980 | $80,000 | $233,980 |
Property History
| Date | Event | Price | Change | Sq Ft Price |
|---|---|---|---|---|
| 04/07/2025 04/07/25 | Price Changed | $645,000 | +5.7% | $374 / Sq Ft |
| 04/03/2025 04/03/25 | For Sale | $609,999 | +27.1% | $354 / Sq Ft |
| 03/24/2020 03/24/20 | Sold | $480,000 | +6.7% | $278 / Sq Ft |
| 03/02/2020 03/02/20 | Pending | -- | -- | -- |
| 02/26/2020 02/26/20 | For Sale | $449,900 | +31.5% | $261 / Sq Ft |
| 11/19/2019 11/19/19 | Sold | $342,000 | -8.8% | $288 / Sq Ft |
| 11/07/2019 11/07/19 | Pending | -- | -- | -- |
| 10/08/2019 10/08/19 | For Sale | $375,000 | -- | $316 / Sq Ft |
Deed History
| Date | Type | Sale Price | Title Company |
|---|---|---|---|
| Warranty Deed | $480,000 | Provident Title & Escrow Llc | |
| Deed | $342,000 | Mid Atlantic Setmnt Svcs Llc | |
| Deed | $93,000 | -- |
Mortgage History
| Date | Status | Loan Amount | Loan Type |
|---|---|---|---|
| Open | $432,000 | New Conventional |
Similar Homes in the area
Source: Bright MLS
MLS Number: VAFX2230372
APN: 0772-09-0599
- 5884 Wood Flower Ct
- 5910 Wood Sorrels Ct
- 5709 Wood Mouse Ct
- 10204 Faire Commons Ct
- 10310 Bridgetown Place Unit 56
- 10320 Luria Commons Ct Unit 1 A
- 9923 Wooden Dove Ct
- 10320 Rein Commons Ct Unit 3H
- 9942 Hemlock Woods Ln
- 10350 Luria Commons Ct Unit 1A
- 10350 Luria Commons Ct Unit 3 H
- 10005 Beacon Pond Ln
- 5912 New England Woods Dr
- 5569 James Young Way
- 5848 New England Woods Dr
- 10435 Todman Landing Ct
- 6001 Powells Landing Rd
- 6132 Poburn Landing Ct
- 5810 Cove Landing Rd Unit 304
- 6127 Pond Spice Ln
