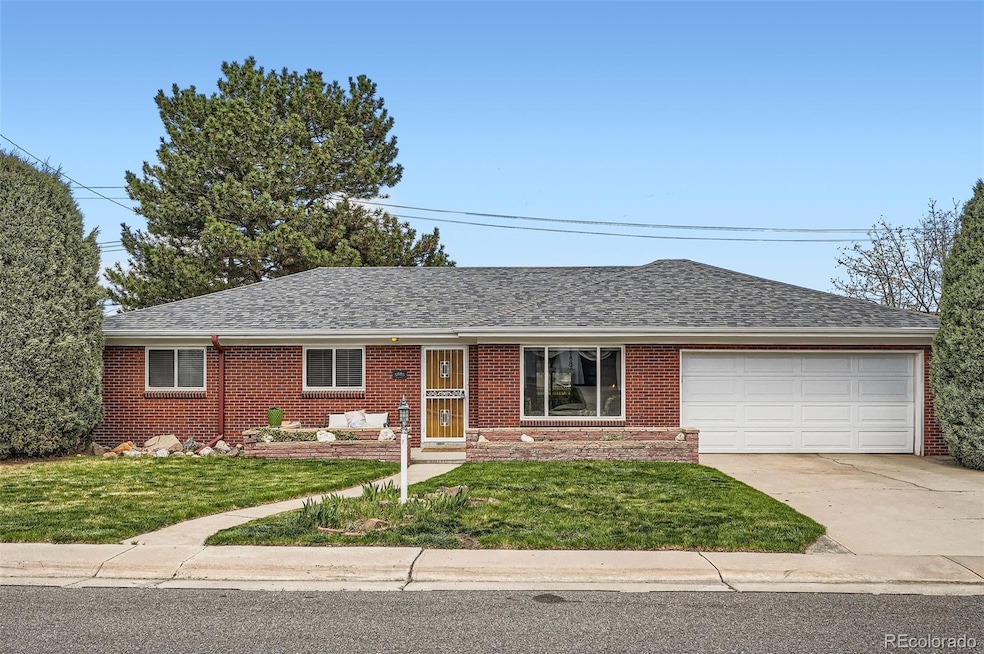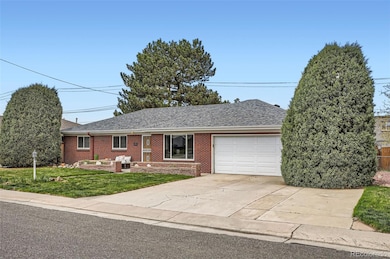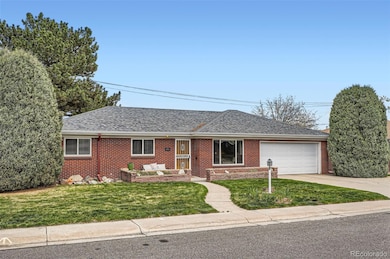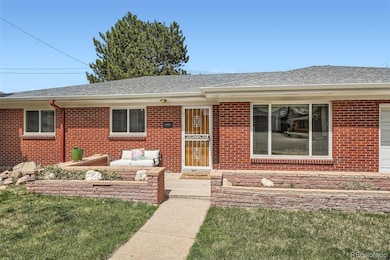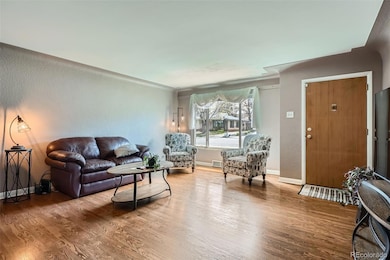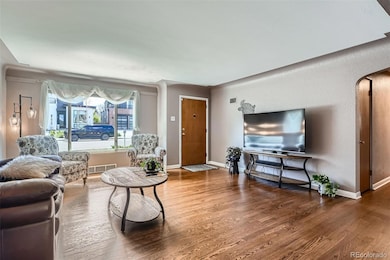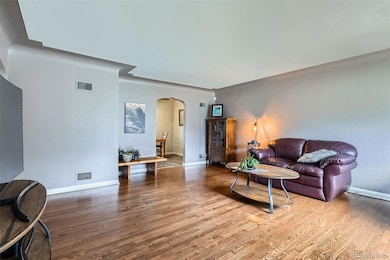
5885 W 37th Place Wheat Ridge, CO 80212
East Wheat Ridge NeighborhoodEstimated payment $3,592/month
Highlights
- Wood Flooring
- Covered patio or porch
- Living Room
- No HOA
- 2 Car Attached Garage
- 1-Story Property
About This Home
Rarely available, all-brick, one-level ranch with attached 2 car garage! One block off 38th Avenue on a nice quiet, one-block street with no through traffic. Wonderful oak hardwood flooring throughout the living areas and all bedrooms. Three bedrooms and a full bath on the west side of the house plus another 3/4 bath on the east side of the home. Spacious, sunny south facing living room adjacent to eat-in kitchen area. Newer appliances in kitchen; new central AC. Covered patio area in back with fully fenced back yard and a spacious, sturdy brick storage shed. South facing driveway; great for faster snow melting and driveway includes extra side-pad for even more parking! No HOA or metro district. One block or less to local Wheat Ridge neighborhood favorites like The Bardo Coffee House, Belfiore Italian Deli, LaFonda Mexican and much more! Easy access to I-70 just a few blocks to the north, shopping, parks, recreation and just 10 minutes to central downtown Denver.
Listing Agent
Folsom & Company Real Estate, Llc Brokerage Phone: 303-499-9944 License #1322871
Home Details
Home Type
- Single Family
Est. Annual Taxes
- $2,930
Year Built
- Built in 1953
Lot Details
- 6,882 Sq Ft Lot
- South Facing Home
Parking
- 2 Car Attached Garage
Home Design
- Brick Exterior Construction
- Composition Roof
Interior Spaces
- 1,345 Sq Ft Home
- 1-Story Property
- Living Room
- Wood Flooring
Kitchen
- Oven
- Range
- Dishwasher
Bedrooms and Bathrooms
- 3 Main Level Bedrooms
Schools
- Stevens Elementary School
- Everitt Middle School
- Wheat Ridge High School
Additional Features
- Covered patio or porch
- Forced Air Heating and Cooling System
Community Details
- No Home Owners Association
- Fred L Spallone Subdivision
Listing and Financial Details
- Exclusions: Personal property, clothes washer, clothes dryer, microwave
- Assessor Parcel Number 022399
Map
Home Values in the Area
Average Home Value in this Area
Tax History
| Year | Tax Paid | Tax Assessment Tax Assessment Total Assessment is a certain percentage of the fair market value that is determined by local assessors to be the total taxable value of land and additions on the property. | Land | Improvement |
|---|---|---|---|---|
| 2024 | $2,921 | $33,412 | $17,000 | $16,412 |
| 2023 | $2,921 | $33,412 | $17,000 | $16,412 |
| 2022 | $2,528 | $28,394 | $13,628 | $14,766 |
| 2021 | $2,563 | $29,211 | $14,020 | $15,191 |
| 2020 | $2,471 | $28,309 | $14,934 | $13,375 |
| 2019 | $2,438 | $28,309 | $14,934 | $13,375 |
| 2018 | $2,356 | $26,442 | $7,446 | $18,996 |
| 2017 | $2,128 | $26,442 | $7,446 | $18,996 |
| 2016 | $1,761 | $20,478 | $5,012 | $15,466 |
| 2015 | $1,424 | $20,478 | $5,012 | $15,466 |
| 2014 | $1,424 | $15,533 | $4,628 | $10,905 |
Property History
| Date | Event | Price | Change | Sq Ft Price |
|---|---|---|---|---|
| 04/22/2025 04/22/25 | For Sale | $599,900 | -- | $446 / Sq Ft |
Deed History
| Date | Type | Sale Price | Title Company |
|---|---|---|---|
| Warranty Deed | $195,000 | Land Title Guarantee Company | |
| Interfamily Deed Transfer | -- | -- |
Mortgage History
| Date | Status | Loan Amount | Loan Type |
|---|---|---|---|
| Open | $25,000 | Credit Line Revolving | |
| Open | $152,820 | New Conventional | |
| Closed | $156,000 | Purchase Money Mortgage |
Similar Homes in the area
Source: REcolorado®
MLS Number: 8751322
APN: 39-251-06-008
- 5667 W 38th Ave
- 3795 Depew St Unit D
- 6145 W 38th Ave
- 5880 W 39th Place
- 5810 W 39th Place
- 4035 Fenton Ct
- 5691 W 35th Ave Unit 2B
- 3765 Chase St
- 6280 W 38th Ave
- 4010 Jay St
- 3530 Chase St
- 3780 Benton St
- 6455 W 38th Ave
- 6246 W 35th Ave
- 3440 Chase St
- 3280 Fenton St
- 4240 Harlan St
- 4040 Ames St
- 4135 Benton St
- 4139 Benton St
