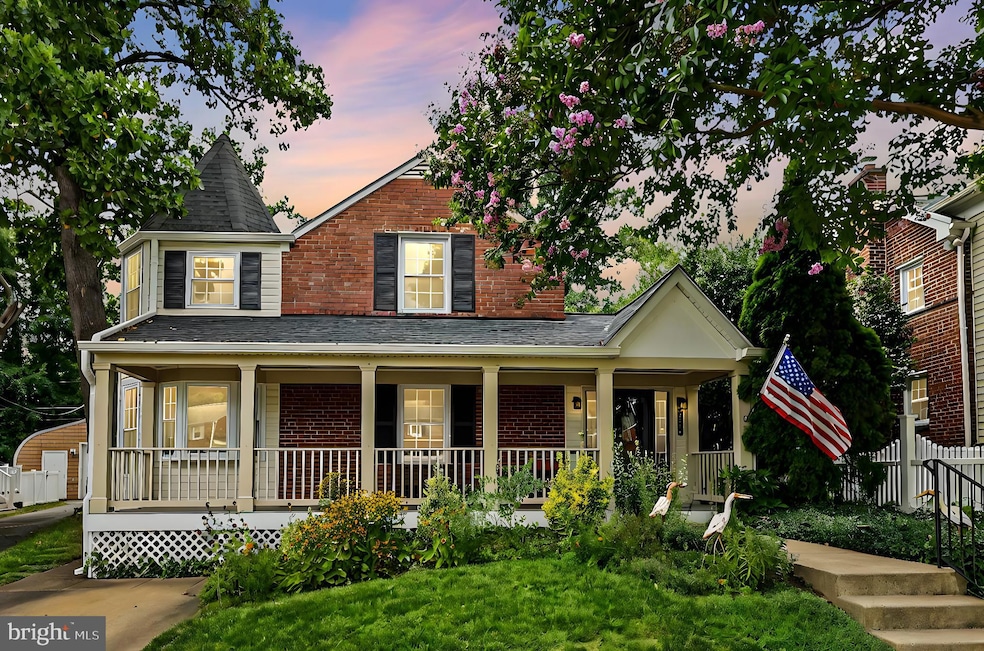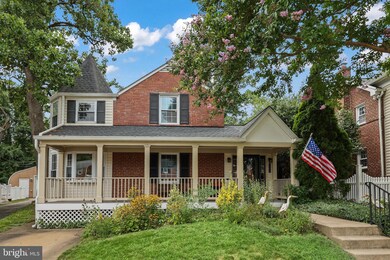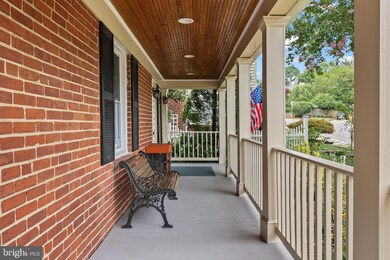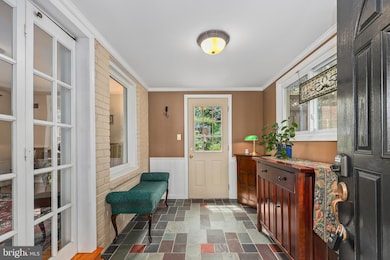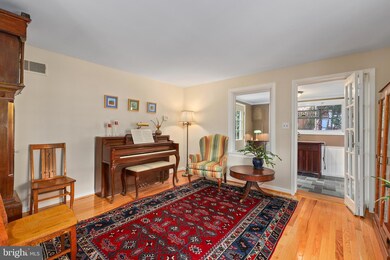
5886 14th St N Arlington, VA 22205
Westover Village NeighborhoodHighlights
- Traditional Architecture
- 1 Fireplace
- Forced Air Heating and Cooling System
- Swanson Middle School Rated A
- No HOA
- 4-minute walk to Highland Park
About This Home
As of September 2024Experience the perfect blend of classic charm and modern practicality in this beautifully maintained 1939-built home, ideally situated in ever popular Westover, the heart of Arlington. This residence exudes character and warmth throughout its thoughtfully designed spaces. Upon entering, you're welcomed into a formal living room that radiates elegance. The kitchen is a modern chef's delight, featuring recessed lighting, stainless steel appliances, and gas cooking. A cozy eat-in area opens to a private patio, perfect for morning coffee or al fresco dining. The inviting living room boasts built-in shelving, adding both charm and functionality. The formal dining room is a highlight, with a bay window that floods the space with natural light, creating a bright and cheerful atmosphere. Upstairs, you'll find four generously sized bedrooms. The primary bedroom is a true retreat with a walk-in closet and a luxurious en-suite bathroom, complete with a dual-sink vanity, walk-in shower, and a jetted soaking tub. The partially finished basement offers additional living space, ideal for a family room, home office, or guest suite, along with a full bathroom for added convenience. Step outside to the backyard, an entertainer's dream featuring a large deck and patio space, beautifully re-done in 2018, perfect for hosting gatherings or enjoying a quiet evening outdoors. This home is ideally located just blocks from the Westover Beer Garden, Lost Dog Cafe, Lebanese Taverna and all the neighborhood hot spots. Close to major commuter routes, shopping, dining, and entertainment options, ensuring convenience at every turn. Recent updates include a roof replacement in 2020 and a new washer and dryer installed in 2024, offering peace of mind and modern amenities. Discover the perfect combination of timeless elegance and contemporary comforts in this charming Arlington home.
Last Agent to Sell the Property
Mara Gemond
CENTURY 21 New Millennium License #0225089307

Home Details
Home Type
- Single Family
Est. Annual Taxes
- $12,229
Year Built
- Built in 1939 | Remodeled in 2001
Lot Details
- 7,395 Sq Ft Lot
- Property is zoned R-6
Parking
- Off-Street Parking
Home Design
- Traditional Architecture
- Brick Exterior Construction
Interior Spaces
- Property has 2 Levels
- 1 Fireplace
- Partially Finished Basement
- Basement Fills Entire Space Under The House
Kitchen
- Built-In Microwave
- Dishwasher
Bedrooms and Bathrooms
Laundry
- Dryer
- Washer
Schools
- Cardinal Elementary School
- Swanson Middle School
- Yorktown High School
Utilities
- Forced Air Heating and Cooling System
- Natural Gas Water Heater
Community Details
- No Home Owners Association
- Westover Subdivision
Listing and Financial Details
- Tax Lot 109
- Assessor Parcel Number 10-035-067
Map
Home Values in the Area
Average Home Value in this Area
Property History
| Date | Event | Price | Change | Sq Ft Price |
|---|---|---|---|---|
| 09/20/2024 09/20/24 | Sold | $1,225,000 | -3.5% | $530 / Sq Ft |
| 08/27/2024 08/27/24 | Pending | -- | -- | -- |
| 08/02/2024 08/02/24 | Price Changed | $1,270,000 | -2.2% | $549 / Sq Ft |
| 07/26/2024 07/26/24 | For Sale | $1,299,000 | -- | $562 / Sq Ft |
Tax History
| Year | Tax Paid | Tax Assessment Tax Assessment Total Assessment is a certain percentage of the fair market value that is determined by local assessors to be the total taxable value of land and additions on the property. | Land | Improvement |
|---|---|---|---|---|
| 2024 | $12,229 | $1,183,800 | $717,800 | $466,000 |
| 2023 | $10,816 | $1,050,100 | $685,600 | $364,500 |
| 2022 | $10,248 | $995,000 | $630,400 | $364,600 |
| 2021 | $9,618 | $933,800 | $567,500 | $366,300 |
| 2020 | $9,056 | $882,700 | $531,100 | $351,600 |
| 2019 | $9,063 | $883,300 | $517,000 | $366,300 |
| 2018 | $8,903 | $885,000 | $493,500 | $391,500 |
| 2017 | $8,850 | $879,700 | $484,100 | $395,600 |
| 2016 | $8,502 | $857,900 | $474,700 | $383,200 |
| 2015 | $7,959 | $799,100 | $465,300 | $333,800 |
| 2014 | $8,030 | $806,200 | $423,000 | $383,200 |
Mortgage History
| Date | Status | Loan Amount | Loan Type |
|---|---|---|---|
| Previous Owner | $525,000 | New Conventional | |
| Previous Owner | $551,000 | New Conventional | |
| Previous Owner | $575,000 | New Conventional | |
| Previous Owner | $170,000 | No Value Available |
Deed History
| Date | Type | Sale Price | Title Company |
|---|---|---|---|
| Deed | $1,225,000 | Westcor Land Title | |
| Deed | $750,000 | -- | |
| Deed | $179,000 | -- |
Similar Homes in Arlington, VA
Source: Bright MLS
MLS Number: VAAR2046598
APN: 10-035-067
- 1453 N Lancaster St
- 5863 15th Rd N
- 5921 16th St N
- 1000 Patrick Henry Dr
- 6024 16th St N
- 949 Patrick Henry Dr
- 6109 18th Rd N
- 920 Patrick Henry Dr
- 910 N Montana St
- 1021 N Liberty St
- 6240 12th St N
- 1200 N Kennebec St
- 938 N Liberty St
- 1554 N Jefferson St
- 5810 20th Rd N
- 848 N Manchester St
- 884 N Manchester St
- 841 N Manchester St
- 869 Patrick Henry Dr
- 6237 Washington Blvd
