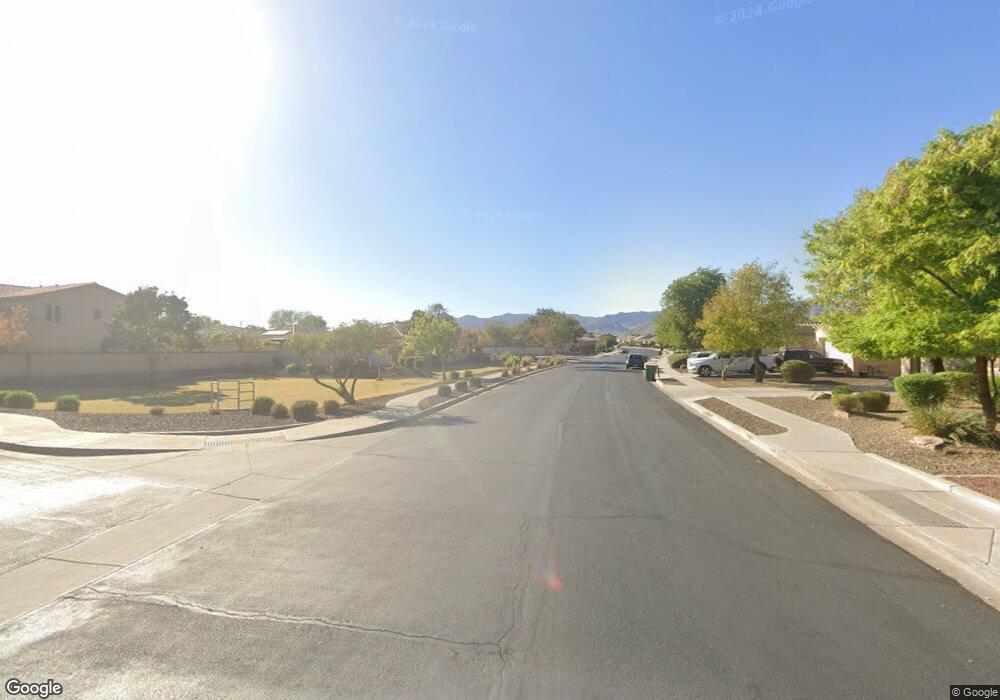
5886 N 193rd Ave Litchfield Park, AZ 85340
Citrus Park NeighborhoodEstimated payment $3,254/month
Total Views
32
4
Beds
3.5
Baths
2,757
Sq Ft
$207
Price per Sq Ft
Highlights
- Double Pane Windows
- Dual Vanity Sinks in Primary Bathroom
- Community Playground
- Verrado Elementary School Rated A-
- Cooling Available
- Tile Flooring
About This Home
This home is located at 5886 N 193rd Ave, Litchfield Park, AZ 85340 and is currently priced at $569,990, approximately $206 per square foot. This property was built in 2024. 5886 N 193rd Ave is a home located in Maricopa County with nearby schools including Verrado Elementary School, Verrado Middle School, and Canyon View High School.
Home Details
Home Type
- Single Family
Est. Annual Taxes
- $231
Year Built
- Built in 2024 | Under Construction
Lot Details
- 6,990 Sq Ft Lot
- Desert faces the front of the property
- Block Wall Fence
HOA Fees
- $60 Monthly HOA Fees
Parking
- 2 Open Parking Spaces
- 3 Car Garage
Home Design
- Wood Frame Construction
- Tile Roof
- Stucco
Interior Spaces
- 2,757 Sq Ft Home
- 2-Story Property
- Ceiling height of 9 feet or more
- Double Pane Windows
- ENERGY STAR Qualified Windows with Low Emissivity
Kitchen
- Gas Cooktop
- ENERGY STAR Qualified Appliances
- Kitchen Island
Flooring
- Carpet
- Tile
Bedrooms and Bathrooms
- 4 Bedrooms
- Primary Bathroom is a Full Bathroom
- 3.5 Bathrooms
- Dual Vanity Sinks in Primary Bathroom
Eco-Friendly Details
- ENERGY STAR Qualified Equipment for Heating
Schools
- Scott L Libby Elementary School
- Verrado Middle School
- Canyon View High School
Utilities
- Cooling Available
- Heating Available
Listing and Financial Details
- Home warranty included in the sale of the property
- Tax Lot 28
- Assessor Parcel Number 502-41-716
Community Details
Overview
- Association fees include ground maintenance
- Windrose At Zanjero Association
- Built by Beazer Homes
- Zanjero Trails Parcel 34F Subdivision, Hartwell Floorplan
Recreation
- Community Playground
- Bike Trail
Map
Create a Home Valuation Report for This Property
The Home Valuation Report is an in-depth analysis detailing your home's value as well as a comparison with similar homes in the area
Home Values in the Area
Average Home Value in this Area
Property History
| Date | Event | Price | Change | Sq Ft Price |
|---|---|---|---|---|
| 04/25/2025 04/25/25 | For Sale | $569,990 | -- | $207 / Sq Ft |
Source: Arizona Regional Multiple Listing Service (ARMLS)
Similar Homes in Litchfield Park, AZ
Source: Arizona Regional Multiple Listing Service (ARMLS)
MLS Number: 6857343
Nearby Homes
- 5886 N 193rd Ave
- 19436 W Valle Vista Way
- 5875 N 193rd Dr
- 19333 W Valle Vista Way
- 19449 W Valle Vista Way
- 19339 W Valle Vista Way
- 5881 N 193rd Dr
- 19122 W Solano Dr
- 19355 W Badgett Ln
- 19405 W Badgett Ln
- 5533 N 193rd Ave
- 19423 W Badgett Ln
- 19367 W Badgett Ln
- 19366 W San Juan Ave
- 5619 N 193rd Ave
- 19420 W San Juan Ave
- 19420 W San Juan Ave
- 19420 W San Juan Ave
- 19420 W San Juan Ave
- 19321 W Luke Ave
