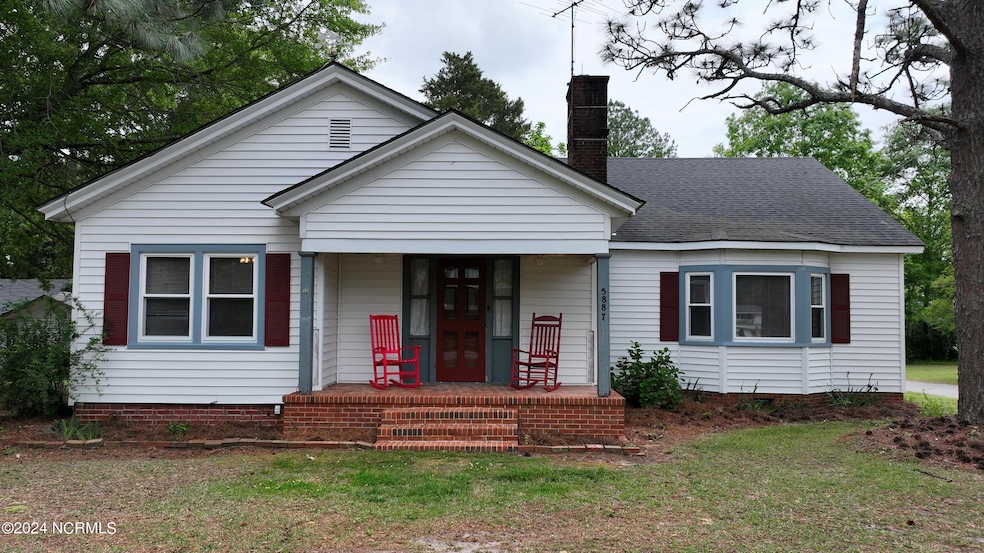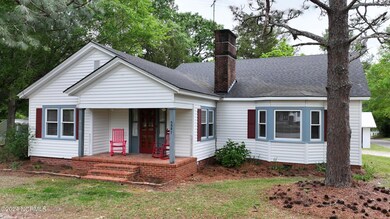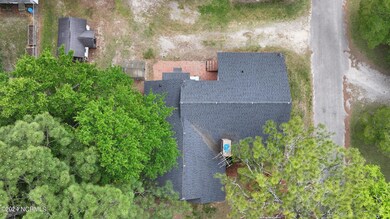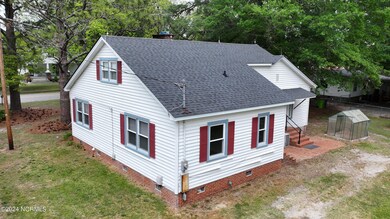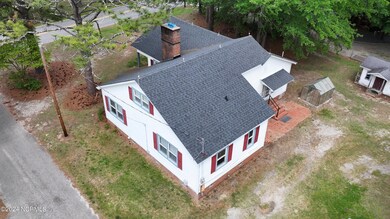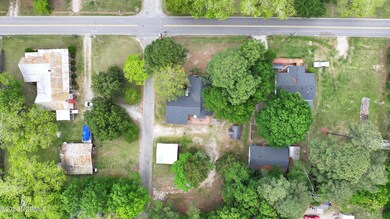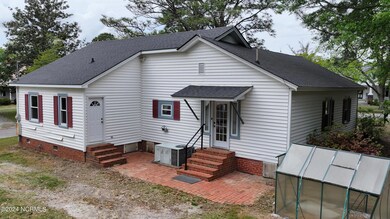
5887 Pine St Bailey, NC 27807
Highlights
- Barn
- Mud Room
- Covered patio or porch
- Corner Lot
- No HOA
- Formal Dining Room
About This Home
As of October 2024Welcome to the small town of Bailey, NC! Located off of a quiet back street, this country home offers the perfect blend of southern charm and modern convenience. In the town of Bailey, you'll enjoy peaceful living while still being just a stone's throw away from the bustling cities of Wilson and Raleigh. As you step inside, you're greeted by a warm and inviting atmosphere featuring a brick fireplace with gas logs. The spacious living area flows into the kitchen, creating an open concept in the center of the home. With three bedrooms, two bathrooms and a large flex room that is perfect for a dining room or office, there's plenty of space for the whole family to spread out and relax. The master suite boasts a walk-in closet and a spacious bathroom, providing a private space at the end of the day. Outside you'll find a spacious yard and a cinder block outbuilding perfect for pig pickings and extra storage. Situated close to local restaurants, the elementary school, and nearby stores, everything you need is right down the street. Don't miss your chance to make this wonderful home yours. Schedule a showing today and experience the best of small-town living in Bailey, NC! DO NOT enter the property without a licensed North Carolina real estate agent.
Home Details
Home Type
- Single Family
Est. Annual Taxes
- $1,564
Year Built
- Built in 1948
Lot Details
- 0.41 Acre Lot
- Lot Dimensions are 195x100
- Corner Lot
Home Design
- Brick Foundation
- Wood Frame Construction
- Shingle Roof
- Vinyl Siding
- Stick Built Home
Interior Spaces
- 1,726 Sq Ft Home
- 1-Story Property
- Ceiling Fan
- Gas Log Fireplace
- Mud Room
- Formal Dining Room
- Luxury Vinyl Plank Tile Flooring
- Crawl Space
- Fire and Smoke Detector
- Range
Bedrooms and Bathrooms
- 3 Bedrooms
- 2 Full Bathrooms
Attic
- Attic Floors
- Pull Down Stairs to Attic
Parking
- 4 Parking Spaces
- Gravel Driveway
Utilities
- Central Air
- Heat Pump System
- Electric Water Heater
- Municipal Trash
- Community Sewer or Septic
Additional Features
- Covered patio or porch
- Barn
Community Details
- No Home Owners Association
Listing and Financial Details
- Assessor Parcel Number 2764-18-40-5160
Map
Home Values in the Area
Average Home Value in this Area
Property History
| Date | Event | Price | Change | Sq Ft Price |
|---|---|---|---|---|
| 10/02/2024 10/02/24 | Sold | $215,000 | -4.4% | $125 / Sq Ft |
| 05/08/2024 05/08/24 | Pending | -- | -- | -- |
| 05/02/2024 05/02/24 | For Sale | $225,000 | -- | $130 / Sq Ft |
Tax History
| Year | Tax Paid | Tax Assessment Tax Assessment Total Assessment is a certain percentage of the fair market value that is determined by local assessors to be the total taxable value of land and additions on the property. | Land | Improvement |
|---|---|---|---|---|
| 2024 | $1,939 | $110,110 | $22,440 | $87,670 |
| 2023 | $1,564 | $110,110 | $0 | $0 |
| 2022 | $1,509 | $110,110 | $22,440 | $87,670 |
| 2021 | $1,509 | $110,110 | $22,440 | $87,670 |
| 2020 | $1,509 | $110,110 | $22,440 | $87,670 |
| 2019 | $815 | $110,110 | $22,440 | $87,670 |
| 2018 | $815 | $110,110 | $0 | $0 |
| 2017 | $815 | $110,110 | $0 | $0 |
| 2015 | $626 | $86,901 | $0 | $0 |
| 2014 | $626 | $86,901 | $0 | $0 |
Mortgage History
| Date | Status | Loan Amount | Loan Type |
|---|---|---|---|
| Open | $75,000 | New Conventional | |
| Previous Owner | $25,000 | Credit Line Revolving | |
| Previous Owner | $15,000 | Credit Line Revolving |
Deed History
| Date | Type | Sale Price | Title Company |
|---|---|---|---|
| Deed | -- | None Listed On Document | |
| Warranty Deed | -- | None Available |
Similar Homes in Bailey, NC
Source: Hive MLS
MLS Number: 100442166
APN: 2764-18-40-5160
- 5889 Deans St
- 0 Finch St
- 4160 Coolwater Dr Unit Lot17
- 3944 Fletcher Rd Unit Lot 178
- 5569 Martys Ct
- 4001 Snail Ct
- 6188 Deans St
- 6215 Pine St
- 6235 Pine St
- 00 N Carolina 581 Hwy
- 9854 Pace Rd
- 000 Eatmon Rd
- 5183 Finch
- 4730 Raymond Rd
- Lot 1 Us 264a
- 7265 Old Smithfield Rd
- 3 Lots Stoney Hill Church Rd
- 7724 Us Hwy 264a
- Lot 5 Us 264a
- Lot 4 Us 264a
