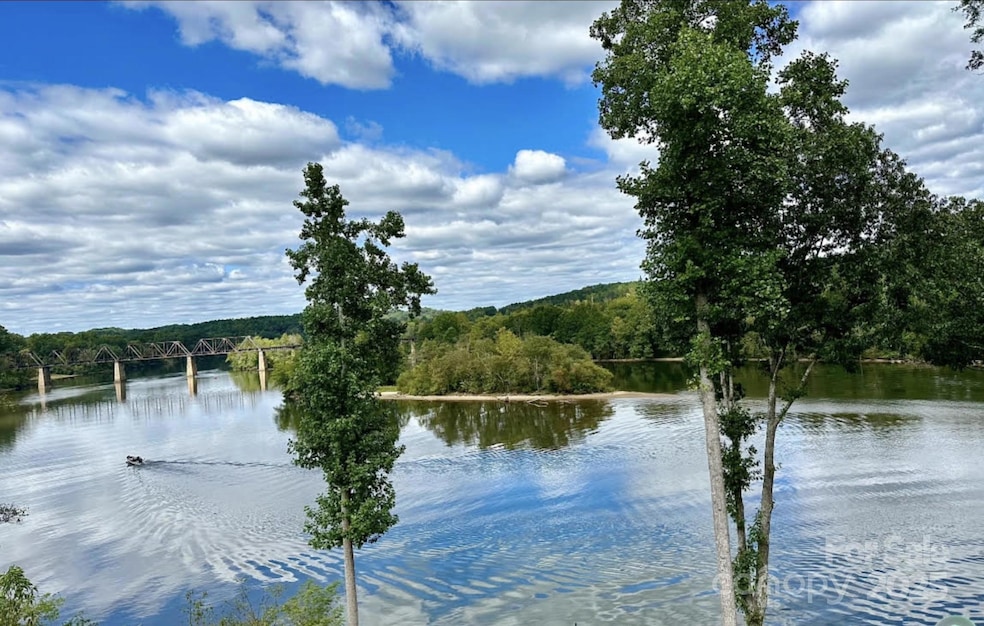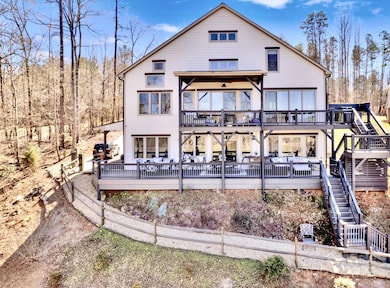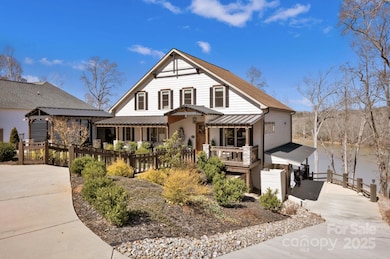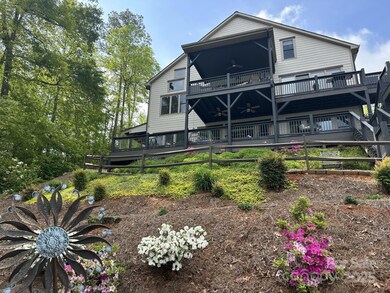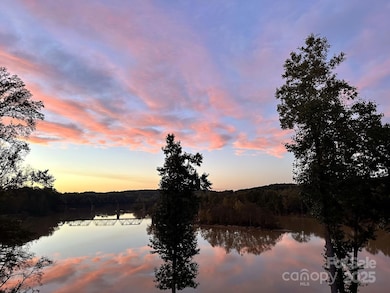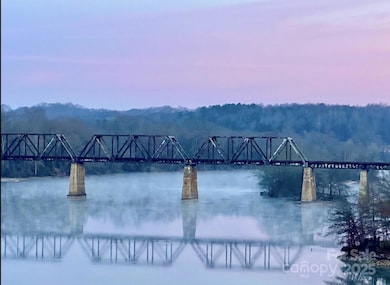
5888 Wood Duck Way Catawba, NC 28609
Estimated payment $10,396/month
Highlights
- Boat or Launch Ramp
- Waterfront
- Deck
- Access To Lake
- Open Floorplan
- Pond
About This Home
Escape to interior designer’s personal waterfront Lake Norman retreat. 6 bed, 3.5 bath lake house. 3,406 sqft build/done 2018, full upgrade in 2023. Eagles, osprey soar near iconic 1916 trestle. Quiet sanctuary to create lasting memories. Main southern porch, primary suite with large shower, custom closet and deck offering Carolina sunsets. Gourmet kitchen with 48” range, plumbed Miele coffee maker, stainless French-door refrigerator, dishwasher and wine/fridge. Quartzite counters and backsplash, abundant cabinets, large island. Dining room has artistic lighting, LR with cozy electric fireplace, additional bedroom/office, laundry and half bath. Upper level 2 beds with large closets, loft/office & huge full bath with shower. Storage on floor and attic. Lower level in-law apartment, easy no-stair entry, 2 bedrooms, large shower, living room, kitchen and deck. Tandem garage & workshop. Carport on main. LVP flooring. Move-in-ready. 20 min. to Hickory/Statesville, 50min to Charlotte
Home Details
Home Type
- Single Family
Est. Annual Taxes
- $8,680
Year Built
- Built in 2018
HOA Fees
- $63 Monthly HOA Fees
Parking
- 2 Car Attached Garage
- Attached Carport
- Workshop in Garage
- Tandem Parking
- Garage Door Opener
- Circular Driveway
- 10 Open Parking Spaces
Home Design
- Transitional Architecture
- Permanent Foundation
- Advanced Framing
- Spray Foam Insulation
- Composition Roof
- Metal Roof
- Stone Siding
- Hardboard
Interior Spaces
- 3-Story Property
- Open Floorplan
- Wired For Data
- Built-In Features
- Bar Fridge
- Ceiling Fan
- Insulated Windows
- Window Treatments
- Window Screens
- Entrance Foyer
- Living Room with Fireplace
- Water Views
- Home Security System
Kitchen
- Breakfast Bar
- Double Self-Cleaning Convection Oven
- Electric Oven
- Indoor Grill
- Gas Cooktop
- Range Hood
- Microwave
- ENERGY STAR Qualified Freezer
- ENERGY STAR Qualified Refrigerator
- Freezer
- Plumbed For Ice Maker
- ENERGY STAR Qualified Dishwasher
- Wine Refrigerator
- Kitchen Island
- Disposal
Flooring
- Laminate
- Tile
Bedrooms and Bathrooms
- Walk-In Closet
Laundry
- Laundry Room
- ENERGY STAR Qualified Dryer
- ENERGY STAR Qualified Washer
Outdoor Features
- Access To Lake
- Boat or Launch Ramp
- Pond
- Balcony
- Deck
- Covered patio or porch
Schools
- Catawba Elementary School
- River Bend Middle School
- Bunker Hill High School
Utilities
- Forced Air Zoned Heating and Cooling System
- Vented Exhaust Fan
- Propane
- Electric Water Heater
- Fiber Optics Available
- Cable TV Available
Additional Features
- More Than Two Accessible Exits
- ENERGY STAR/CFL/LED Lights
- Waterfront
Listing and Financial Details
- Assessor Parcel Number 3781088964760000
Community Details
Overview
- Catawba Station Subdivision
- Mandatory home owners association
Recreation
- Recreation Facilities
- Water Sports
Map
Home Values in the Area
Average Home Value in this Area
Tax History
| Year | Tax Paid | Tax Assessment Tax Assessment Total Assessment is a certain percentage of the fair market value that is determined by local assessors to be the total taxable value of land and additions on the property. | Land | Improvement |
|---|---|---|---|---|
| 2024 | $8,680 | $966,100 | $79,600 | $886,500 |
| 2023 | $7,714 | $527,100 | $79,600 | $447,500 |
| 2022 | $6,088 | $527,100 | $79,600 | $447,500 |
| 2021 | $6,088 | $527,100 | $79,600 | $447,500 |
| 2020 | $6,088 | $527,100 | $79,600 | $447,500 |
| 2019 | $5,941 | $514,400 | $0 | $0 |
| 2018 | $7,417 | $642,200 | $81,400 | $560,800 |
| 2017 | $859 | $0 | $0 | $0 |
| 2016 | $859 | $0 | $0 | $0 |
| 2015 | $1,169 | $81,400 | $81,400 | $0 |
| 2014 | $1,169 | $115,700 | $115,700 | $0 |
Property History
| Date | Event | Price | Change | Sq Ft Price |
|---|---|---|---|---|
| 04/08/2025 04/08/25 | For Sale | $1,725,000 | +128.5% | $506 / Sq Ft |
| 07/14/2021 07/14/21 | Sold | $754,900 | +0.7% | $234 / Sq Ft |
| 06/01/2021 06/01/21 | Pending | -- | -- | -- |
| 05/29/2021 05/29/21 | Price Changed | $749,900 | -6.3% | $232 / Sq Ft |
| 05/25/2021 05/25/21 | Price Changed | $799,900 | -3.0% | $247 / Sq Ft |
| 05/18/2021 05/18/21 | For Sale | $825,000 | +1275.0% | $255 / Sq Ft |
| 12/22/2014 12/22/14 | Sold | $60,000 | -33.3% | -- |
| 12/04/2014 12/04/14 | Pending | -- | -- | -- |
| 01/02/2014 01/02/14 | For Sale | $89,900 | -- | -- |
Deed History
| Date | Type | Sale Price | Title Company |
|---|---|---|---|
| Warranty Deed | $755,000 | None Available | |
| Trustee Deed | $84,500 | None Available | |
| Deed | -- | -- | |
| Deed | $400,000 | -- |
Mortgage History
| Date | Status | Loan Amount | Loan Type |
|---|---|---|---|
| Open | $225,000 | Credit Line Revolving | |
| Closed | $304,900 | New Conventional | |
| Previous Owner | $106,400 | Unknown |
Similar Home in Catawba, NC
Source: Canopy MLS (Canopy Realtor® Association)
MLS Number: 4244426
APN: 3781088964760000
- 105 4th St SE
- 0 E Central Ave
- 102 3rd Ave SE
- 2351 Hudspeth Rd
- 123 Pier Dr Unit 1
- 123 Pier Dr
- 105 Wharf Ln Unit 1
- 105 Wharf Ln
- 103 2nd St NW
- 109 Wharf Ln
- 2754 Legacy Ridge Ln
- 125 Wharf Ln
- 116 Portside Dr
- 118 Portside Dr
- 120 Starboard Ln Unit 1
- 120 Starboard Ln
- 2226 Catawba Trace Dr Unit 11
- 2226 Catawba Trace Dr
- 2230 Catawba Trace Dr
- 2238 Catawba Trace Dr
