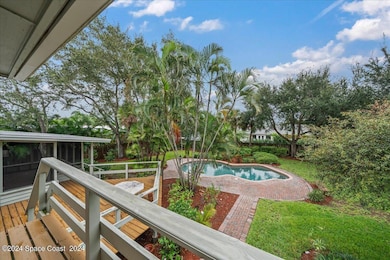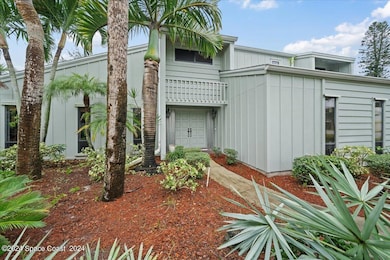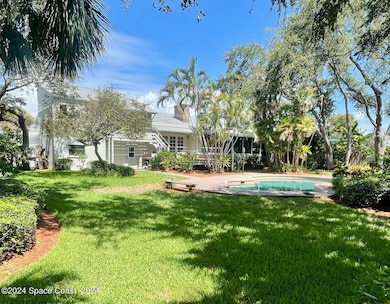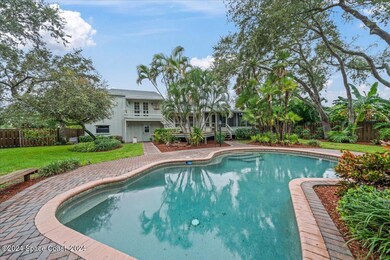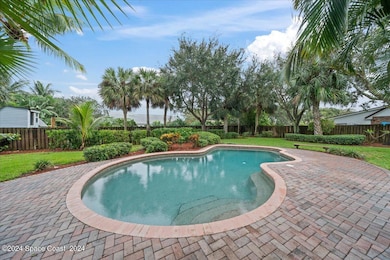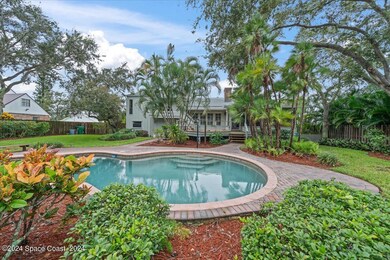
589 Spindle Palm Dr Indialantic, FL 32903
Paradise Beach NeighborhoodHighlights
- In Ground Pool
- Deck
- Pool View
- Indialantic Elementary School Rated A-
- Vaulted Ceiling
- Screened Porch
About This Home
As of April 2025Coastal living at its finest! This 4-bed, 3.5-bath home is perfectly nestled between the ocean and the Indian River on a spacious nearly half-acre lot. The home also features a large flex room and an office off the laundry room. Enjoy the best of indoor and outdoor living with a sparkling pool and massive backyard. Your private oasis awaits! Whether you're hosting unforgettable gatherings by the pool or simply unwinding in the serene atmosphere, this backyard is designed for both entertainment and relaxation. A rare gem offering tranquility and convenience, don't miss this opportunity to turn this into your dream home! 3 car garage. Hurricane windows upstairs, shutters for all other windows. Two AC units, one is 2023. Roof 2019. *Dining room and foyer light fixtures do not convey.
Home Details
Home Type
- Single Family
Est. Annual Taxes
- $3,609
Year Built
- Built in 1978
Lot Details
- 0.42 Acre Lot
- West Facing Home
- Wood Fence
- Back Yard Fenced
- Front and Back Yard Sprinklers
- Many Trees
HOA Fees
- $29 Monthly HOA Fees
Parking
- 3 Car Attached Garage
- Garage Door Opener
- Off-Street Parking
Home Design
- Fixer Upper
- Frame Construction
- Shingle Roof
- Wood Siding
- Asphalt
Interior Spaces
- 3,263 Sq Ft Home
- 2-Story Property
- Vaulted Ceiling
- Ceiling Fan
- Wood Burning Fireplace
- Entrance Foyer
- Screened Porch
- Pool Views
Kitchen
- Breakfast Area or Nook
- Eat-In Kitchen
- Electric Oven
- Electric Range
- Microwave
- Freezer
- Dishwasher
- Kitchen Island
- Disposal
Flooring
- Carpet
- Tile
Bedrooms and Bathrooms
- 4 Bedrooms
- Split Bedroom Floorplan
- Walk-In Closet
- Jack-and-Jill Bathroom
Laundry
- Laundry on lower level
- Dryer
- Washer
Home Security
- Hurricane or Storm Shutters
- High Impact Windows
Outdoor Features
- In Ground Pool
- Deck
Schools
- Indialantic Elementary School
- Hoover Middle School
- Melbourne High School
Utilities
- Multiple cooling system units
- Central Heating and Cooling System
- Electric Water Heater
- Cable TV Available
Community Details
- River Shores Association
- River Shores East Subdivision
Listing and Financial Details
- Assessor Parcel Number 27-37-25-28-0000c.0-0009.00
Map
Home Values in the Area
Average Home Value in this Area
Property History
| Date | Event | Price | Change | Sq Ft Price |
|---|---|---|---|---|
| 04/04/2025 04/04/25 | Sold | $660,000 | -4.3% | $202 / Sq Ft |
| 02/02/2025 02/02/25 | Pending | -- | -- | -- |
| 01/02/2025 01/02/25 | Price Changed | $690,000 | -2.8% | $211 / Sq Ft |
| 11/13/2024 11/13/24 | Price Changed | $710,000 | -5.3% | $218 / Sq Ft |
| 10/08/2024 10/08/24 | For Sale | $750,000 | -- | $230 / Sq Ft |
Tax History
| Year | Tax Paid | Tax Assessment Tax Assessment Total Assessment is a certain percentage of the fair market value that is determined by local assessors to be the total taxable value of land and additions on the property. | Land | Improvement |
|---|---|---|---|---|
| 2023 | $3,609 | $265,610 | $0 | $0 |
| 2022 | $3,368 | $257,880 | $0 | $0 |
| 2021 | $3,494 | $250,370 | $0 | $0 |
| 2020 | $3,416 | $246,920 | $0 | $0 |
| 2019 | $3,369 | $241,370 | $0 | $0 |
| 2018 | $3,378 | $236,870 | $0 | $0 |
| 2017 | $3,410 | $232,000 | $0 | $0 |
| 2016 | $3,472 | $227,230 | $85,000 | $142,230 |
| 2015 | $3,573 | $225,660 | $85,000 | $140,660 |
| 2014 | $3,600 | $223,870 | $85,000 | $138,870 |
Mortgage History
| Date | Status | Loan Amount | Loan Type |
|---|---|---|---|
| Open | $674,190 | VA | |
| Closed | $674,190 | VA | |
| Previous Owner | $249,000 | Credit Line Revolving |
Deed History
| Date | Type | Sale Price | Title Company |
|---|---|---|---|
| Warranty Deed | $660,000 | State Title Partners | |
| Warranty Deed | $660,000 | State Title Partners | |
| Quit Claim Deed | $100 | -- |
Similar Homes in Indialantic, FL
Source: Space Coast MLS (Space Coast Association of REALTORS®)
MLS Number: 1026435
APN: 27-37-25-28-0000C.0-0009.00
- 591 Pine Tree Dr
- 1924 Shore View Dr
- 1760 Canterbury Dr
- 565 Newport Dr
- 495 Newport Dr
- 560 Rio Ln
- 430 Rio Ln
- 2075 Abalone Ave
- 630 Newport Dr
- 420 Normandy Dr
- 450 Rio Casa Dr N
- 2035 Sea Ave
- 407 Rio Palma S
- 3092 Rio Baya S
- 751 Malibu Ln
- 2015 Plumosa Way
- 1650 N Riverside Dr
- 3073 Rio Bonita St
- 3070 Rio Plumosa N
- 424 Rio Villa Blvd

