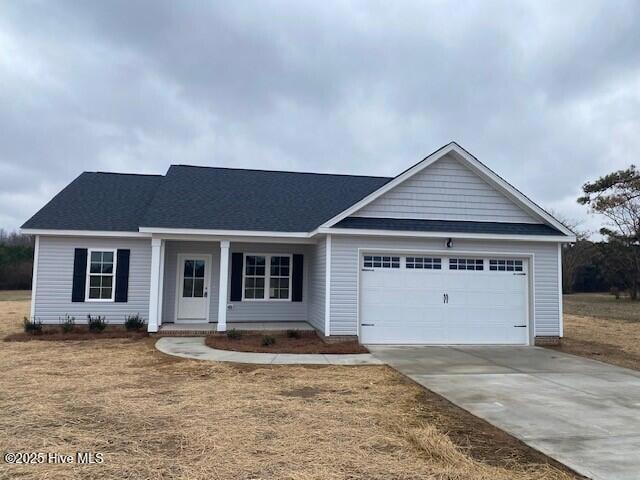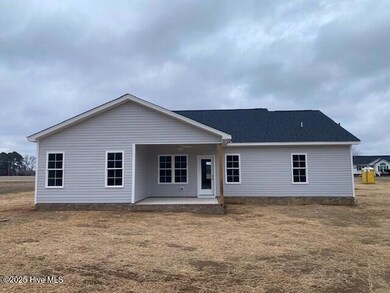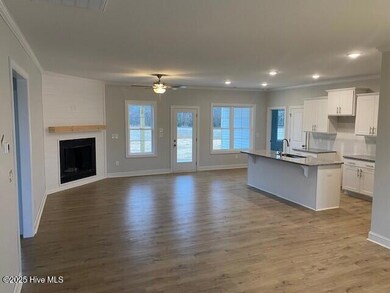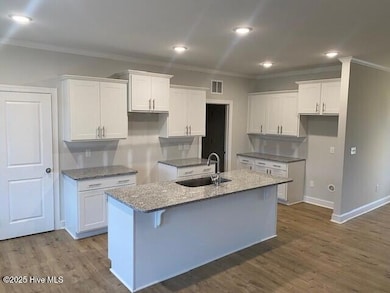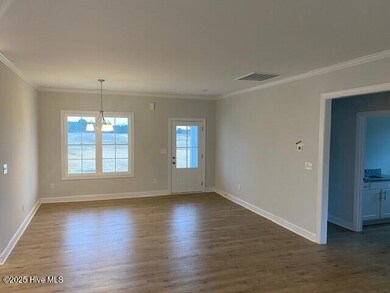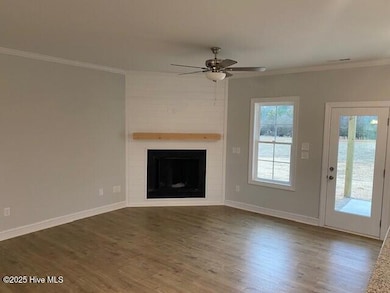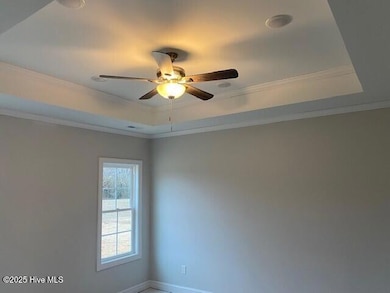
5890 Old Smithfield Rd Spring Hope, NC 27882
Highlights
- 1 Fireplace
- Covered patio or porch
- Walk-In Closet
- No HOA
- Tray Ceiling
- Laundry Room
About This Home
As of March 2025New construction in rural Nash County. Open floor plan. 3BR/2BA with 2 car garage with 1498 SF. Large family room. Kitchen island with granite countertops. custom cabinets and stainless steel appliances. Master bedroom with trey ceiling and walk-in closet. Master bath has ceramic tile shower, double sink vanity with granite countertop. Hall bath has fiberglass tub/shower combo, single sink vanity with granite countertop. Smooth painted 9 ft. ceiling throughout home. LVP flooring in Foyer, Family room, Kitchen and Dining area. Carpet in all bedrooms. LVP in Laundry room and bath. White vinyl low-e single hung windows. Duke Progress Energy. County Water and on-site Septic. County Taxes only. HOME IS BEING BUILT IN REVERSE OF RENDERING.
Last Buyer's Agent
A Non Member
A Non Member
Home Details
Home Type
- Single Family
Est. Annual Taxes
- $131
Year Built
- Built in 2024
Lot Details
- 0.96 Acre Lot
- Lot Dimensions are 116.88 x 357.40 x 116.89 x 357.09
- Property is zoned R-40
Home Design
- Brick Foundation
- Raised Foundation
- Slab Foundation
- Wood Frame Construction
- Architectural Shingle Roof
- Vinyl Siding
- Stick Built Home
Interior Spaces
- 1,498 Sq Ft Home
- 1-Story Property
- Tray Ceiling
- Ceiling height of 9 feet or more
- Ceiling Fan
- 1 Fireplace
- Family Room
- Combination Dining and Living Room
- Attic Access Panel
- Fire and Smoke Detector
Kitchen
- Stove
- Built-In Microwave
- Dishwasher
Flooring
- Carpet
- Luxury Vinyl Plank Tile
Bedrooms and Bathrooms
- 3 Bedrooms
- Walk-In Closet
- 2 Full Bathrooms
Laundry
- Laundry Room
- Washer and Dryer Hookup
Parking
- 2 Car Attached Garage
- Driveway
Schools
- Bailey Elementary School
- Southern Nash Middle School
- Southern Nash High School
Utilities
- Central Air
- Heat Pump System
- Electric Water Heater
- On Site Septic
- Septic Tank
Additional Features
- ENERGY STAR/CFL/LED Lights
- Covered patio or porch
Community Details
- No Home Owners Association
- Old Smithfield Acres Subdivision
Listing and Financial Details
- Tax Lot 6
- Assessor Parcel Number 277700304293
Map
Home Values in the Area
Average Home Value in this Area
Property History
| Date | Event | Price | Change | Sq Ft Price |
|---|---|---|---|---|
| 03/18/2025 03/18/25 | Sold | $299,600 | -2.0% | $200 / Sq Ft |
| 02/17/2025 02/17/25 | Pending | -- | -- | -- |
| 11/23/2024 11/23/24 | For Sale | $305,600 | -- | $204 / Sq Ft |
Tax History
| Year | Tax Paid | Tax Assessment Tax Assessment Total Assessment is a certain percentage of the fair market value that is determined by local assessors to be the total taxable value of land and additions on the property. | Land | Improvement |
|---|---|---|---|---|
| 2024 | $131 | $17,970 | $0 | $0 |
Mortgage History
| Date | Status | Loan Amount | Loan Type |
|---|---|---|---|
| Open | $294,173 | FHA |
Deed History
| Date | Type | Sale Price | Title Company |
|---|---|---|---|
| Warranty Deed | $300,000 | None Listed On Document |
Similar Homes in Spring Hope, NC
Source: Hive MLS
MLS Number: 100477435
APN: 2777-00-30-4293
- 6034 Old Smithfield Rd
- 5601 River Buck Rd
- 4840 Baines Loop Rd
- 5377 River Buck Rd
- 5204 Sandbridge Rd
- Lot 3 Nc 581 Hwy S
- 9059 Shallow Creek Trail
- 8400 Shallow Creek Trail Unit Lot 162 (Model Ho
- 8400 Shallow Creek Trail Unit Model Home
- 5049 W Hornes Church Rd
- 6764 Fire Tower Rd
- 6840 Fire Tower Rd
- 6826 Fire Tower Rd
- 8421 Butterfly Dr
- 8456 Butterfly Dr
- 4014 Snail Ct
- 4070 Dragonfly Rd
- 4000 Dragonfly Rd
- 3960 Dragonfly Rd
- 6796 Fire Tower Rd
