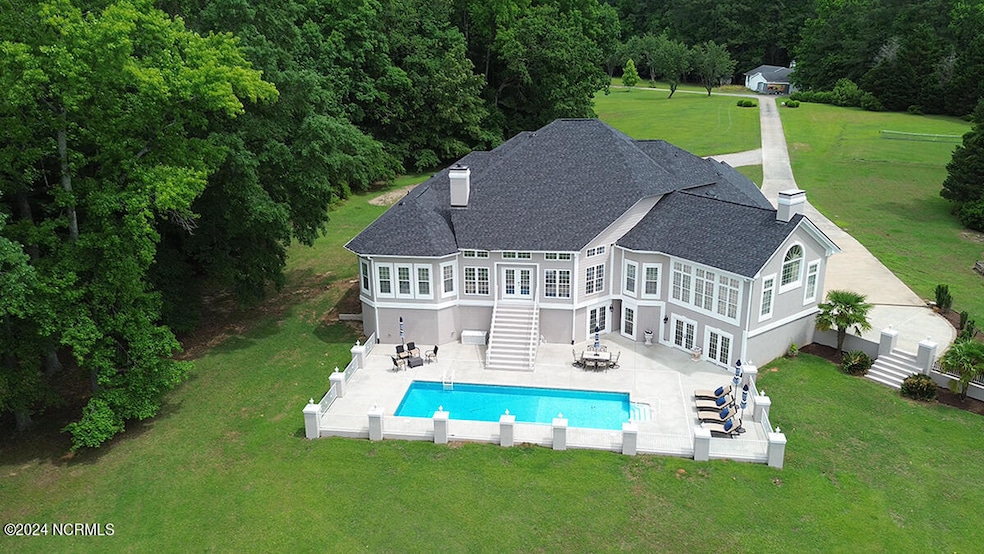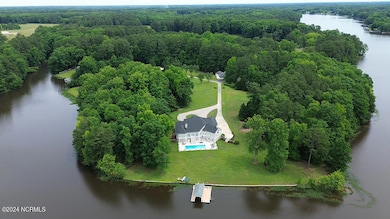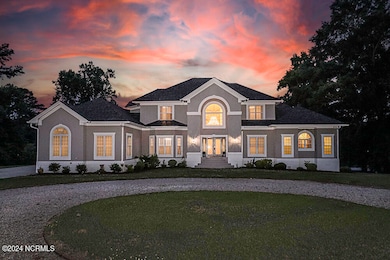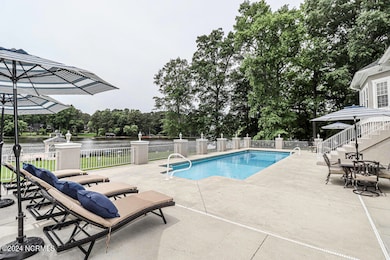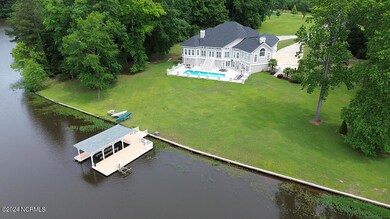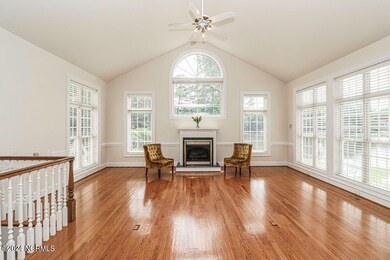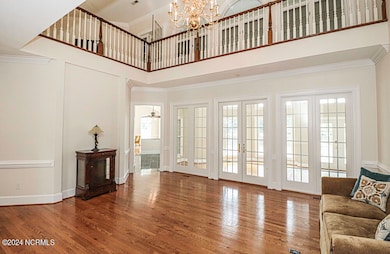5891 Baker Ln Rocky Mount, NC 27803
Estimated payment $8,648/month
Highlights
- Deeded Waterfront Access Rights
- Boat Lift
- Waterfront
- Boat Dock
- In Ground Pool
- Vaulted Ceiling
About This Home
This luxury estate home is a true gem, nestled on a waterfront peninsula of the Tar River Reservoir. As you drive down the private road, you're greeted by 6.62 acres of pristine land, offering unparalleled privacy and serenity. The property boasts 6,486 square feet of total living area, ensuring plenty of space for luxurious living and entertaining! The grand entrance sets the tone for the elegance that awaits inside, featuring a custom spiral staircase that is as impressive as it is beautiful. The interior of the home is characterized by its attention to detail and high-end finishes, including a marble accent fireplace, arched doorways, and a spacious Great Room, which is adorned with cathedral ceilings. The gourmet kitchen features elegant tile backsplash, custom cabinetry, granite countertops and luxury appliances including JennAir cooktop. The home's layout is both practical and indulgent, with 3 bedrooms, a bonus room, and a full walk-out basement spanning 1,182 square feet. The basement offers endless possibilities, whether you choose to create a home theater, gym, or additional recreation space. The Owners Retreat is a true sanctuary, featuring an elegant accent trey ceiling, a separate sitting room with a fireplace, and sweeping views of the waterfront. The two additional spacious bedrooms upstairs each boast private ensuite baths. Outside, the property is equally impressive, with an elegant inground pool (14x40) offering the perfect spot to cool off on hot summer days. The dock with a boat lift provides easy access to the water, allowing you to enjoy a variety of water sports right from your doorstep. Additional features include 3-car attached garage with mini-split HVAC, advanced geothermal system, Christmas tree light package, and tennis/pickleball area your buyers will love! Overall, this grand estate home is a masterpiece, offering the perfect blend of luxury, comfort, and waterfront living!
Home Details
Home Type
- Single Family
Est. Annual Taxes
- $5,315
Year Built
- Built in 1997
Lot Details
- 6.62 Acre Lot
- Lot Dimensions are 294x617x636x556
- Waterfront
- Property fronts an easement
Home Design
- Wood Frame Construction
- Architectural Shingle Roof
- Stick Built Home
- Stucco
Interior Spaces
- 5,304 Sq Ft Home
- 2-Story Property
- Tray Ceiling
- Vaulted Ceiling
- Ceiling Fan
- 2 Fireplaces
- Gas Log Fireplace
- Blinds
- Great Room
- Living Room
- Formal Dining Room
- Bonus Room
- Sun or Florida Room
- Water Views
- Finished Basement
- Crawl Space
- Laundry Room
- Attic
Kitchen
- Gas Oven
- Dishwasher
- Kitchen Island
- Solid Surface Countertops
- Disposal
Flooring
- Wood
- Carpet
- Tile
Bedrooms and Bathrooms
- 3 Bedrooms
- Primary Bedroom on Main
- Walk-In Closet
- Walk-in Shower
Parking
- 3 Car Attached Garage
- Side Facing Garage
- Circular Driveway
- Gravel Driveway
Outdoor Features
- In Ground Pool
- Deeded Waterfront Access Rights
- Boat Lift
- Patio
Schools
- Coopers Elementary School
- Nash Central Middle School
- Nash Central High School
Utilities
- Central Air
- Geothermal Heating and Cooling
- Well
- Fuel Tank
- On Site Septic
- Septic Tank
Listing and Financial Details
- Assessor Parcel Number 3727-00-58-0845
Community Details
Recreation
- Boat Dock
Additional Features
- No Home Owners Association
- Security Lighting
Map
Home Values in the Area
Average Home Value in this Area
Tax History
| Year | Tax Paid | Tax Assessment Tax Assessment Total Assessment is a certain percentage of the fair market value that is determined by local assessors to be the total taxable value of land and additions on the property. | Land | Improvement |
|---|---|---|---|---|
| 2024 | $5,612 | $717,170 | $164,650 | $552,520 |
| 2023 | $6,034 | $717,170 | $0 | $0 |
| 2022 | $5,974 | $717,170 | $164,650 | $552,520 |
| 2021 | $5,962 | $717,170 | $164,650 | $552,520 |
| 2020 | $6,022 | $717,170 | $164,650 | $552,520 |
| 2019 | $6,013 | $717,170 | $164,650 | $552,520 |
| 2018 | $5,799 | $717,170 | $0 | $0 |
| 2017 | $5,805 | $737,390 | $0 | $0 |
| 2015 | $6,019 | $765,509 | $0 | $0 |
| 2014 | $5,636 | $743,579 | $0 | $0 |
Property History
| Date | Event | Price | Change | Sq Ft Price |
|---|---|---|---|---|
| 01/29/2025 01/29/25 | For Sale | $1,470,000 | -- | $277 / Sq Ft |
Deed History
| Date | Type | Sale Price | Title Company |
|---|---|---|---|
| Warranty Deed | $600,000 | None Available |
Mortgage History
| Date | Status | Loan Amount | Loan Type |
|---|---|---|---|
| Open | $245,000 | Credit Line Revolving | |
| Closed | $10,000 | Credit Line Revolving | |
| Open | $481,600 | Future Advance Clause Open End Mortgage | |
| Closed | $419,999 | Future Advance Clause Open End Mortgage | |
| Previous Owner | $112,500 | Unknown |
Source: Hive MLS
MLS Number: 100486244
APN: 3727-00-58-0845
