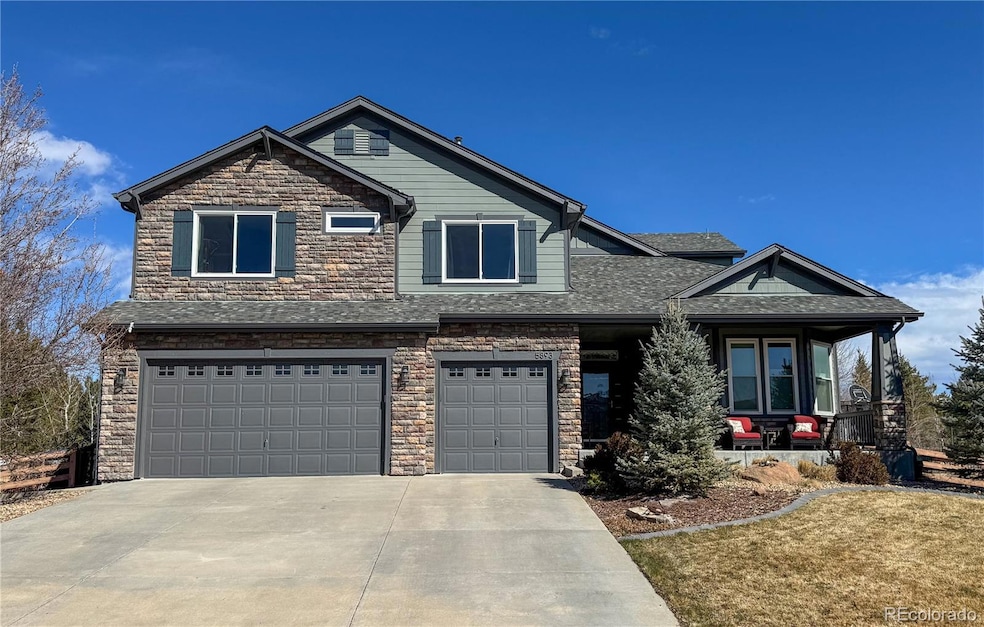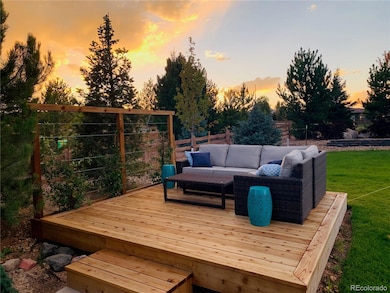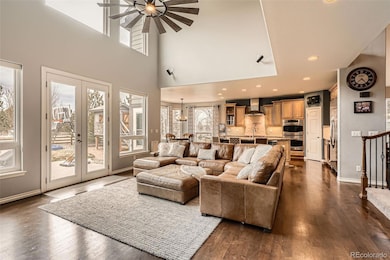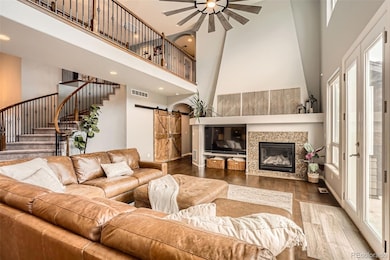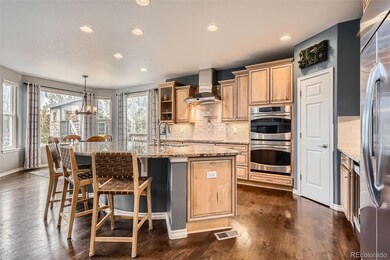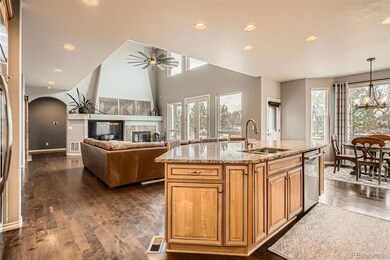
5893 Lasso Place Parker, CO 80134
The Pinery NeighborhoodEstimated payment $6,688/month
Highlights
- Golf Course Community
- Located in a master-planned community
- Open Floorplan
- Northeast Elementary School Rated A-
- Primary Bedroom Suite
- Clubhouse
About This Home
This is the one you've been waiting for... Nestled into a cul-de-sac this esteemed Pradera home is an expansive residence offering 7 BEDS AND 7 BATHS across 5646 sq ft of finished living space. The main living features of the home include an oversized, luxurious main floor master suite, extended mud/laundry room with new built in lockers for each member of the family, a gourmet kitchen with new induction cooktop, an extra large island, a formal dining room and an open concept with soaring 16 ft ceilings for ultimate entertainment. On the upper level, a galley style walkway separates 2 generously sized rooms sharing a jack n jill bathroom from another large bedroom with an en-suite bathroom. This room has been cleverly occupied by the family's childcare, when needed, allowing for spacious privacy. A newly finished basement contains all kinds of sweet surprises with 2 additional bedrooms, 2 additional bathrooms, a beautifully laid out bar, gym, large tv area and a hidden "speakeasy" bonus room. This expansive area is great for multigenerational living where the bar could be converted into a kitchen area. New "Zen" windows have been installed with heat shield and noise cancelling technology. Also a new furnace and Aquasauna double filtration and water softener. So many amazing features... you must see it to fully appreciate all that this incredible home has to offer. From outside the home, you will notice Lasso Place is a Southeast facing property, which is very helpful during our snowy months, has a a large front porch, and 3 car garage. On over a third of an acre, the large backyard has a fountain/water feature and a permanent raised clubhouse for kids.
Pradera is a vibrant community that has optional memberships for the clubhouse, golf course, pool, and tennis - known for its stunning natural beauty and luxurious lifestyle. Easy driving access to Castle Rock, Monument, Colorado Springs, DIA, I-25 and E-470, commuting is central. Showings Start April 4TH.
Listing Agent
Realty One Group Elevations, LLC Brokerage Email: Dudnick.Biz@Gmail.com,303-330-7667 License #100080062

Home Details
Home Type
- Single Family
Est. Annual Taxes
- $7,446
Year Built
- Built in 2010
Lot Details
- 0.38 Acre Lot
- Cul-De-Sac
- Southeast Facing Home
- Property is Fully Fenced
- Landscaped
- Lot Has A Rolling Slope
- Front and Back Yard Sprinklers
- Private Yard
- Grass Covered Lot
- Property is zoned PDU
HOA Fees
- $39 Monthly HOA Fees
Parking
- 3 Car Attached Garage
Home Design
- Contemporary Architecture
- Slab Foundation
- Frame Construction
- Composition Roof
- Wood Siding
- Stone Siding
Interior Spaces
- 2-Story Property
- Open Floorplan
- Wet Bar
- Bar Fridge
- Vaulted Ceiling
- Ceiling Fan
- Double Pane Windows
- Window Treatments
- Mud Room
- Entrance Foyer
- Family Room with Fireplace
- 3 Fireplaces
- Great Room
- Home Office
- Loft
- Game Room
- Home Gym
- Valley Views
- Fire and Smoke Detector
- Laundry Room
Kitchen
- Breakfast Area or Nook
- Eat-In Kitchen
- Double Self-Cleaning Oven
- Cooktop
- Microwave
- Dishwasher
- Wine Cooler
- Kitchen Island
- Granite Countertops
- Utility Sink
- Disposal
Flooring
- Wood
- Carpet
- Tile
- Vinyl
Bedrooms and Bathrooms
- Fireplace in Primary Bedroom
- Primary Bedroom Suite
- Walk-In Closet
- Jack-and-Jill Bathroom
Finished Basement
- Basement Fills Entire Space Under The House
- Interior Basement Entry
- Sump Pump
- Fireplace in Basement
- Bedroom in Basement
- 2 Bedrooms in Basement
- Natural lighting in basement
Eco-Friendly Details
- Smoke Free Home
Outdoor Features
- Patio
- Outdoor Water Feature
- Exterior Lighting
- Rain Gutters
- Front Porch
Schools
- Mountain View Elementary School
- Sagewood Middle School
- Ponderosa High School
Utilities
- Forced Air Heating and Cooling System
- Gas Water Heater
- Water Softener
- High Speed Internet
- Phone Available
- Cable TV Available
Listing and Financial Details
- Assessor Parcel Number R0438106
Community Details
Overview
- Association fees include ground maintenance, recycling, trash
- Msi Pradera Association, Phone Number (720) 974-4221
- Built by D.R. Horton, Inc
- Pradera Subdivision, Val D'isere Floorplan
- Located in a master-planned community
- Greenbelt
Amenities
- Clubhouse
Recreation
- Golf Course Community
- Community Playground
- Community Pool
- Park
- Trails
Map
Home Values in the Area
Average Home Value in this Area
Tax History
| Year | Tax Paid | Tax Assessment Tax Assessment Total Assessment is a certain percentage of the fair market value that is determined by local assessors to be the total taxable value of land and additions on the property. | Land | Improvement |
|---|---|---|---|---|
| 2024 | $7,446 | $64,180 | $11,390 | $52,790 |
| 2023 | $7,623 | $64,180 | $11,390 | $52,790 |
| 2022 | $6,567 | $47,510 | $7,400 | $40,110 |
| 2021 | $6,617 | $47,510 | $7,400 | $40,110 |
| 2020 | $6,025 | $44,370 | $7,990 | $36,380 |
| 2019 | $6,043 | $44,370 | $7,990 | $36,380 |
| 2018 | $5,791 | $42,100 | $7,670 | $34,430 |
| 2017 | $5,528 | $42,100 | $7,670 | $34,430 |
| 2016 | $5,738 | $42,310 | $5,970 | $36,340 |
| 2015 | $6,028 | $42,310 | $5,970 | $36,340 |
| 2014 | $5,691 | $38,330 | $4,380 | $33,950 |
Property History
| Date | Event | Price | Change | Sq Ft Price |
|---|---|---|---|---|
| 04/14/2025 04/14/25 | Pending | -- | -- | -- |
| 03/22/2025 03/22/25 | For Sale | $1,080,000 | 0.0% | $191 / Sq Ft |
| 03/22/2025 03/22/25 | Off Market | $1,080,000 | -- | -- |
Deed History
| Date | Type | Sale Price | Title Company |
|---|---|---|---|
| Interfamily Deed Transfer | -- | None Available | |
| Warranty Deed | $735,000 | First Integrity Title Co | |
| Interfamily Deed Transfer | -- | None Available | |
| Special Warranty Deed | $475,007 | Heritage Title |
Mortgage History
| Date | Status | Loan Amount | Loan Type |
|---|---|---|---|
| Open | $558,000 | New Conventional | |
| Closed | $139,000 | Credit Line Revolving | |
| Closed | $561,200 | New Conventional | |
| Closed | $100,000 | Credit Line Revolving | |
| Previous Owner | $370,878 | FHA | |
| Previous Owner | $407,590 | New Conventional |
Similar Homes in Parker, CO
Source: REcolorado®
MLS Number: 4296770
APN: 2349-164-02-005
- 5881 Lasso Place
- 5207 Denim Ct
- 5175 Mining Camp Trail
- 6017 Merchant Place
- 4888 Streambed Trail
- 5310 Craftsman Dr
- 5480 Craftsman Dr
- 6348 Westview Cir
- 5232 Creek Way
- 5405 Military Trail
- 5368 Creek Way
- 4735 Desperado Way
- 5334 Sedona Dr
- 5707 Cadara Way
- 5261 Sedona Dr
- 5582 Twilight Way
- 4873 Desperado Way
- 7268 Greenwater Cir
- 5603 Twilight Way
- 5341 Rhyolite Way
