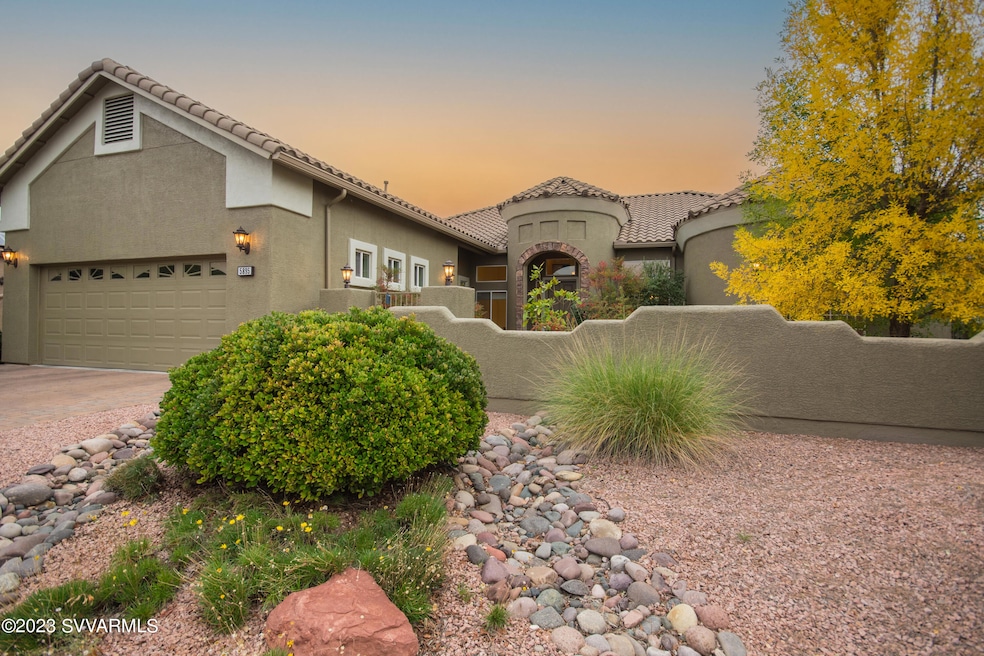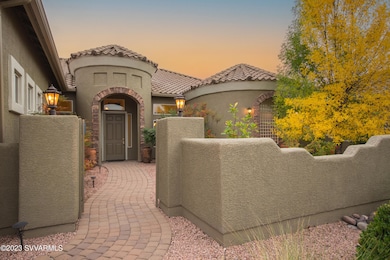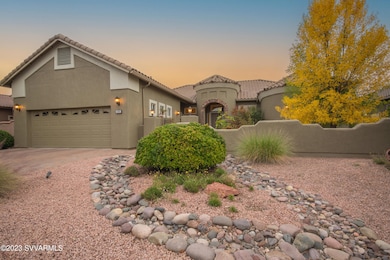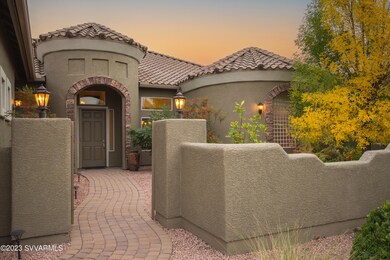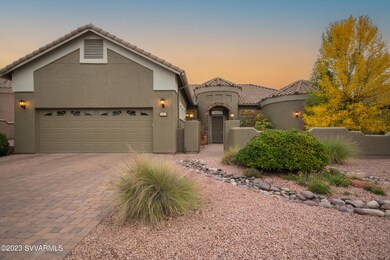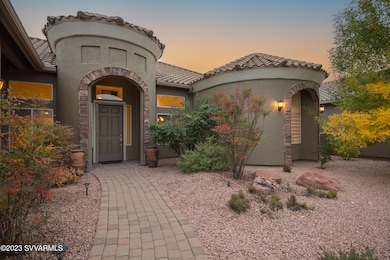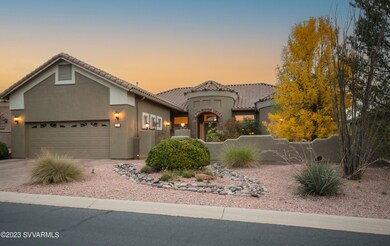
5895 E La Privada Dr Cornville, AZ 86325
Verde Santa Fe NeighborhoodHighlights
- On Golf Course
- Reverse Osmosis System
- Recreation Room
- Gated Community
- Contemporary Architecture
- Hobby Room
About This Home
As of February 2025Welcome to this stunning home in the beautiful gated La Privada Subdivision, offering breathtaking golf course views and a spacious 2,949 sq ft layout. This elegant residence features three generously sized bedrooms, each with en-suite bathrooms, a cozy family room, a versatile office/den, and a grand living room complete with a gas fireplace. The gourmet kitchen and adjoining dining room are perfect for entertaining or enjoying quiet meals at home. With 12 ft ceilings and all-tile flooring throughout, the home exudes a sense of openness and sophistication. The luxurious master suite includes two walk-in closets with amazing storage space and a spa-like bathroom featuring dual vanities, a soaking tub, and a separate shower.
Home Details
Home Type
- Single Family
Est. Annual Taxes
- $3,952
Year Built
- Built in 2005
Lot Details
- 10,019 Sq Ft Lot
- On Golf Course
- East Facing Home
- Landscaped
- Grass Covered Lot
HOA Fees
- $124 Monthly HOA Fees
Property Views
- Golf Course
- Mountain
- Desert
Home Design
- Contemporary Architecture
- Southwestern Architecture
- Slab Foundation
- Wood Frame Construction
- Tile Roof
- Stucco
Interior Spaces
- 2,949 Sq Ft Home
- Ceiling Fan
- Gas Fireplace
- Double Pane Windows
- Blinds
- Window Screens
- Family Room
- Combination Kitchen and Dining Room
- Den
- Recreation Room
- Hobby Room
- Storage Room
- Tile Flooring
- Fire and Smoke Detector
Kitchen
- Electric Oven
- Cooktop
- Microwave
- Dishwasher
- Kitchen Island
- Disposal
- Reverse Osmosis System
Bedrooms and Bathrooms
- 3 Bedrooms
- Split Bedroom Floorplan
- En-Suite Primary Bedroom
- Dual Closets
- Walk-In Closet
- 4 Bathrooms
- Bathtub With Separate Shower Stall
Laundry
- Laundry Room
- Dryer
- Washer
Parking
- 2 Car Garage
- Garage Door Opener
Utilities
- Refrigerated Cooling System
- Cooling System Powered By Gas
- Underground Utilities
- Hot Water Circulator
- Natural Gas Water Heater
- Water Softener
- Phone Available
- Cable TV Available
Additional Features
- Level Entry For Accessibility
- Covered patio or porch
- Flood Zone Lot
Listing and Financial Details
- Assessor Parcel Number 40737495
Community Details
Overview
- Vsf La Privada At Vsf Subdivision
Security
- Gated Community
Map
Home Values in the Area
Average Home Value in this Area
Property History
| Date | Event | Price | Change | Sq Ft Price |
|---|---|---|---|---|
| 02/21/2025 02/21/25 | Sold | $788,000 | +2.6% | $267 / Sq Ft |
| 01/22/2025 01/22/25 | Pending | -- | -- | -- |
| 11/15/2024 11/15/24 | Price Changed | $768,000 | -1.5% | $260 / Sq Ft |
| 11/08/2024 11/08/24 | Price Changed | $780,000 | -0.5% | $264 / Sq Ft |
| 11/01/2024 11/01/24 | Price Changed | $784,000 | -0.4% | $266 / Sq Ft |
| 10/12/2024 10/12/24 | Price Changed | $787,000 | -1.5% | $267 / Sq Ft |
| 08/16/2024 08/16/24 | Price Changed | $799,000 | -2.9% | $271 / Sq Ft |
| 11/17/2023 11/17/23 | For Sale | $823,000 | +38.3% | $279 / Sq Ft |
| 11/18/2020 11/18/20 | Sold | $595,000 | 0.0% | $202 / Sq Ft |
| 10/06/2020 10/06/20 | Pending | -- | -- | -- |
| 09/28/2020 09/28/20 | For Sale | $595,000 | -- | $202 / Sq Ft |
Tax History
| Year | Tax Paid | Tax Assessment Tax Assessment Total Assessment is a certain percentage of the fair market value that is determined by local assessors to be the total taxable value of land and additions on the property. | Land | Improvement |
|---|---|---|---|---|
| 2024 | $3,952 | $66,567 | -- | -- |
| 2023 | $3,952 | $59,442 | $12,290 | $47,152 |
| 2022 | $3,876 | $54,084 | $12,520 | $41,564 |
| 2021 | $4,004 | $49,004 | $11,034 | $37,970 |
| 2020 | $3,930 | $0 | $0 | $0 |
| 2019 | $3,862 | $0 | $0 | $0 |
| 2018 | $3,705 | $0 | $0 | $0 |
| 2017 | $3,542 | $0 | $0 | $0 |
| 2016 | $3,453 | $0 | $0 | $0 |
| 2015 | -- | $0 | $0 | $0 |
| 2014 | $3,090 | $0 | $0 | $0 |
Mortgage History
| Date | Status | Loan Amount | Loan Type |
|---|---|---|---|
| Open | $743,600 | New Conventional | |
| Previous Owner | $404,600 | New Conventional | |
| Previous Owner | $400,000 | New Conventional |
Deed History
| Date | Type | Sale Price | Title Company |
|---|---|---|---|
| Warranty Deed | $788,000 | Yavapai Title Agency | |
| Warranty Deed | $595,000 | Stewart Title And Tr Sedona | |
| Warranty Deed | $375,000 | Stewart Title & Trust Sedona | |
| Interfamily Deed Transfer | -- | Stewart Title & Trust Of Pho | |
| Interfamily Deed Transfer | -- | None Available | |
| Cash Sale Deed | $82,500 | Capital Title Agency | |
| Interfamily Deed Transfer | -- | Capital Title Agency | |
| Special Warranty Deed | $113,500 | Capital Title Agency |
Similar Homes in Cornville, AZ
Source: Sedona Verde Valley Association of REALTORS®
MLS Number: 534602
APN: 407-37-495
- 3600 W Fairway Cir
- 5670 E La Privada Dr
- 970 S Golf View Dr
- 3645 W Fairway Cir
- 5920 E Tee Time Ct
- 5980 E Tee Time Ct
- 523 S Valle Escondido
- 1038 Verde Santa Fe Pkwy
- 1099 Verde Santa Fe Pkwy
- 6270 Quiet Canyon Ct
- 6010 E Pine Crest Ct
- 6115 E Night Breeze Ct
- 680 S Golf View Dr
- 4340 Hogan Dr
- 5575 E Accacia Ln
- 6010 Pinon Vista Ct
- 5650 E Whisper Ridge
- 5025 E Boulder Canyon Dr
- 4970 Night Hawk Dr
- 863 S Santa fe Trail
