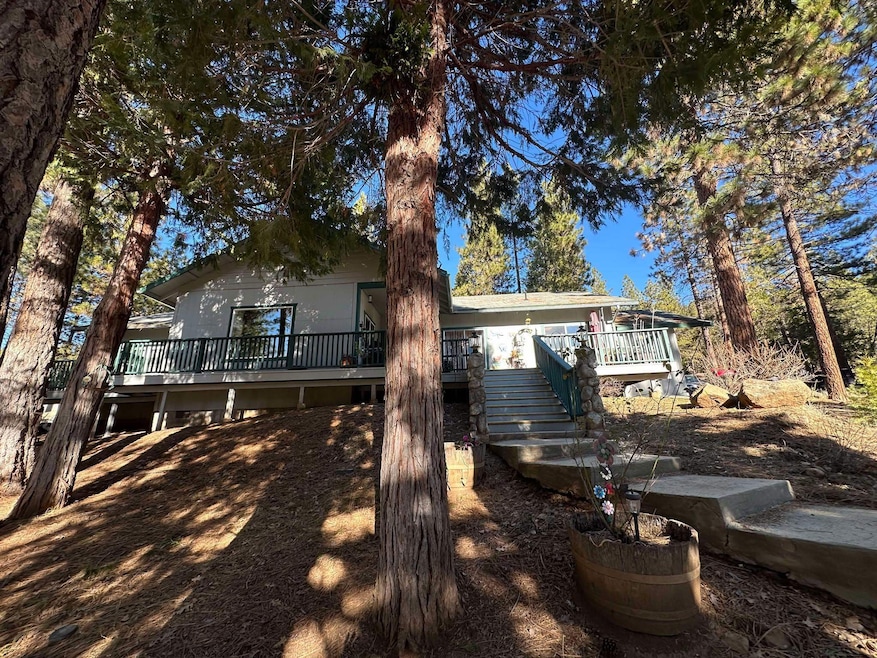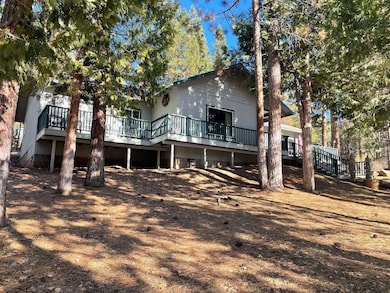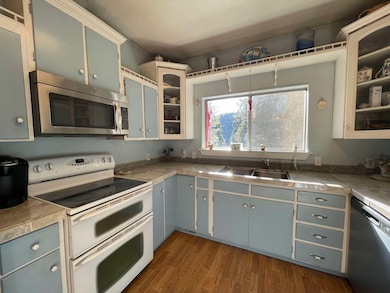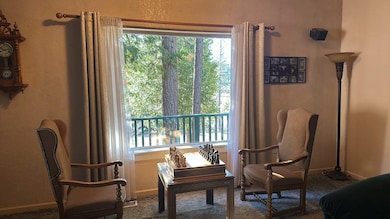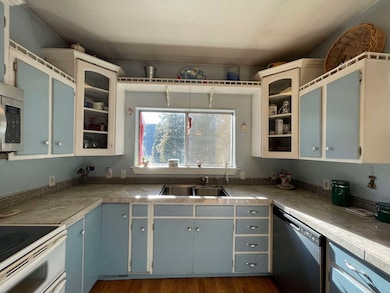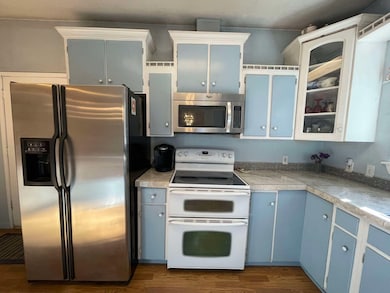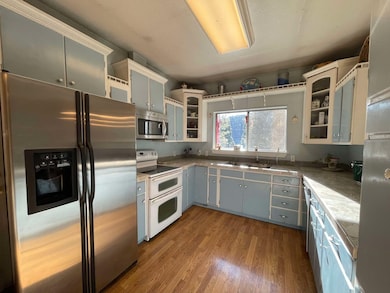
58981 California 70 Cromberg, CA 96103
Estimated payment $2,731/month
Highlights
- RV or Boat Parking
- Mature Trees
- Wood Burning Stove
- Scenic Views
- Deck
- No HOA
About This Home
This home is a true gem located between Graeagle and Quincy. Conveniently located golf courses and many outdoor activities. Just 1-hour and 15-minute drive to Reno, NV, you’ll enjoy the perfect balance of serene mountain living and urban convenience. This energy-efficient home is thoughtfully constructed with 2x6 walls and a stem wall foundation. The oversized living room is ideal for entertaining, offering ample space for multiple seating arrangements and featuring a cozy woodstove to warm up chilly winter nights or set the mood for a romantic evening. The kitchen, complete with a serving window to the formal dining room, offers stunning views of the property and the meadow beyond. Start your mornings on the spacious front deck, sipping coffee as the sun filters through the whispering pines. Beyond the home, a detached 400± square foot shop/office, equipped with heating and air conditioning, opens up endless possibilities—whether as a home business space or potential additional living quarters. Don’t miss this incredible opportunity to own a slice of mountain paradise with so much potential. Schedule your private showing today!
Home Details
Home Type
- Single Family
Year Built
- Built in 2002
Lot Details
- 1.97 Acre Lot
- Kennel or Dog Run
- Perimeter Fence
- Irregular Lot
- Lot Has A Rolling Slope
- Mature Trees
- Wooded Lot
Home Design
- Frame Construction
- Composition Roof
- Concrete Perimeter Foundation
Interior Spaces
- 1,972 Sq Ft Home
- 1-Story Property
- Wood Burning Stove
- Double Pane Windows
- Living Room
- Formal Dining Room
- Home Office
- Workshop
- Utility Room
- Scenic Vista Views
Kitchen
- Electric Range
- Stove
- Microwave
- Dishwasher
- Disposal
Flooring
- Carpet
- Laminate
Bedrooms and Bathrooms
- 3 Bedrooms
- Walk-In Closet
- 2 Full Bathrooms
- Bathtub with Shower
- Shower Only
Laundry
- Dryer
- Washer
Parking
- Gravel Driveway
- Dirt Driveway
- RV or Boat Parking
Outdoor Features
- Deck
- Storage Shed
- Rain Gutters
Additional Homes
- Accessory Dwelling Unit (ADU)
Utilities
- Evaporated cooling system
- Forced Air Heating System
- Heating System Uses Propane
- Well
- Propane Water Heater
- Septic System
Community Details
- No Home Owners Association
Listing and Financial Details
- Assessor Parcel Number 122-060-018
Map
Home Values in the Area
Average Home Value in this Area
Property History
| Date | Event | Price | Change | Sq Ft Price |
|---|---|---|---|---|
| 01/17/2025 01/17/25 | For Sale | $415,000 | -- | $210 / Sq Ft |
Similar Homes in the area
Source: Plumas Association of REALTORS®
MLS Number: 20250024
- 58737 California 70
- 58693 Rich Ln
- 259 April Ln
- 60139 Mount Tomba Rd
- 60733 River Ridge Trail
- 60799 River Ridge Trail
- 1200 Golden Feather Ranch Rd
- 2200 Pine Cone Ln
- 2517 Running Springs Ln
- 2045 Red Bluff Trail Unit 2047 Red Bluff Trail
- 2021 Cedar Ln
- 2053 Buckhorn Cir
- 2470 Fernridge
- 2480 Fernridge
- 2725 Meadow View Ln
- 60 W Ponderosa Dr
- 25 Aspen Cir
- 27 Aspen Cir
- 6 Cedar Ln
- 425 Lundy Ln
