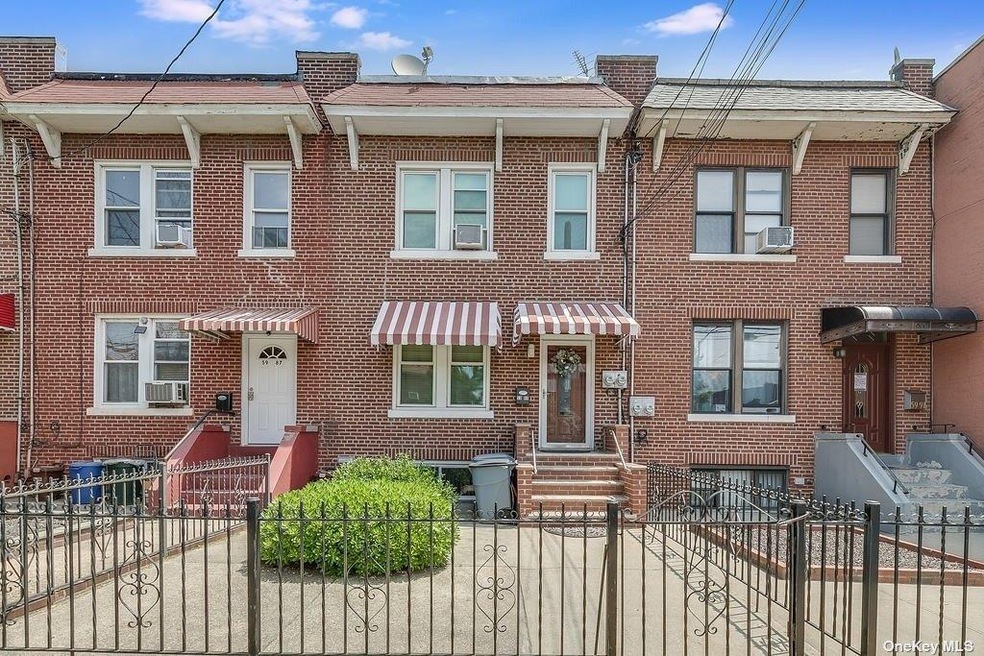
5989 Fresh Pond Rd Maspeth, NY 11378
Maspeth Neighborhood
3
Beds
3
Baths
--
Sq Ft
1,944
Sq Ft Lot
Highlights
- City View
- Main Floor Primary Bedroom
- 1 Car Detached Garage
- Property is near public transit
- Granite Countertops
- Skylights
About This Home
As of January 2022Great investment or to live in as a primary residence, two-family house with a one-car garage, private backyard, and full finished basement. Located close to everything, public and private schools, shopping, public transportation, and the house of worship. Property in very good condition.
Property Details
Home Type
- Multi-Family
Est. Annual Taxes
- $5,732
Year Built
- Built in 1935
Lot Details
- 1,944 Sq Ft Lot
- Lot Dimensions are 18x108
- Two or More Common Walls
- Private Entrance
- Back Yard Fenced
- Level Lot
Parking
- 1 Car Detached Garage
- Shared Driveway
Home Design
- Brick Exterior Construction
Interior Spaces
- 3-Story Property
- Skylights
- Entrance Foyer
- Combination Dining and Living Room
- City Views
Kitchen
- Eat-In Kitchen
- Oven
- Dishwasher
- Granite Countertops
Bedrooms and Bathrooms
- 3 Bedrooms
- Primary Bedroom on Main
- Walk-In Closet
- 3 Full Bathrooms
Laundry
- Dryer
- Washer
Finished Basement
- Walk-Out Basement
- Basement Fills Entire Space Under The House
Location
- Property is near public transit
Schools
- Ps 153 Maspeth Elementary School
- Is 73 Frank Sansivieri Inter Middle School
- Maspeth High School
Utilities
- No Cooling
- 1 Heating Zone
- Hot Water Heating System
- Heating System Uses Natural Gas
- Natural Gas Water Heater
Listing and Financial Details
- Legal Lot and Block 4 / 2756
- Assessor Parcel Number 02756-0004
Community Details
Overview
- 2 Units
Recreation
- Park
Building Details
- 2 Separate Electric Meters
- 2 Separate Gas Meters
Map
Create a Home Valuation Report for This Property
The Home Valuation Report is an in-depth analysis detailing your home's value as well as a comparison with similar homes in the area
Home Values in the Area
Average Home Value in this Area
Property History
| Date | Event | Price | Change | Sq Ft Price |
|---|---|---|---|---|
| 01/28/2022 01/28/22 | Sold | $800,000 | -10.0% | -- |
| 08/10/2021 08/10/21 | Pending | -- | -- | -- |
| 06/21/2021 06/21/21 | For Sale | $888,888 | -- | -- |
Source: OneKey® MLS
Tax History
| Year | Tax Paid | Tax Assessment Tax Assessment Total Assessment is a certain percentage of the fair market value that is determined by local assessors to be the total taxable value of land and additions on the property. | Land | Improvement |
|---|---|---|---|---|
| 2024 | $6,304 | $31,385 | $5,138 | $26,247 |
| 2023 | $5,958 | $29,665 | $4,633 | $25,032 |
| 2022 | $5,664 | $50,880 | $7,740 | $43,140 |
| 2021 | $5,700 | $51,240 | $7,740 | $43,500 |
| 2020 | $5,732 | $49,980 | $7,740 | $42,240 |
| 2019 | $5,471 | $42,780 | $7,740 | $35,040 |
| 2018 | $5,039 | $24,721 | $4,602 | $20,119 |
| 2017 | $4,828 | $23,644 | $4,678 | $18,966 |
| 2016 | $3,891 | $23,644 | $4,678 | $18,966 |
| 2015 | $2,471 | $22,567 | $5,899 | $16,668 |
| 2014 | $2,471 | $21,795 | $6,761 | $15,034 |
Source: Public Records
Mortgage History
| Date | Status | Loan Amount | Loan Type |
|---|---|---|---|
| Previous Owner | $480,000 | Purchase Money Mortgage |
Source: Public Records
Deed History
| Date | Type | Sale Price | Title Company |
|---|---|---|---|
| Deed | $800,000 | -- |
Source: Public Records
Similar Homes in the area
Source: OneKey® MLS
MLS Number: KEY3323256
APN: 02756-0004
Nearby Homes
- 62-31 60th Ave
- 62-36 59th Dr Unit 101
- 62-48 60th Ave
- 62-78 60th Rd
- 62-18 60th Dr
- 6406 60th Rd
- 6054 59th Dr
- 59-16 60th Ln
- 59-14 60th Ln
- 61-13 62nd St
- 6068 60th Ln
- 60-14 60th Ave
- 61-05 65th St
- 60-28 60th Place
- 6451 59th Ave
- 64-58 58th Rd
- 60-57 Flushing Ave
- 6047 Flushing Ave
- 59-51 58th Dr
- 62-11 65th St
