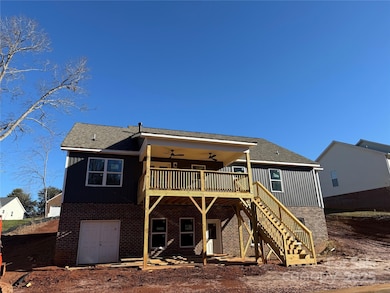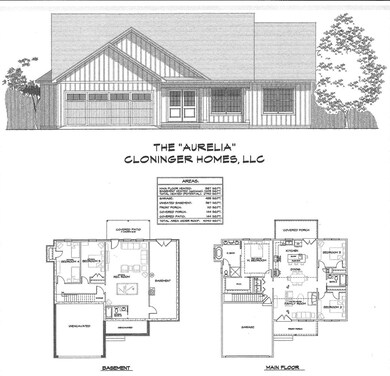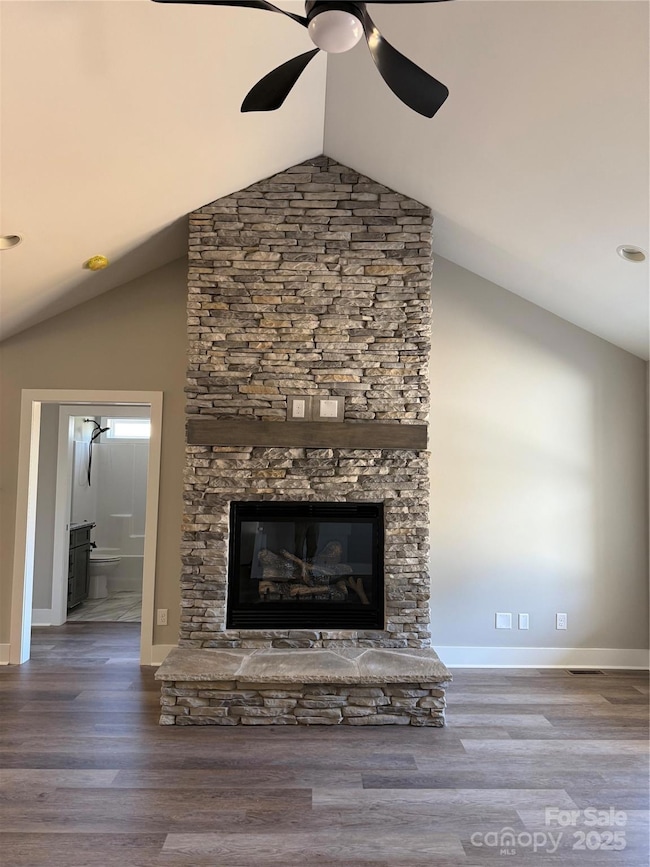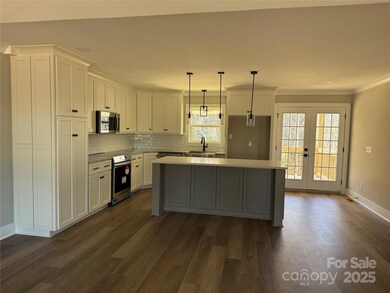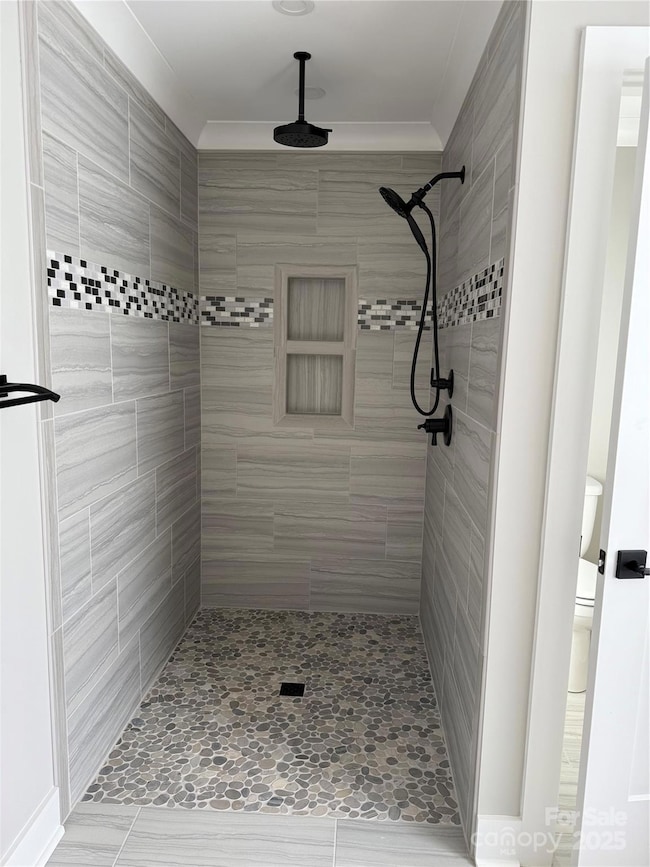
59 Browning Dr Township of Taylorsville, NC 28681
Bethlehem NeighborhoodEstimated payment $2,994/month
Highlights
- Under Construction
- Deck
- Covered patio or porch
- West Alexander Middle School Rated A-
- Engineered Wood Flooring
- Fireplace
About This Home
New Construction! Near Lake Hickory! This house has a full basement created with the Superior wall system, Hybrid water-heater (WIFI), WIFI thermostats, 2x6 exterior wall construct with R-19 insulations, Radiant barrier sheathing, very efficient. Luxury vinyl plank will be throughout the house with tile in the bathroom. A walk in curb-less tile shower will be located in the Master bath. Walk-in closet the master bedroom. Trace ceiling in master bedroom. Vaulted ceiling in the living room. Plumbing and light fixture upgrades. Upgraded interior trim with crown mold in the whole house. Granite and Quartz counter tops with custom cabinets. Kitchen will has decorative backsplash. Gas logs and stone fireplace in living room. Covered deck in the back. Many aging in place or handicap designs features. A must see!
Listing Agent
Cloninger Homes, LLC Brokerage Email: cloningerhomesllc@yahoo.com License #270923
Home Details
Home Type
- Single Family
Est. Annual Taxes
- $151
Year Built
- Built in 2025 | Under Construction
Parking
- 2 Car Attached Garage
- Garage Door Opener
Home Design
- Advanced Framing
- Vinyl Siding
Interior Spaces
- 1-Story Property
- Ceiling Fan
- Fireplace
- Insulated Windows
- Engineered Wood Flooring
- Washer and Electric Dryer Hookup
Kitchen
- Electric Range
- Microwave
- Plumbed For Ice Maker
- ENERGY STAR Qualified Dishwasher
Bedrooms and Bathrooms
- 3 Main Level Bedrooms
- 2 Full Bathrooms
Unfinished Basement
- Walk-Out Basement
- Basement Fills Entire Space Under The House
- Walk-Up Access
- Natural lighting in basement
Outdoor Features
- Access to stream, creek or river
- Deck
- Covered patio or porch
Schools
- Bethlehem Elementary School
- West Middle School
- Alexander Central High School
Utilities
- Central Heating and Cooling System
- Heat Pump System
- Water Heater
Additional Features
- Halls are 36 inches wide or more
- No or Low VOC Paint or Finish
- Cleared Lot
Community Details
- Built by Cloninger Homes, LLC
- Wittenburg Springs Subdivision
Listing and Financial Details
- Assessor Parcel Number 0065231
Map
Home Values in the Area
Average Home Value in this Area
Tax History
| Year | Tax Paid | Tax Assessment Tax Assessment Total Assessment is a certain percentage of the fair market value that is determined by local assessors to be the total taxable value of land and additions on the property. | Land | Improvement |
|---|---|---|---|---|
| 2024 | $151 | $21,175 | $21,175 | $0 |
| 2023 | $151 | $21,175 | $21,175 | $0 |
| 2022 | $131 | $15,750 | $15,750 | $0 |
| 2021 | $131 | $15,750 | $15,750 | $0 |
| 2020 | $131 | $15,750 | $15,750 | $0 |
| 2019 | $131 | $15,750 | $15,750 | $0 |
| 2018 | $129 | $15,750 | $15,750 | $0 |
| 2017 | $129 | $15,750 | $15,750 | $0 |
| 2016 | $129 | $15,750 | $15,750 | $0 |
| 2015 | $129 | $15,750 | $15,750 | $0 |
| 2014 | $129 | $17,212 | $17,212 | $0 |
| 2012 | -- | $17,212 | $17,212 | $0 |
Property History
| Date | Event | Price | Change | Sq Ft Price |
|---|---|---|---|---|
| 09/17/2024 09/17/24 | For Sale | $534,000 | -- | $336 / Sq Ft |
Deed History
| Date | Type | Sale Price | Title Company |
|---|---|---|---|
| Warranty Deed | $20,500 | None Listed On Document |
Mortgage History
| Date | Status | Loan Amount | Loan Type |
|---|---|---|---|
| Open | $536,000 | New Conventional | |
| Closed | $389,205 | New Conventional |
Similar Homes in the area
Source: Canopy MLS (Canopy Realtor® Association)
MLS Number: 4184344
APN: 0065231
- Lot 12 Wittenburg Springs Dr Unit 12
- Lot 19 Wittenburg Springs Dr Unit 19
- Lot 47 Wittenburg Springs Dr Unit 47
- Lot 52 Wittenburg Springs Dr Unit 52
- 63 Frost Ln
- Lot 89 Browning Dr Unit 89
- Lot 263 Riley Dr Unit 263
- 85 Riley Dr
- 29 Wittenburg Springs Dr Unit 29
- Lot 88 Kilmer Ct Unit 88
- Lot 280 Whitman Ct Unit 280
- Lot 274 Whitman Ct Unit 274
- 236 Riley Dr
- 112 Whitman Ct Unit 275
- 248 Riley Dr Unit 248
- 30 Hillsboro Rd
- 296 Riley Dr
- 52 Restful Ln
- 22 Heritage View Rd
- Lot 132 Rocky Acres Rd Unit 132

