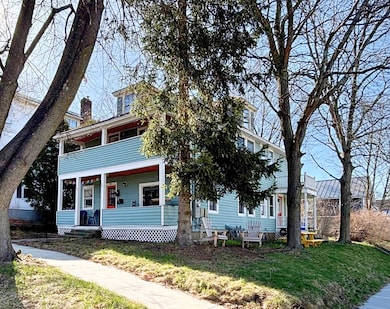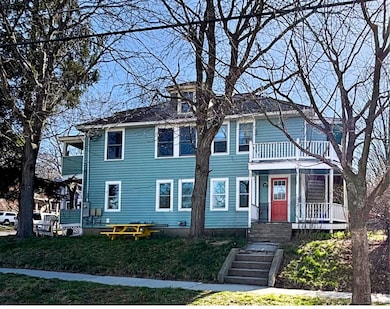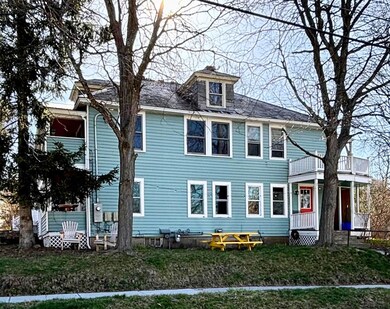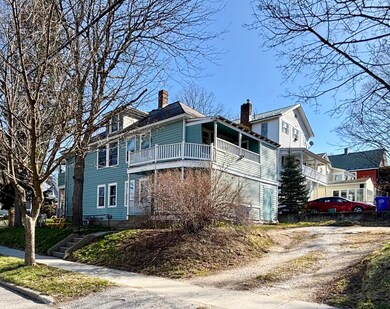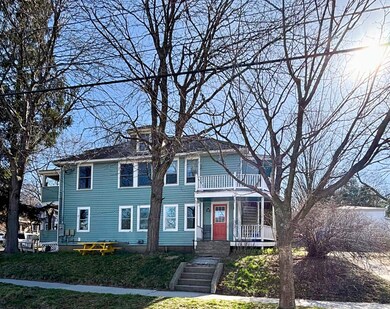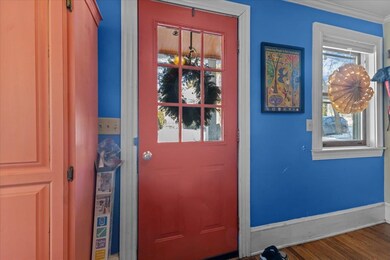
59 Catherine St Burlington, VT 05401
Estimated payment $4,972/month
Highlights
- A-Frame Home
- Wood Flooring
- Wood Siding
About This Home
Welcome to 59 Catherine Street, a rare find in Burlington’s beloved 5 Sisters Neighborhood. This distinctive 1930 corner-lot duplex offers the perfect mix of historic charm and modern updates, with excellent flexibility for homeowners and investors alike.
The spacious main residence features four bright bedrooms, a flowing open-concept living/dining/kitchen area, in-unit laundry, a cozy covered porch, and a private balcony. Upstairs, the one-bedroom apartment offers an efficient layout with an open living space and its own balcony, ideal for rental income, guests, or extended family.
Recent upgrades preserve the home’s character while enhancing everyday comfort. Off-street parking adds convenience, and the unbeatable location means you're just minutes from downtown Burlington, the vibrant South End arts district, Lake Champlain, UVMMC, and local schools.
Whether you're looking for a smart investment, a multi-generational setup, or the potential to convert back to a single-family home with an accessory unit—this property delivers. Homes in this neighborhood rarely come available—especially at this price—so don't miss your chance to see it for yourself!
Home Details
Home Type
- Single Family
Est. Annual Taxes
- $9,523
Year Built
- Built in 1930
Parking
- Gravel Driveway
Home Design
- A-Frame Home
- Split Foyer
- Wood Frame Construction
- Slate Roof
- Wood Siding
Interior Spaces
- Multi-Level Property
- Microwave
- Basement
Flooring
- Wood
- Carpet
- Tile
Bedrooms and Bathrooms
- 5 Bedrooms
Laundry
- Dryer
- Washer
Map
Home Values in the Area
Average Home Value in this Area
Tax History
| Year | Tax Paid | Tax Assessment Tax Assessment Total Assessment is a certain percentage of the fair market value that is determined by local assessors to be the total taxable value of land and additions on the property. | Land | Improvement |
|---|---|---|---|---|
| 2023 | $9,523 | $450,700 | $180,500 | $270,200 |
| 2022 | $9,462 | $450,700 | $180,500 | $270,200 |
| 2021 | $9,621 | $450,700 | $180,500 | $270,200 |
| 2020 | $9,167 | $308,500 | $131,600 | $176,900 |
| 2019 | $8,713 | $308,500 | $131,600 | $176,900 |
| 2018 | $8,326 | $308,500 | $131,600 | $176,900 |
| 2017 | $8,020 | $308,500 | $131,600 | $176,900 |
| 2016 | $7,776 | $308,500 | $131,600 | $176,900 |
Property History
| Date | Event | Price | Change | Sq Ft Price |
|---|---|---|---|---|
| 04/17/2025 04/17/25 | Price Changed | $3,500 | -7.9% | $2 / Sq Ft |
| 04/17/2025 04/17/25 | For Rent | $3,800 | 0.0% | -- |
| 04/02/2025 04/02/25 | Price Changed | $749,995 | 0.0% | $395 / Sq Ft |
| 04/02/2025 04/02/25 | Price Changed | $749,995 | -5.7% | $395 / Sq Ft |
| 03/08/2025 03/08/25 | Off Market | $795,000 | -- | -- |
| 03/08/2025 03/08/25 | Off Market | $795,000 | -- | -- |
| 03/07/2025 03/07/25 | Price Changed | $795,000 | 0.0% | $418 / Sq Ft |
| 03/07/2025 03/07/25 | For Sale | $795,000 | 0.0% | $418 / Sq Ft |
| 03/07/2025 03/07/25 | Price Changed | $795,000 | 0.0% | $418 / Sq Ft |
| 03/07/2025 03/07/25 | For Sale | $795,000 | -6.4% | $418 / Sq Ft |
| 02/10/2025 02/10/25 | For Sale | $849,000 | 0.0% | $447 / Sq Ft |
| 02/10/2025 02/10/25 | For Sale | $849,000 | -- | $447 / Sq Ft |
Similar Homes in Burlington, VT
Source: PrimeMLS
MLS Number: 5028937
APN: (035) 053-3-141-000
- 512-514 Saint Paul St
- 103 Caroline St
- 103-105 Hayward St
- 484-488 S Union St
- 10 Shelburne St
- 31 Marble Ave
- 68 Ledge Rd
- 545 S Prospect St Unit 27
- 321 S Willard St
- 316 S Willard St
- 4 Mount View Ct
- 30 Clymer St
- 38 Clymer St
- 36 Clymer St
- 30,36,38 Clymer St
- 197 S Winooski Ave Unit 4
- 193 St Paul Unit 109
- 193 St Paul Unit 405
- 204 S Union St Unit 2
- 270 Shelburne St

