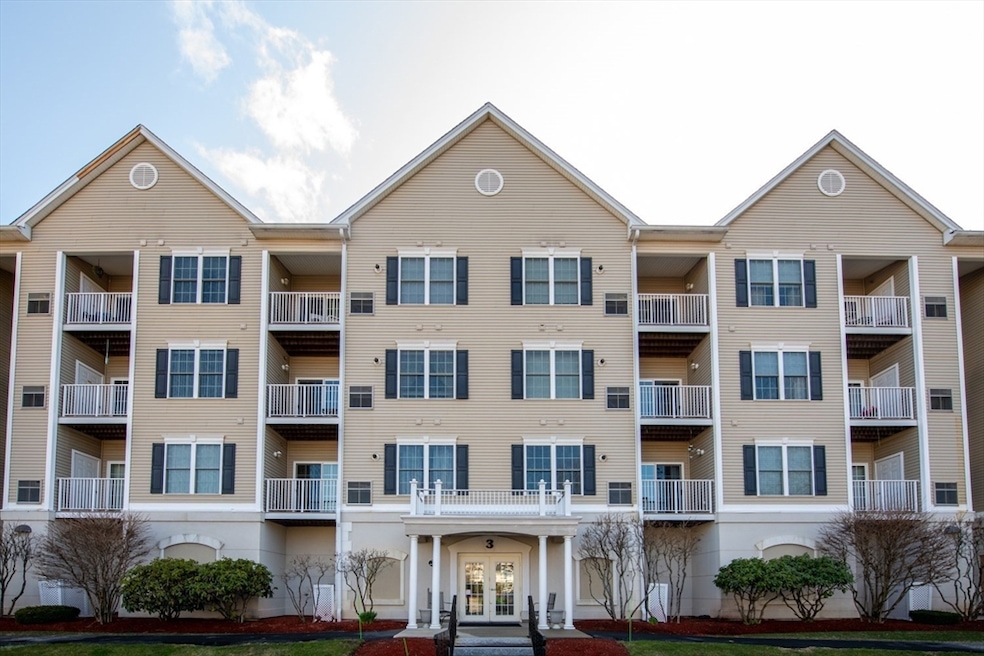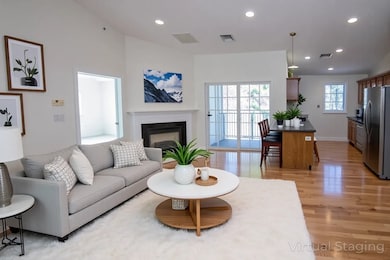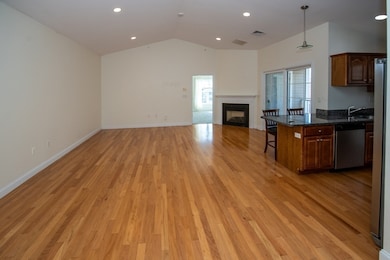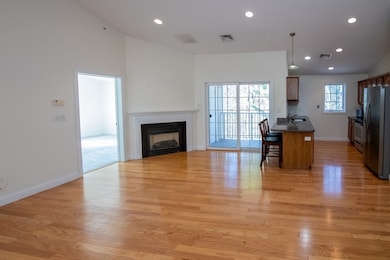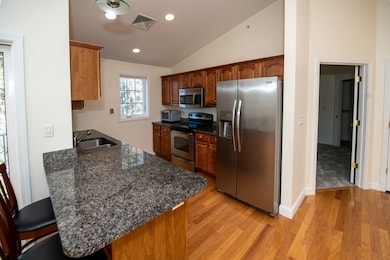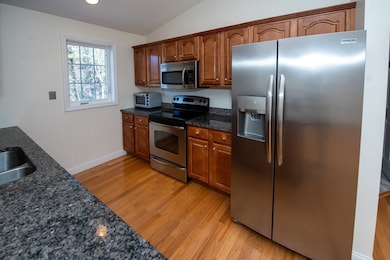
Kensington Place 59 Cluff Rd Unit 86 Salem, NH 03079
Millville NeighborhoodEstimated payment $3,541/month
Highlights
- Popular Property
- Senior Community
- Property is near public transit
- In Ground Pool
- Landscaped Professionally
- Wooded Lot
About This Home
Welcome to Kensington Place, a vibrant 55+ community with a beautifully maintained condo minutes from Tuscan Village. This charming 3rd-floor end unit is accessible via elevator and features two bedrooms and two baths in an open-concept living area. Enjoy cathedral ceilings, recessed lighting, a cozy gas fireplace, and central air conditioning. Upon entry, you're greeted by a bright dining and living space. The modern kitchen offers stainless steel appliances, ample cabinetry, and a breakfast bar.The primary bedroom includes a 3/4 bath en suite and a walk-in closet, while the second bedroom also has a walk-in closet. A full bath serves the second bedroom and living area. In-unit laundry with a washer and dryer adds convenience. Relax on your private balcony overlooking a serene wooded area. Includes deeded parking in the heated underground garage and secure storage. Pets allowed with restrictions. Enjoy amenities like a swimming pool, clubhouse, and fitness center. Don't miss out.
Home Details
Home Type
- Single Family
Est. Annual Taxes
- $5,700
Year Built
- Built in 2005
Lot Details
- Property fronts a private road
- Landscaped Professionally
- Wooded Lot
- Property is zoned condo
HOA Fees
- $420 Monthly HOA Fees
Parking
- 1 Car Attached Garage
- Tuck Under Parking
- Parking Storage or Cabinetry
- Heated Garage
- Garage Door Opener
- Driveway
- Open Parking
- Off-Street Parking
Home Design
- Split Level Home
- Frame Construction
- Shingle Roof
- Concrete Perimeter Foundation
Interior Spaces
- 1,161 Sq Ft Home
- Cathedral Ceiling
- 1 Fireplace
Kitchen
- Range
- Microwave
- Freezer
- Dishwasher
- Disposal
Flooring
- Wood
- Wall to Wall Carpet
Bedrooms and Bathrooms
- 2 Bedrooms
- Primary Bedroom on Main
- Walk-In Closet
- 2 Full Bathrooms
Laundry
- Laundry on main level
- Laundry in Bathroom
- Dryer
- Washer
Outdoor Features
- In Ground Pool
Utilities
- Forced Air Heating and Cooling System
- 1 Cooling Zone
- 1 Heating Zone
- Heating System Uses Natural Gas
- 100 Amp Service
- Gas Water Heater
Additional Features
- Level Entry For Accessibility
- Property is near public transit
Listing and Financial Details
- Legal Lot and Block 86 / 719
- Assessor Parcel Number 585196
Community Details
Overview
- Senior Community
- Kensington Place Subdivision
Amenities
- Shops
Recreation
Map
About Kensington Place
Home Values in the Area
Average Home Value in this Area
Tax History
| Year | Tax Paid | Tax Assessment Tax Assessment Total Assessment is a certain percentage of the fair market value that is determined by local assessors to be the total taxable value of land and additions on the property. | Land | Improvement |
|---|---|---|---|---|
| 2024 | $5,709 | $324,400 | $0 | $324,400 |
| 2023 | $5,502 | $324,400 | $0 | $324,400 |
| 2022 | $5,207 | $324,400 | $0 | $324,400 |
| 2021 | $5,184 | $324,400 | $0 | $324,400 |
| 2020 | $4,904 | $222,700 | $0 | $222,700 |
| 2019 | $4,895 | $222,700 | $0 | $222,700 |
| 2018 | $4,813 | $222,700 | $0 | $222,700 |
| 2017 | $4,641 | $222,700 | $0 | $222,700 |
| 2016 | $4,550 | $222,700 | $0 | $222,700 |
| 2015 | $4,496 | $210,200 | $0 | $210,200 |
| 2014 | $4,370 | $210,200 | $0 | $210,200 |
| 2013 | $4,301 | $210,200 | $0 | $210,200 |
Property History
| Date | Event | Price | Change | Sq Ft Price |
|---|---|---|---|---|
| 04/16/2025 04/16/25 | Price Changed | $475,000 | 0.0% | $409 / Sq Ft |
| 04/16/2025 04/16/25 | For Sale | $475,000 | -2.1% | $409 / Sq Ft |
| 04/12/2025 04/12/25 | Off Market | $485,000 | -- | -- |
| 04/03/2025 04/03/25 | For Sale | $485,000 | +54.7% | $418 / Sq Ft |
| 07/31/2020 07/31/20 | Sold | $313,500 | -0.5% | $270 / Sq Ft |
| 07/02/2020 07/02/20 | Pending | -- | -- | -- |
| 06/27/2020 06/27/20 | For Sale | $315,000 | -- | $271 / Sq Ft |
Deed History
| Date | Type | Sale Price | Title Company |
|---|---|---|---|
| Warranty Deed | -- | None Available | |
| Warranty Deed | $313,533 | None Available | |
| Deed | $255,000 | -- |
Mortgage History
| Date | Status | Loan Amount | Loan Type |
|---|---|---|---|
| Previous Owner | $250,800 | New Conventional |
Similar Homes in Salem, NH
Source: MLS Property Information Network (MLS PIN)
MLS Number: 73361776
APN: SLEM-000118-000719-000086
- 59 Cluff Rd Unit 11
- 59 Cluff Rd Unit 86
- 59 Cluff Rd Unit 43
- 59 Cluff Rd Unit 7
- 54 Hagop Rd
- 5 Lancelot Ct Unit 2
- 29 Kelly Rd
- 9 Tyler St
- 185 Lawrence Rd
- 168 S Policy St
- 9 Maclarnon Rd
- 19 Princess Dr
- 4 Theresa Ave
- 10 Sally Sweets Way Unit UPH307
- 22 Old Coach Rd
- 21 Marie Ave
- 42 Wheeler Ave
- 4 Brookside Ct
- 37 Brady Ave
- 80 Pond St Unit 4
