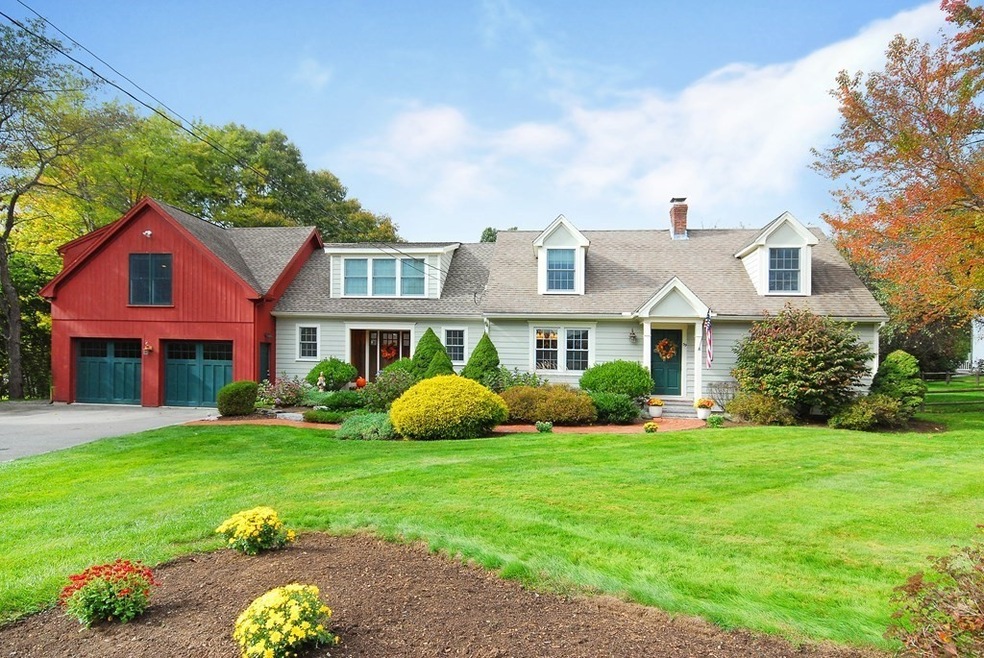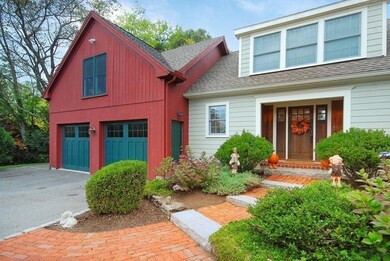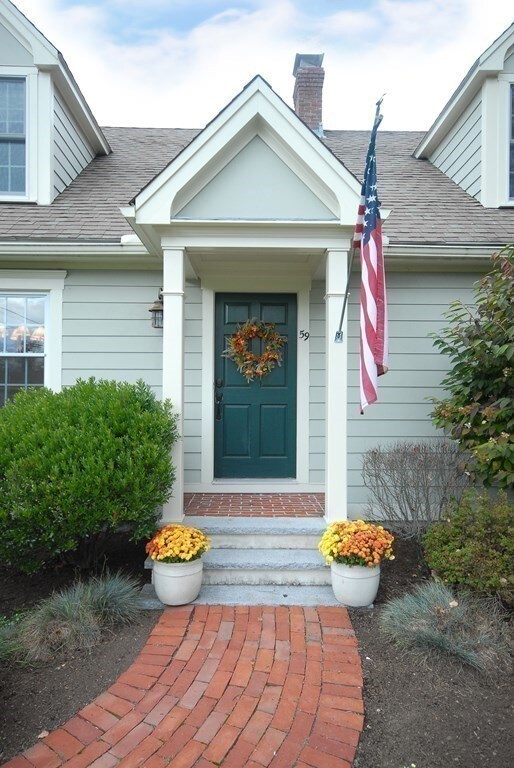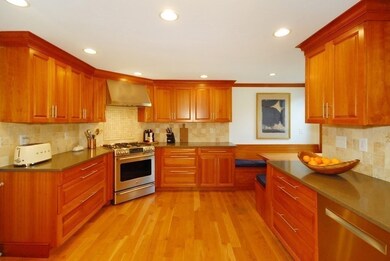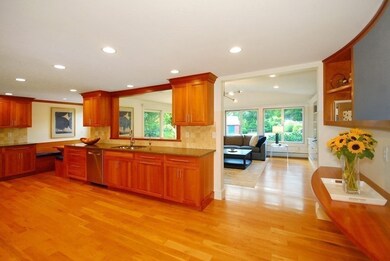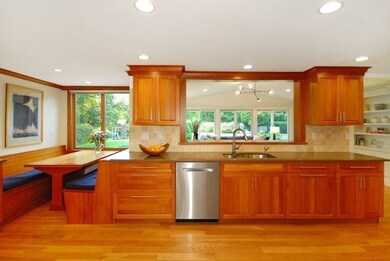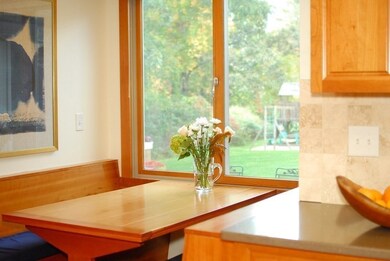
Highlights
- Golf Course Community
- Barn or Stable
- Heated In Ground Pool
- Acton-Boxborough Regional High School Rated A+
- Medical Services
- Custom Closet System
About This Home
As of December 2023Open House Canceled. Your private paradise awaits at this understated and elegant expanded Cape Cod style home, brimming with curb appeal and farmhouse charm. The stylishly renovated four bedroom, four bath home has something for everyone with gourmet kitchen, glorious primary bedroom suite, oversized garage/barn, custom built-ins, loads of natural light and pretty views from every window overlooking the fenced-in, level yard with heated in-ground pool. You will love this walking-friendly neighborhood convenient to golf course, shopping, groceries, restaurants, the South Acton Commuter Rail to Boston and the delightful Assabet River Rail Trail. Highly regarded school choice and Acton-Boxborough Regional High School. Welcome Home!
Home Details
Home Type
- Single Family
Est. Annual Taxes
- $20,203
Year Built
- Built in 1981 | Remodeled
Lot Details
- 1 Acre Lot
- Near Conservation Area
- Fenced Yard
- Property has an invisible fence for dogs
- Landscaped Professionally
- Level Lot
- Cleared Lot
- Wooded Lot
- Garden
Parking
- 2 Car Attached Garage
- Oversized Parking
- Parking Storage or Cabinetry
- Heated Garage
- Workshop in Garage
- Side Facing Garage
- Garage Door Opener
- Driveway
- Open Parking
- Off-Street Parking
Home Design
- Cape Cod Architecture
- Frame Construction
- Shingle Roof
- Concrete Perimeter Foundation
Interior Spaces
- 4,124 Sq Ft Home
- Crown Molding
- Wainscoting
- Cathedral Ceiling
- Recessed Lighting
- Decorative Lighting
- Light Fixtures
- Picture Window
- Window Screens
- French Doors
- Sliding Doors
- Living Room with Fireplace
- Dining Area
- Play Room
- Utility Room with Study Area
Kitchen
- Stove
- Range with Range Hood
- Microwave
- Dishwasher
- Stainless Steel Appliances
- Kitchen Island
- Solid Surface Countertops
- Disposal
Flooring
- Wood
- Wall to Wall Carpet
- Stone
- Ceramic Tile
Bedrooms and Bathrooms
- 4 Bedrooms
- Primary bedroom located on second floor
- Custom Closet System
- Walk-In Closet
- 4 Full Bathrooms
- Dual Vanity Sinks in Primary Bathroom
- Bathtub Includes Tile Surround
- Separate Shower
Laundry
- Laundry on upper level
- Dryer
- Washer
Partially Finished Basement
- Basement Fills Entire Space Under The House
- Exterior Basement Entry
- Sump Pump
Outdoor Features
- Heated In Ground Pool
- Bulkhead
- Deck
- Outdoor Storage
- Rain Gutters
Location
- Property is near public transit
- Property is near schools
Schools
- Choice Of 6 Elementary School
- Rj Gray Middle School
- ABHS High School
Farming
- Barn or Stable
Utilities
- Central Air
- 2 Cooling Zones
- 3 Heating Zones
- Heating System Uses Natural Gas
- Baseboard Heating
- Electric Baseboard Heater
- Natural Gas Connected
- Water Treatment System
- Private Sewer
Listing and Financial Details
- Assessor Parcel Number M:00I2 B:0059 L:0000,313363
Community Details
Overview
- No Home Owners Association
Amenities
- Medical Services
- Shops
Recreation
- Golf Course Community
- Tennis Courts
- Community Pool
- Park
- Jogging Path
- Bike Trail
Map
Home Values in the Area
Average Home Value in this Area
Property History
| Date | Event | Price | Change | Sq Ft Price |
|---|---|---|---|---|
| 12/07/2023 12/07/23 | Sold | $1,341,825 | +6.1% | $325 / Sq Ft |
| 10/20/2023 10/20/23 | Pending | -- | -- | -- |
| 10/19/2023 10/19/23 | For Sale | $1,265,000 | +16.1% | $307 / Sq Ft |
| 06/21/2021 06/21/21 | Sold | $1,090,000 | +9.1% | $257 / Sq Ft |
| 03/17/2021 03/17/21 | Pending | -- | -- | -- |
| 03/11/2021 03/11/21 | For Sale | $999,000 | -- | $236 / Sq Ft |
Tax History
| Year | Tax Paid | Tax Assessment Tax Assessment Total Assessment is a certain percentage of the fair market value that is determined by local assessors to be the total taxable value of land and additions on the property. | Land | Improvement |
|---|---|---|---|---|
| 2025 | $20,839 | $1,215,100 | $332,800 | $882,300 |
| 2024 | $19,681 | $1,180,600 | $332,800 | $847,800 |
| 2023 | $20,203 | $1,150,500 | $302,700 | $847,800 |
| 2022 | $18,040 | $927,500 | $263,100 | $664,400 |
| 2021 | $17,456 | $862,900 | $243,500 | $619,400 |
| 2020 | $16,123 | $838,000 | $243,500 | $594,500 |
| 2019 | $15,732 | $812,200 | $243,500 | $568,700 |
| 2018 | $15,370 | $793,100 | $243,500 | $549,600 |
| 2017 | $15,116 | $793,100 | $243,500 | $549,600 |
| 2016 | $14,161 | $736,400 | $243,500 | $492,900 |
| 2015 | $14,028 | $736,400 | $243,500 | $492,900 |
| 2014 | $12,571 | $646,300 | $243,500 | $402,800 |
Mortgage History
| Date | Status | Loan Amount | Loan Type |
|---|---|---|---|
| Open | $1,006,368 | Purchase Money Mortgage | |
| Closed | $872,000 | Stand Alone Refi Refinance Of Original Loan | |
| Closed | $872,000 | Purchase Money Mortgage | |
| Closed | $182,000 | Adjustable Rate Mortgage/ARM | |
| Previous Owner | $530,000 | Stand Alone Refi Refinance Of Original Loan | |
| Previous Owner | $560,000 | Purchase Money Mortgage | |
| Previous Owner | $417,000 | Purchase Money Mortgage | |
| Previous Owner | $314,000 | No Value Available | |
| Previous Owner | $257,050 | No Value Available | |
| Previous Owner | $186,000 | No Value Available | |
| Previous Owner | $162,500 | No Value Available |
Deed History
| Date | Type | Sale Price | Title Company |
|---|---|---|---|
| Quit Claim Deed | -- | -- | |
| Deed | $725,000 | -- | |
| Deed | $529,100 | -- | |
| Deed | $200,000 | -- | |
| Deed | $200,000 | -- | |
| Deed | $187,000 | -- |
Similar Homes in Acton, MA
Source: MLS Property Information Network (MLS PIN)
MLS Number: 73171917
APN: ACTO-000002I-000059
