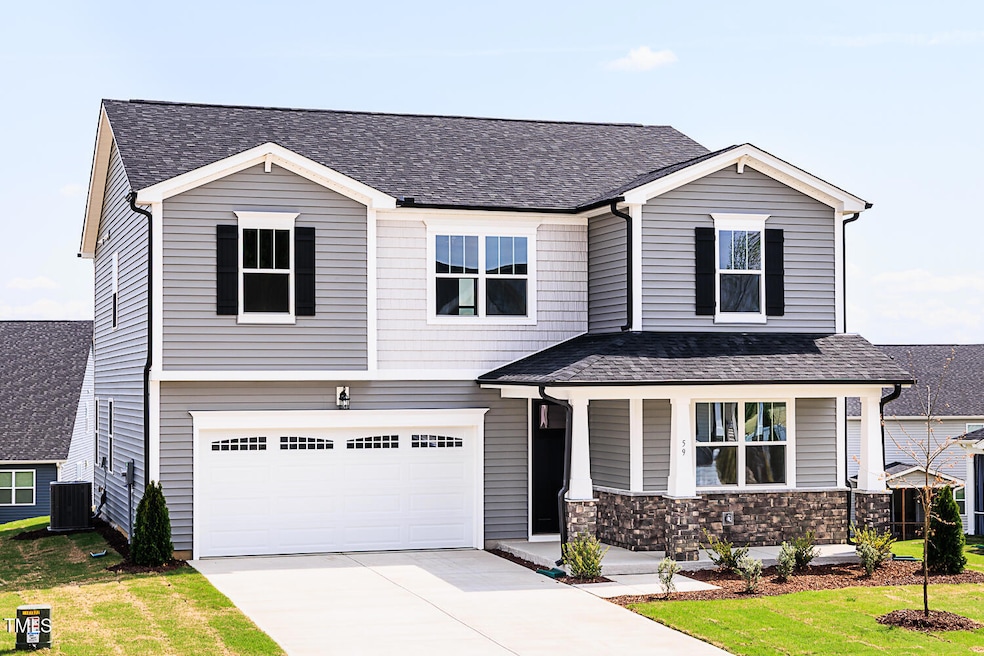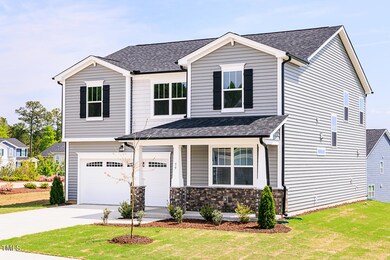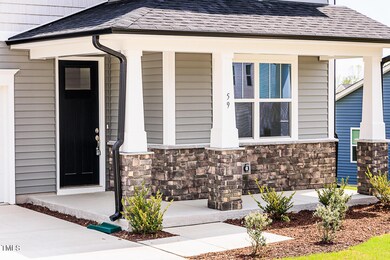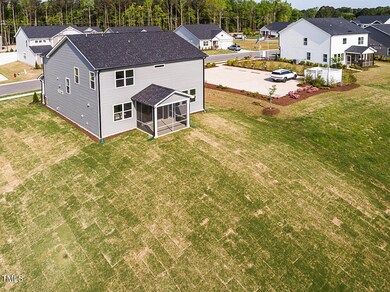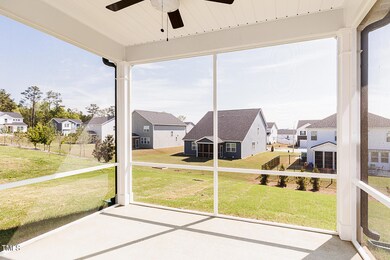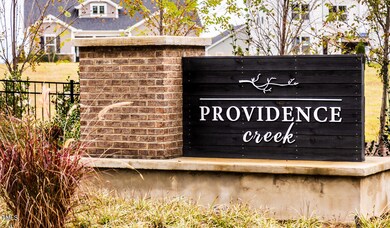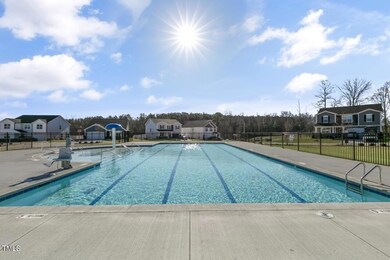
59 Davinhall Dr Fuquay-Varina, NC 27526
Estimated payment $2,837/month
Highlights
- New Construction
- Open Floorplan
- Craftsman Architecture
- Outdoor Pool
- Eco Select Program
- Home Energy Rating Service (HERS) Rated Property
About This Home
The 2,567 square foot Shenandoah floorplan has all the details and options that matter for your active and fun-filled lifestyle. The combined Great Room, dining room and kitchen with breakfast island offer a great place to create, cook and share. A flex room right off the foyer can be upgraded to a study or a 5th bedroom. The upstairs living area features a central loft for even more space to gather. A large owner's suite offers a luxurious bath and a gigantic walk-in closet, while bedrooms 2-4 offer even more private living space.
Architect's Choice Options for this plan include a study or 5th bedroom/3rd bath in lieu of the flex room, a screened-in porch or sunroom, or a bath oasis in the owner's suite.
Home Details
Home Type
- Single Family
Est. Annual Taxes
- $4,400
Year Built
- Built in 2024 | New Construction
Lot Details
- 9,017 Sq Ft Lot
- Landscaped
- Few Trees
- Front Yard
HOA Fees
- $75 Monthly HOA Fees
Parking
- 2 Car Attached Garage
- Front Facing Garage
- Garage Door Opener
- Private Driveway
- 2 Open Parking Spaces
Home Design
- Home is estimated to be completed on 3/19/25
- Craftsman Architecture
- Brick or Stone Mason
- Slab Foundation
- Frame Construction
- Architectural Shingle Roof
- Shake Siding
- Vinyl Siding
- Low Volatile Organic Compounds (VOC) Products or Finishes
- Radiant Barrier
- Stone
Interior Spaces
- 2,567 Sq Ft Home
- 2-Story Property
- Open Floorplan
- High Ceiling
- Ceiling Fan
- Insulated Windows
- Aluminum Window Frames
- Entrance Foyer
- Family Room
- Combination Kitchen and Dining Room
- Loft
- Neighborhood Views
- Fire and Smoke Detector
Kitchen
- Eat-In Kitchen
- Built-In Electric Oven
- Built-In Electric Range
- Microwave
- Plumbed For Ice Maker
- Dishwasher
- Stainless Steel Appliances
- ENERGY STAR Qualified Appliances
- Granite Countertops
- Quartz Countertops
- Disposal
Flooring
- Wood
- Carpet
- Tile
- Luxury Vinyl Tile
Bedrooms and Bathrooms
- 5 Bedrooms
- Main Floor Bedroom
- Walk-In Closet
- 3 Full Bathrooms
- Private Water Closet
- Soaking Tub
- Walk-in Shower
Laundry
- Laundry Room
- Laundry on upper level
Attic
- Pull Down Stairs to Attic
- Unfinished Attic
Eco-Friendly Details
- Eco Select Program
- Home Energy Rating Service (HERS) Rated Property
- HERS Index Rating of 74 | Home's energy 30% more efficient than a standard home
- Energy-Efficient Thermostat
- No or Low VOC Paint or Finish
Outdoor Features
- Outdoor Pool
- Patio
- Porch
Schools
- Northwest Harnett Elementary School
- Harnett Central Middle School
- Harnett Central High School
Utilities
- Zoned Heating and Cooling
- Heat Pump System
- Vented Exhaust Fan
- Electric Water Heater
- Cable TV Available
Listing and Financial Details
- Home warranty included in the sale of the property
- Assessor Parcel Number lot 91
Community Details
Overview
- Association fees include trash
- Elite Managenment Association, Phone Number (919) 233-7660
- Built by Mattamy Homes
- Providence Creek Subdivision, Shenandoah Floorplan
Recreation
- Community Playground
- Community Pool
Map
Home Values in the Area
Average Home Value in this Area
Property History
| Date | Event | Price | Change | Sq Ft Price |
|---|---|---|---|---|
| 04/20/2025 04/20/25 | Pending | -- | -- | -- |
| 04/07/2025 04/07/25 | Price Changed | $429,164 | -2.0% | $167 / Sq Ft |
| 01/18/2025 01/18/25 | Price Changed | $437,923 | -1.0% | $171 / Sq Ft |
| 12/12/2024 12/12/24 | For Sale | $442,347 | -- | $172 / Sq Ft |
Similar Homes in the area
Source: Doorify MLS
MLS Number: 10067046
- 293 Providence Creek Dr
- 59 Davinhall Dr
- 1833 Ballard Rd Unit Clayton Craftsman
- 1803 Ballard Rd
- 1803 Ballard Rd Unit Holly Craftsman
- 1783 Ballard Rd Unit Apex Georgian
- 104 Davinhall Dr
- 227 S Breeze Way
- 229 S Breeze Way
- 145 S Breeze Way
- 56 Saintsbury Dr
- 11 Artesa Ct
- 14 Artesa Ct
- 42 Saintsbury Dr
- 21 Artesa Ct
- 97 S Breeze Way
- 26 Artesa Ct
- 15 Brazan Ct
- 582 Harnett Central Rd
- 188 S Breeze Way
