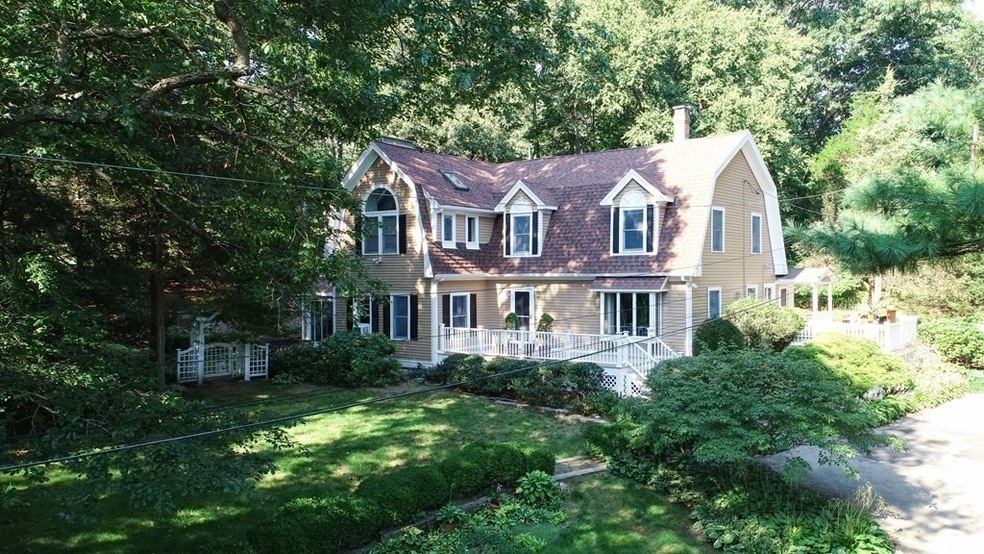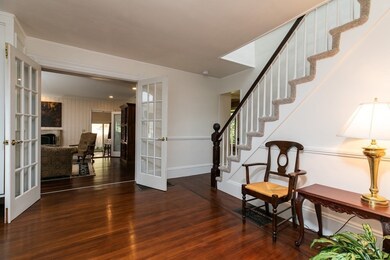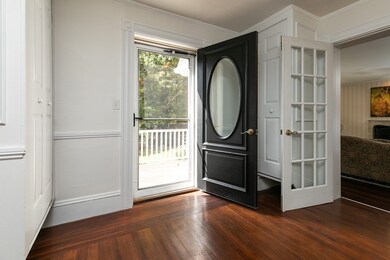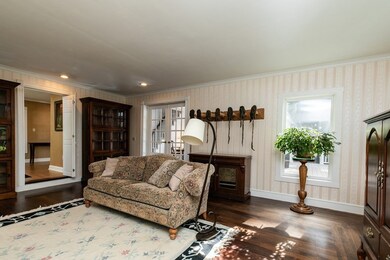
59 Dodges Row Wenham, MA 01984
Highlights
- Marina
- Golf Course Community
- Medical Services
- Winthrop School Rated A-
- Community Stables
- Scenic Views
About This Home
As of November 2023This gambrel style home sits privately on scenic and historic Dodges Row nestled with established gardens on 1.67 idyllic private acres. The broad welcoming foyer invites you to a home with lovely detail and plenty of features. The comfortable living room is warmed by a beautiful wood burning fireplace. The tiled sun room with multiple sliding glass doors has a vaulted ceiling and pellet stove. The expansive kitchen includes a bright roomy solarium with ceramic tile floor and warm wood beams bringing the outdoors in. Adjacent to the kitchen is a cozy office with built-in book shelves and powder room. The spacious primary en suite bedroom has vaulted ceilings and a wood burning fireplace. Two additional bedrooms with a shared bath finish off the 2nd level. Enjoy the yard from the front and back decks. Recent updates include two large composite decks and freshly painted exterior. The interior has many updates as well. Moments to Wenham, Hamilton, and North Beverly amenities.
Home Details
Home Type
- Single Family
Est. Annual Taxes
- $11,959
Year Built
- Built in 1900
Lot Details
- 1.67 Acre Lot
- Near Conservation Area
- Irregular Lot
- Gentle Sloping Lot
Parking
- 3 Car Detached Garage
- Driveway
- Open Parking
- Off-Street Parking
Home Design
- Colonial Architecture
- Dutch Architecture
- Stone Foundation
- Frame Construction
- Blown-In Insulation
- Shingle Roof
Interior Spaces
- 2,803 Sq Ft Home
- Open Floorplan
- Cathedral Ceiling
- Ceiling Fan
- Skylights
- Recessed Lighting
- Decorative Lighting
- Insulated Windows
- Bay Window
- Picture Window
- French Doors
- Sliding Doors
- Entrance Foyer
- Living Room with Fireplace
- 2 Fireplaces
- Dining Area
- Home Office
- Sun or Florida Room
- Scenic Vista Views
- Storm Doors
Kitchen
- Stove
- Range
- Freezer
- Dishwasher
- Kitchen Island
Flooring
- Wood
- Wall to Wall Carpet
- Laminate
- Ceramic Tile
Bedrooms and Bathrooms
- 3 Bedrooms
- Fireplace in Primary Bedroom
- Primary bedroom located on second floor
- Custom Closet System
- Double Vanity
- Bathtub with Shower
Laundry
- Dryer
- Washer
Unfinished Basement
- Partial Basement
- Interior and Exterior Basement Entry
- Sump Pump
- Block Basement Construction
- Laundry in Basement
Outdoor Features
- Walking Distance to Water
- Bulkhead
- Deck
- Rain Gutters
Location
- Property is near public transit
- Property is near schools
Schools
- Miles River Middle School
- Hwrhs High School
Utilities
- No Cooling
- Forced Air Heating System
- Heating System Uses Oil
- Pellet Stove burns compressed wood to generate heat
- Natural Gas Connected
- Private Sewer
- High Speed Internet
Listing and Financial Details
- Assessor Parcel Number M:39 L:7D,3220108
Community Details
Overview
- No Home Owners Association
Amenities
- Medical Services
- Shops
- Coin Laundry
Recreation
- Marina
- Golf Course Community
- Tennis Courts
- Community Pool
- Park
- Community Stables
- Jogging Path
- Bike Trail
Map
Home Values in the Area
Average Home Value in this Area
Property History
| Date | Event | Price | Change | Sq Ft Price |
|---|---|---|---|---|
| 11/17/2023 11/17/23 | Sold | $965,000 | +7.8% | $344 / Sq Ft |
| 10/24/2023 10/24/23 | Pending | -- | -- | -- |
| 10/18/2023 10/18/23 | For Sale | $895,000 | -- | $319 / Sq Ft |
Tax History
| Year | Tax Paid | Tax Assessment Tax Assessment Total Assessment is a certain percentage of the fair market value that is determined by local assessors to be the total taxable value of land and additions on the property. | Land | Improvement |
|---|---|---|---|---|
| 2024 | $14,792 | $944,600 | $509,900 | $434,700 |
| 2023 | $11,959 | $689,300 | $446,500 | $242,800 |
| 2022 | $9,585 | $610,500 | $322,300 | $288,200 |
| 2021 | $12,955 | $658,300 | $414,200 | $244,100 |
| 2020 | $9,285 | $570,000 | $304,900 | $265,100 |
| 2019 | $9,054 | $589,100 | $304,900 | $284,200 |
| 2018 | $8,357 | $533,000 | $267,900 | $265,100 |
| 2017 | $8,166 | $533,000 | $267,900 | $265,100 |
| 2016 | $8,047 | $510,300 | $254,800 | $255,500 |
Mortgage History
| Date | Status | Loan Amount | Loan Type |
|---|---|---|---|
| Open | $206,600 | Purchase Money Mortgage | |
| Previous Owner | $400,000 | Purchase Money Mortgage | |
| Previous Owner | $65,000 | No Value Available | |
| Previous Owner | $71,000 | No Value Available |
Deed History
| Date | Type | Sale Price | Title Company |
|---|---|---|---|
| Quit Claim Deed | -- | -- | |
| Deed | $675,000 | -- |
Similar Homes in Wenham, MA
Source: MLS Property Information Network (MLS PIN)
MLS Number: 73171342
APN: HAMI M:56 B:14
- 86 Dodges Row
- 280 Dodge St
- 60 Walnut Rd
- 55 Cogswell Ave
- 3 Independence Cir
- 6 Middlebury Ln
- 14 Middlebury Ln
- 530 Essex St
- 13 Red Rock Ln
- 16 Robinson Rd
- 476 Essex St
- 22 Old Town Rd
- 104 Homestead Cir
- 173 Miles River Rd
- 38 Dunham Rd Unit 309
- 109 Bridge St
- 10 Pilgrim Rd
- 169 Main St
- 22 Laurel St
- 153 Main St






