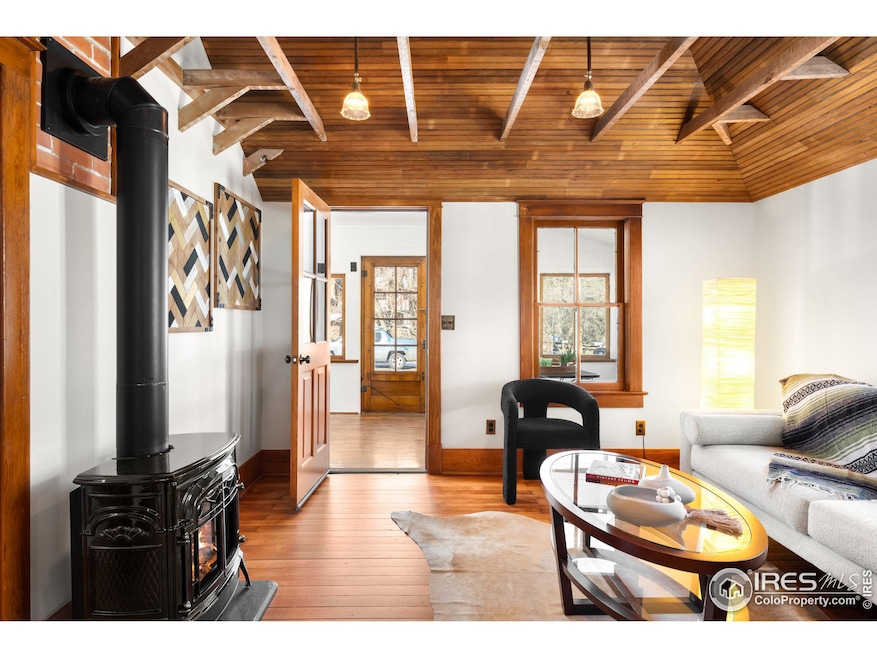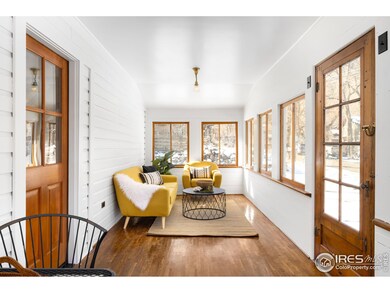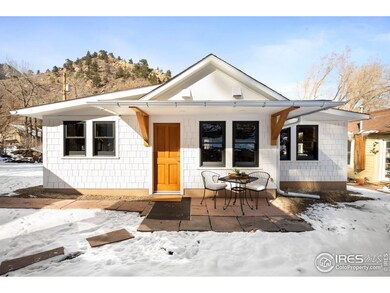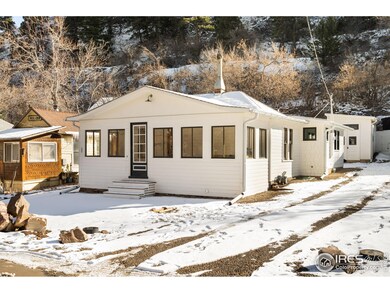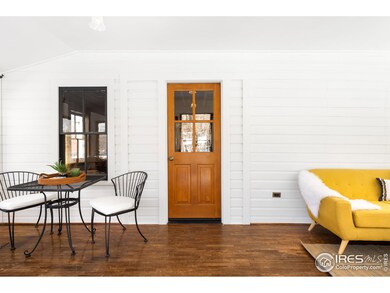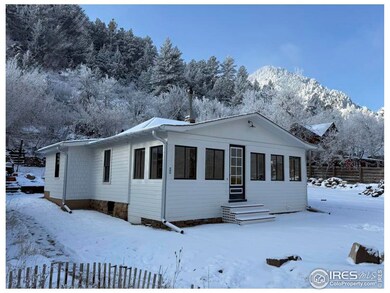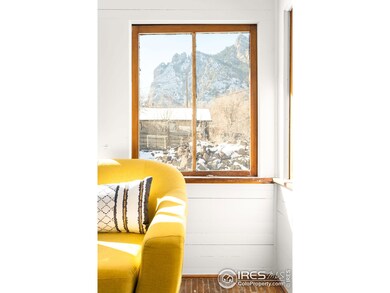
$769,000
- 3 Beds
- 2 Baths
- 1,683 Sq Ft
- 265 Eldorado Springs Dr
- Eldorado Springs, CO
A One-of-a-Kind Mountain Retreat in Eldorado Springs. Searching for a home that embodies privacy, serenity, and character? Look no further! Nestled on a picturesque hillside in Eldorado Springs, this unique residence offers an unparalleled connection to nature, accessible only by foot for the ultimate sense of seclusion. Designed for the true Colorado outdoor enthusiast, this home backs directly
Michelle Bodin LIV Sotheby's International Realty
